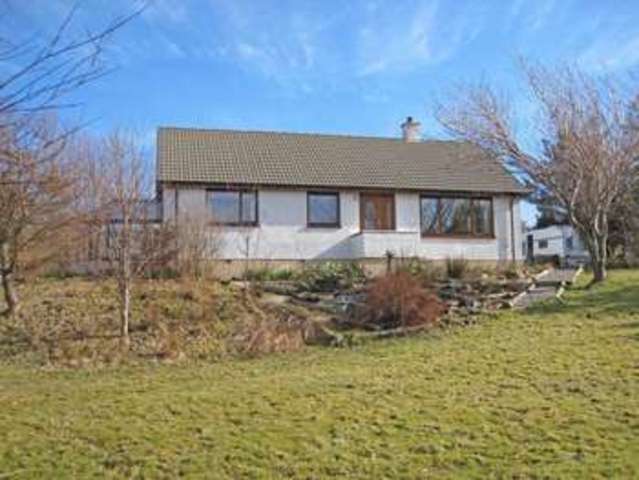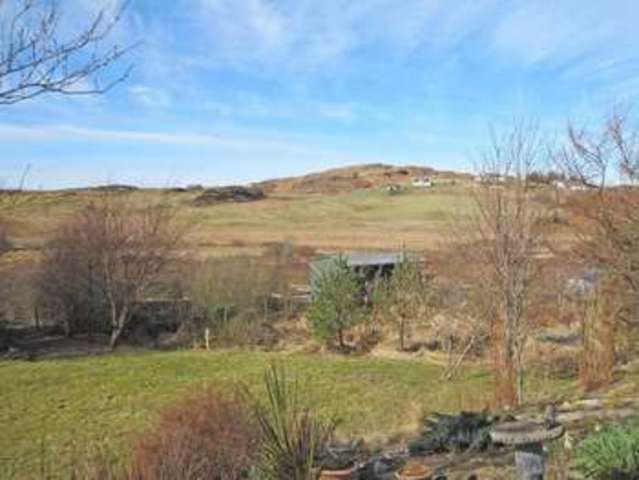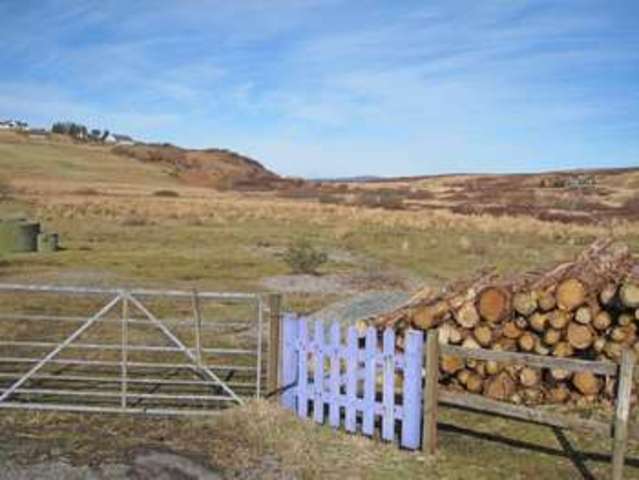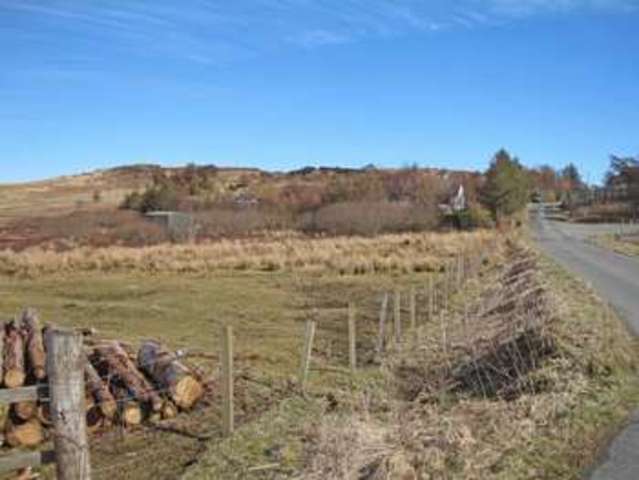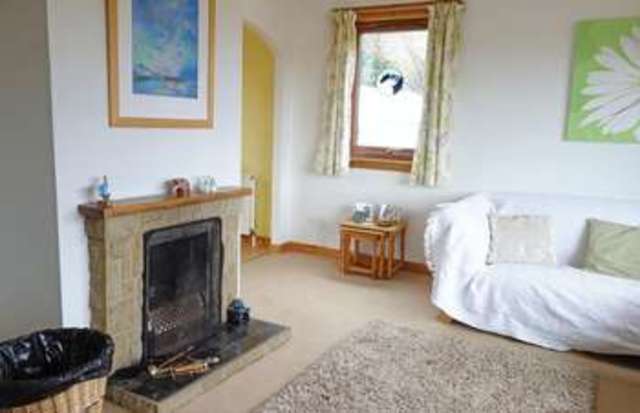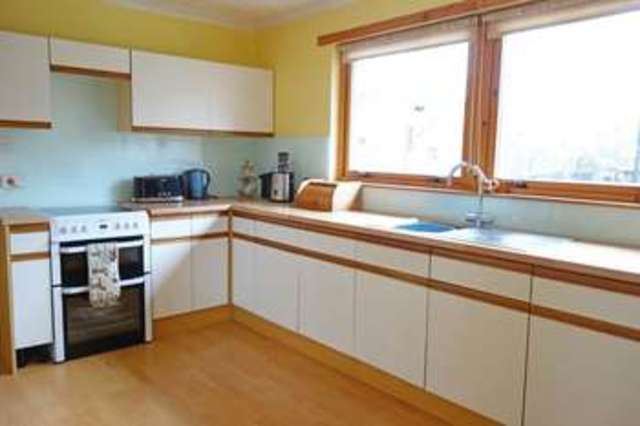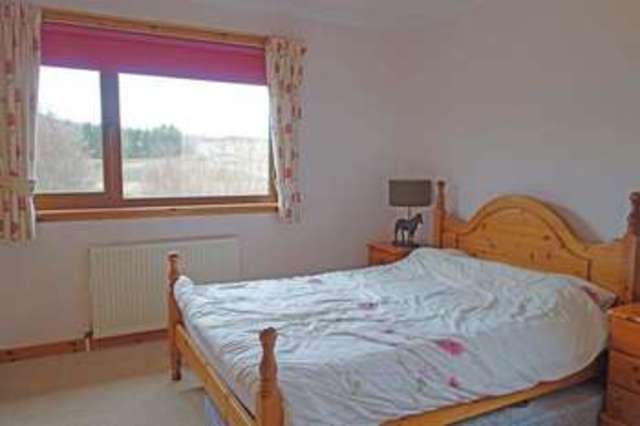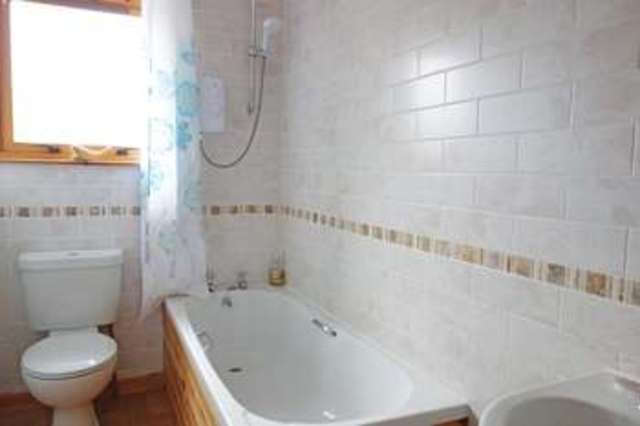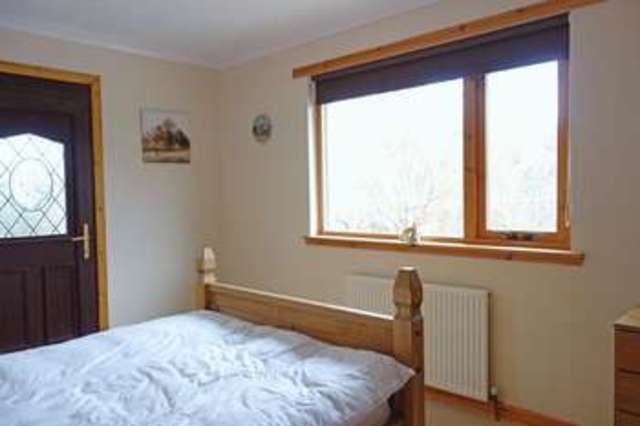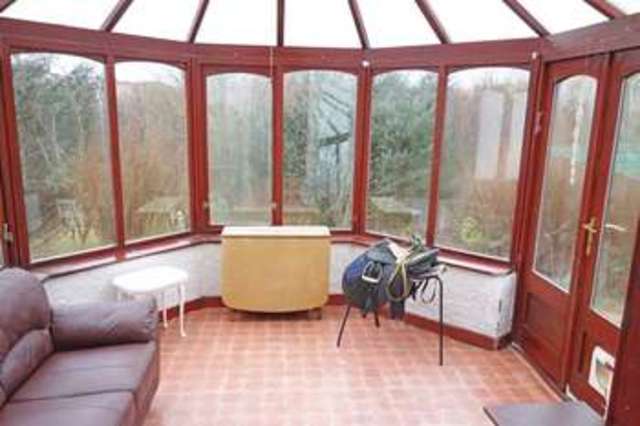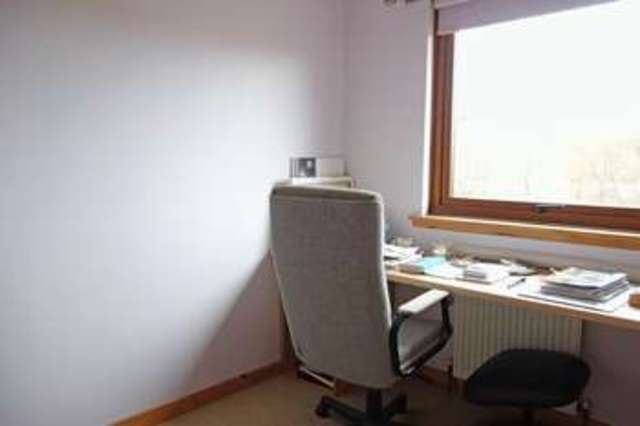Agent details
This property is listed with:
Full Details for 3 Bedroom Detached for sale in Isle of Skye, IV47 :
9 ACRES, STABLE, RURAL SITUATION
Heron Burn, 17 Portnalong, Carbost, Isle of Skye, IV47 8SL
RE/MAX Skye is pleased to present to the market Heron Burn, a modern three bedroom detached bungalow set within private grounds of approximately 1 acre and offered with owner occupied croft land extending to a further 9 acres (to be confirmed by title plan). Rurally located in the crofting township of Portnalong situated on the Minginish peninsula of west Skye, Heron Burn offers potential purchasers the opportunity for a life style change in a peaceful country setting.
Call today to view to arrange your viewing appointment today 01471 822900
PROPERTY COMPRISES:
INTERNAL: Entrance Vestibule, Hallway, Lounge, Kitchen/Breakfast room, Utility Room, Conservatory, 3 Bedrooms, Bathroom, Rear Vestibule
EXTERNAL: Large Enclosed Garden, Potting Shed, Tool Shed, Summer House, Polytunnel, 9 acres of Owner Occupied Croft Land, Stable
LOCATION : Located in the Minginish Peninsula in central Skye, Portnalong is close to the village of Carbost with local amenities including village shop with petrol pumps, post office, surgery, primary school, pub, and the world famous Talisker Distillery, where you can enjoy a tipple or two!
Further facilities are available in Portree, the island's capital, approximately 27 miles away.
ACCOMMODATION: Built in approximately 1993 and extending to some 106m2, Heron Burn benefits from double glazing and oil fired central heating supplemented by an open fire in the lounge. The mature planting surrounding the property affords a good degree of privacy.
ENTRANCE VESTIBULE: Approx. 1.38m x 1.26m Exterior door with glazed side panel, laminated flooring, access to hallway.
HALLWAY: Frosted glazed door, with frosted glazed side panel, ‘L’ shaped hallway, laminate flooring, access to lounge, utility room, bedrooms and bathroom.
LOUNGE: Approx. 4.62m x 4.09m Multi-pane glazed door, windows to front elevation with garden views and window to side elevation, open fireplace with stone surround and tiled hearth, access through open arch to kitchen:
KITCHEN/ BREAKFAST ROOM: Approx. 4.44m x 3.01m Window to rear elevation, range of wall and base units with coordinating worktop over, stainless steel sink, cooker with four ring Halogen hob, fridge/freezer, breakfast bar area, built-in cupboard, ceiling down lights, laminate flooring, access to utility room.
UTILITY ROOM: Approx. 1.58m x 3.02m Multi-pane glazed doors from kitchen and hallway, work top with space for under counter appliances, radiator, laminate flooring, access to rear porch.
REAR PORCH: Half frosted glazed door, windows to three sides, carpet tiles, half-frosted glazed exterior door to rear garden and parking area.
BATHROOM: Approx. 3.02m x 1.50m Window to rear elevation, bath with Triton electric shower over, pedestal wash hand basin, WC, radiator, laminate flooring.
BEDROOM 1: Approx. 4.12m x 3.02m Window to rear elevation, two built-in cupboards, radiator, fitted carpet, access to conservatory.
CONSERVATORY: Approx. 3.73m x 3.23m (at widest points) Three steps down enter conservatory offering garden views to all sides, vinyl flooring, double doors to garden.
BEDROOM 2: Approx. 4.10m x 3.07m Window to front elevation with garden and mountain views, window to side elevation, two double built-in wardrobes, radiator, fitted carpet.
BEDROOM 3: Approx. 3.04m x 2.53m (Currently used as a study) Window to front elevation, radiator, fitted carpet.
EXTERNAL: The pretty and private garden grounds extend to approximately 1 acre, are fully enclosed and mainly laid to grass with a mixture of mature shrub, bushes and trees surrounding the property. The chipped driveway to the front of the property gives access to off road parking. Adjoining are approx. 9 acres of owner occupied bare land croft with wooden stable and chicken coop.
STABLE
POTTING SHED
TOOL SHED
SUMMER HOUSE
SMALL POLYTUNNEL
EXTRAS: Included in the sale are all fitted floorcovering and white goods.
SERVICES: Mains electricity, mains water, mains drainage.
COUNCIL TAX: The current council tax is band D
EPC RATING: E (48)
ENTRY: At a date to be mutually agreed.
VIEWING: Viewing of this property is essential to be fully appreciated. Viewing can be arranged by calling RE/MAX on 01471 822900 or by e-mailing remaxskye@aol.co.uk.
DIRECTIONS: Follow the A87 towards Portree, at Sligachan take the A863 signposted for Dunvegan, follow this road for approximately 5 miles until you reach the turning on your left the B8009 to Carbost. Continue through Carbost, passing the Talisker Distillery on your left, just past the Distillery bear left up the hill towards Fernilea and Portnalong, once you enter Portnalong take the left hand turn towards Fiskavaig, Heron Burn is situated on your left, there is a RE/MAX sign on the property.
OFFERS: Should be submitted in proper legal Scottish form to RE/MAX Skye Estate Agents, Main Street, Broadford, Isle of Skye, IV49 9AE. Fax no. 01471 822950.
INTEREST: It is important that your solicitor notifies this office of your interest otherwise the property may be sold without your knowledge.
IMPORTANT INFORMATION: These particulars are prepared on the basis of information provided by our clients. We have not tested the electrical system or any electrical appliances, nor where applicable, any central heating system. All sizes are recorded by electronic tape measurement to give an indicative, approximate size only. Prospective purchasers should make their own enquiries - no warranty is given or implied. This schedule is not intended to, and does not form any contract.
Static Map
Google Street View
House Prices for houses sold in IV47 8SL
Stations Nearby
- Kyle of Lochalsh
- 26.2 miles
- Duirinish
- 26.8 miles
- Plockton
- 27.8 miles
Schools Nearby
- Paible School
- 42.5 miles
- Daliburgh School
- 37.8 miles
- Sir E Scott School
- 42.5 miles
- Dunvegan Primary School
- 9.2 miles
- Carbost Primary School
- 2.8 miles
- Struan Primary School
- 2.0 miles
- Portree High School
- 9.7 miles
- Plockton High School
- 27.6 miles
- Mallaig High School
- 31.3 miles


