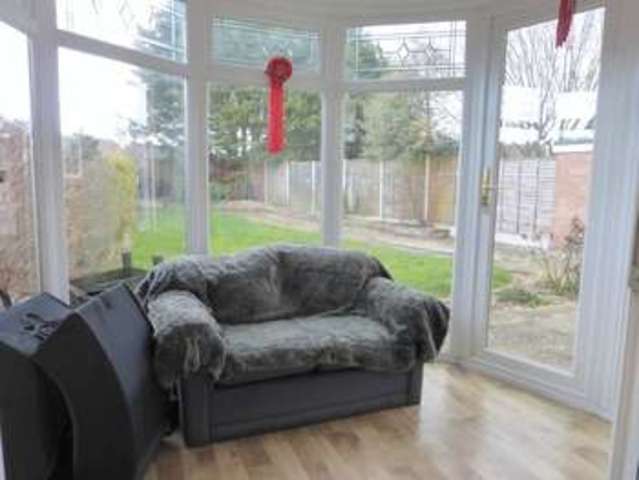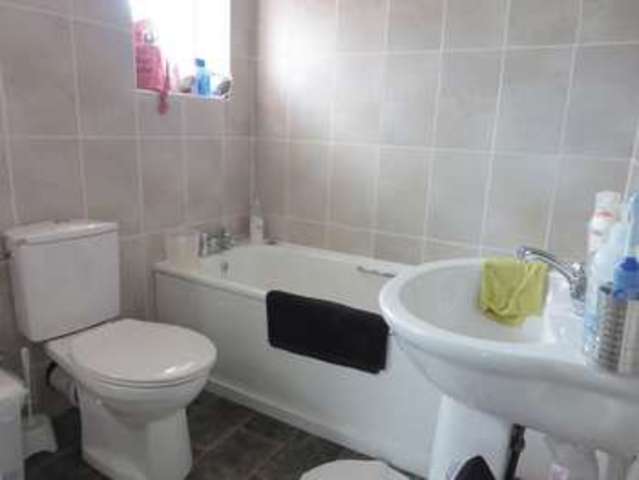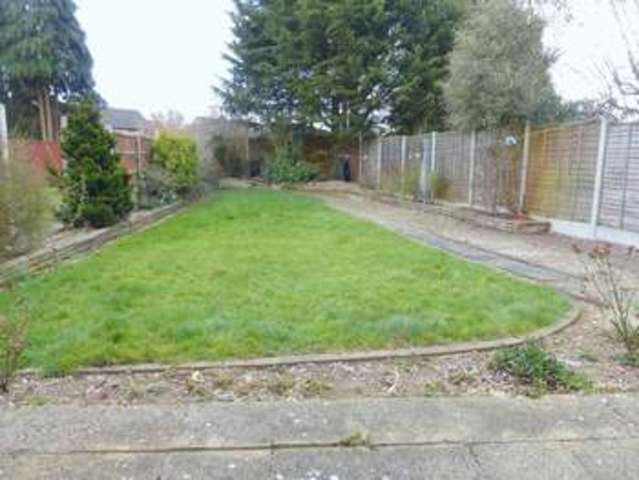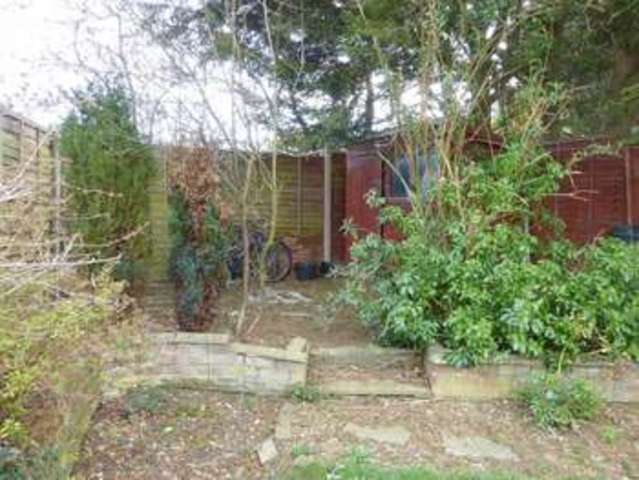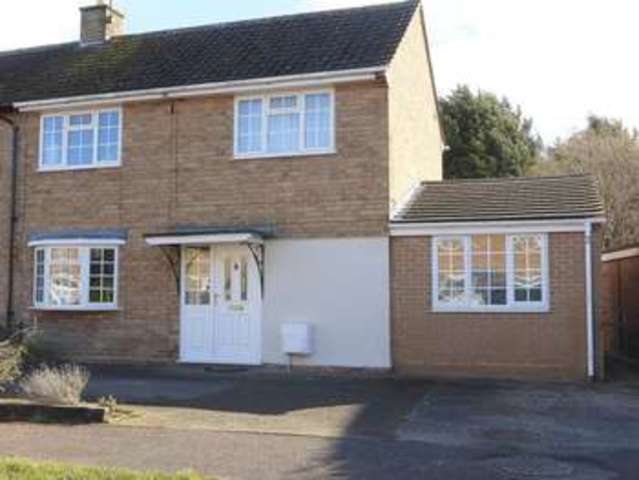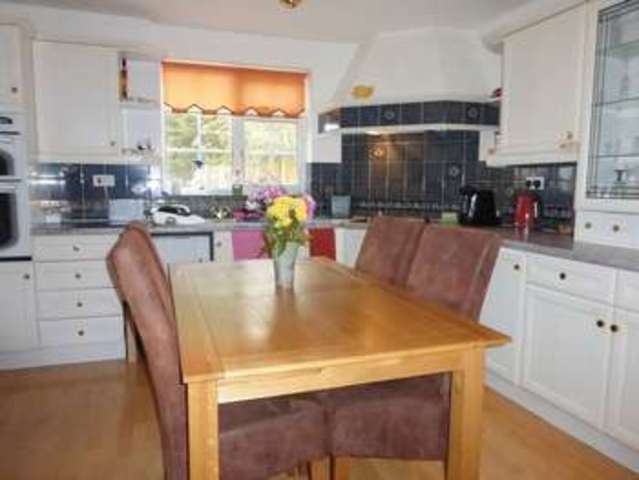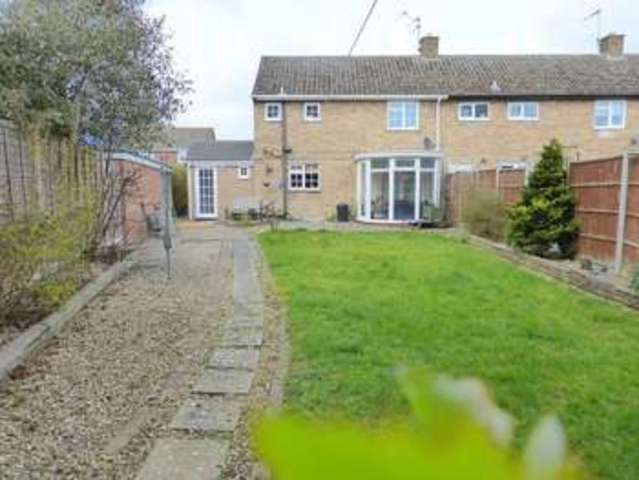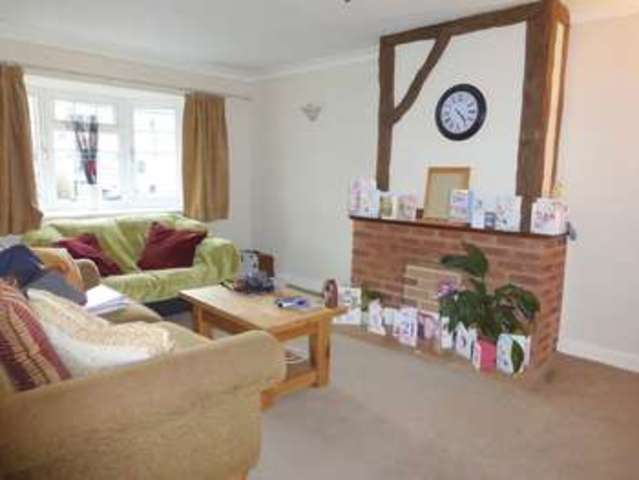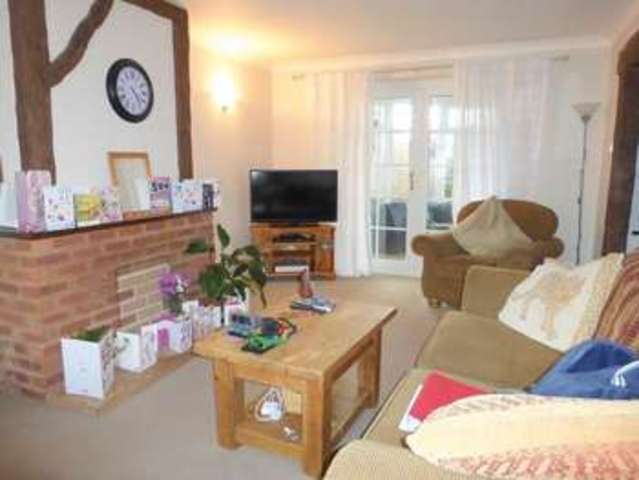Agent details
This property is listed with:
Full Details for 3 Bedroom Detached for sale in Alcester, B49 :
A three bedroom end terrace house with off road parking, enclosed rear garden, UPVC double glazing and gas fired central heating. The accommodation comprises: reception hallway with staircase to the first floor accommodation, modern fitted kitchen diner, lounge, UPVC double glazed conservatory, further reception room/ bedroom/ study, downstairs W. C., utility, good size bedrooms and modern four piece bathroom suite.
Approach
Access to the property is via the blocked paved driveway and fore garden. Gated side access to the rear enclosed garden. UPVC double glazed door and side panel into
Hallway
Single panelled radaitro, ceiling light point, stairs to first floor and door into
Kitchen Diner - 12' 0'' plus 3' 11\" x 12' 1'' max 5' 07\" min (3.65m x 3.68m)
UPVC double glazed window to rear, laminate floor, inset spot lights, range of base units with roll edge work surface, fitted double oven with grill and four ring ceramic hob, extractor, tiled splash backs, one and half bowel single drainer sink unit with mixer tap, matching wall cupboards with drawers and display cabinet, radiator, space for appliances, built in double cupboard with and storage space, square arch into
Lounge - 17' 11'' x 11' 0'' (5.46m x 3.35m)
UPVC double glazed bow window to front, radiator, brick chimney breast with hearth, ceiling light point, UPVC double glazed French doors into
Conservatory - 8' 1'' x 9' 1'' (2.46m x 2.77m)
Laminate floor, UPVC double glazed full height windows and door to rear garden, ceiling light point, power with wall light points and T.V. point.
Study / Bedroom - 10' 10'' x 9' 0'' (3.30m x 2.74m)
Having a UPVC double glazed window to the front aspect, door to WC and door into the utility.
Downstairs W.C
with a UPVC double glazed window to the rear aspect and WC
Utility Room - 6' 0'' x 5' 1'' (1.83m x 1.55m)
Having a UPVC double glazed door leading out to the rear garden, laminate flooring, inset ceiling spot lights, radiator, loft access, cupboard housing the gas central heating boiler, space and plumbing for washing machine.
First Floor Landing
With doors off to bedrooms, airing cupboard and bathroom.
Master Bedroom - 10' 0'' x 11' 0'' (3.05m x 3.35m)
UPVC double glazed window to front, radiator, ceiling light point and cupboard with hanging rail.
Bedroom Two - 11' 10'' x 9' 0'' (3.60m x 2.74m)
UPVC double glazed window to front, radiator, ceiling light point and cupboard with hanging rail.
Bedroom Three - 7' 1'' x 8' 0'' (2.16m x 2.44m)
UPVC double glazed window to rear, radiator, ceiling light point and cupboard with hanging rail and shelving.
Bathroom
Having two double glazed UPVC windows tot he rear aspect, tiled walls, chrome ladder style heated towel rail , inset ceiling spot lighting and the four piece bathroom suite comprises, panelled bath, low level WC, pedestal wash hand basin and shower cubicle.
Outside
Rear Garden
The enclosed rear garden has a substantial paved patio area leading to a majority lawned garden with pathway leading to a rear raised garden area with shed, shrub and plant borders. Gated side access.
Approach
Access to the property is via the blocked paved driveway and fore garden. Gated side access to the rear enclosed garden. UPVC double glazed door and side panel into
Hallway
Single panelled radaitro, ceiling light point, stairs to first floor and door into
Kitchen Diner - 12' 0'' plus 3' 11\" x 12' 1'' max 5' 07\" min (3.65m x 3.68m)
UPVC double glazed window to rear, laminate floor, inset spot lights, range of base units with roll edge work surface, fitted double oven with grill and four ring ceramic hob, extractor, tiled splash backs, one and half bowel single drainer sink unit with mixer tap, matching wall cupboards with drawers and display cabinet, radiator, space for appliances, built in double cupboard with and storage space, square arch into
Lounge - 17' 11'' x 11' 0'' (5.46m x 3.35m)
UPVC double glazed bow window to front, radiator, brick chimney breast with hearth, ceiling light point, UPVC double glazed French doors into
Conservatory - 8' 1'' x 9' 1'' (2.46m x 2.77m)
Laminate floor, UPVC double glazed full height windows and door to rear garden, ceiling light point, power with wall light points and T.V. point.
Study / Bedroom - 10' 10'' x 9' 0'' (3.30m x 2.74m)
Having a UPVC double glazed window to the front aspect, door to WC and door into the utility.
Downstairs W.C
with a UPVC double glazed window to the rear aspect and WC
Utility Room - 6' 0'' x 5' 1'' (1.83m x 1.55m)
Having a UPVC double glazed door leading out to the rear garden, laminate flooring, inset ceiling spot lights, radiator, loft access, cupboard housing the gas central heating boiler, space and plumbing for washing machine.
First Floor Landing
With doors off to bedrooms, airing cupboard and bathroom.
Master Bedroom - 10' 0'' x 11' 0'' (3.05m x 3.35m)
UPVC double glazed window to front, radiator, ceiling light point and cupboard with hanging rail.
Bedroom Two - 11' 10'' x 9' 0'' (3.60m x 2.74m)
UPVC double glazed window to front, radiator, ceiling light point and cupboard with hanging rail.
Bedroom Three - 7' 1'' x 8' 0'' (2.16m x 2.44m)
UPVC double glazed window to rear, radiator, ceiling light point and cupboard with hanging rail and shelving.
Bathroom
Having two double glazed UPVC windows tot he rear aspect, tiled walls, chrome ladder style heated towel rail , inset ceiling spot lighting and the four piece bathroom suite comprises, panelled bath, low level WC, pedestal wash hand basin and shower cubicle.
Outside
Rear Garden
The enclosed rear garden has a substantial paved patio area leading to a majority lawned garden with pathway leading to a rear raised garden area with shed, shrub and plant borders. Gated side access.
Static Map
Google Street View
House Prices for houses sold in B49 6BE
Stations Nearby
- Wilmcote
- 4.8 miles
- Wootton Wawen
- 4.7 miles
- Bearley
- 5.3 miles
Schools Nearby
- Welcombe Hills School
- 7.1 miles
- The Kingfisher School
- 5.0 miles
- Pitcheroak School
- 7.1 miles
- Our Lady's Catholic Primary School, Alcester
- 0.1 miles
- St Nicholas' CofE Primary
- 0.1 miles
- Coughton CofE Primary School
- 1.4 miles
- St Benedict's Catholic High School
- 0.4 miles
- Alcester Academy
- 0.6 miles
- Alcester Grammar School
- 0.4 miles


