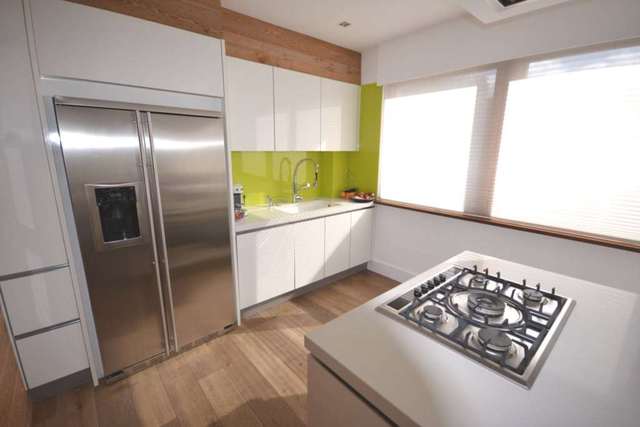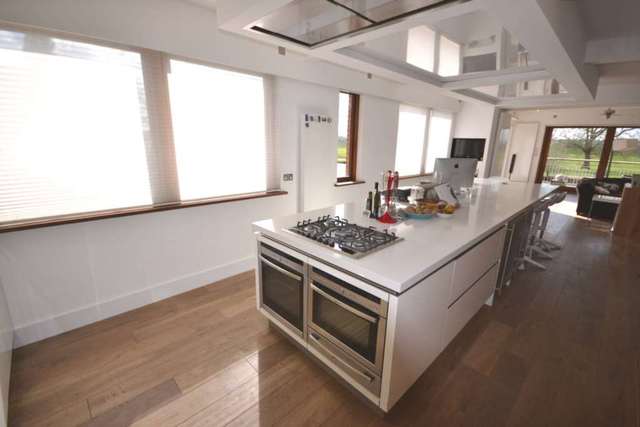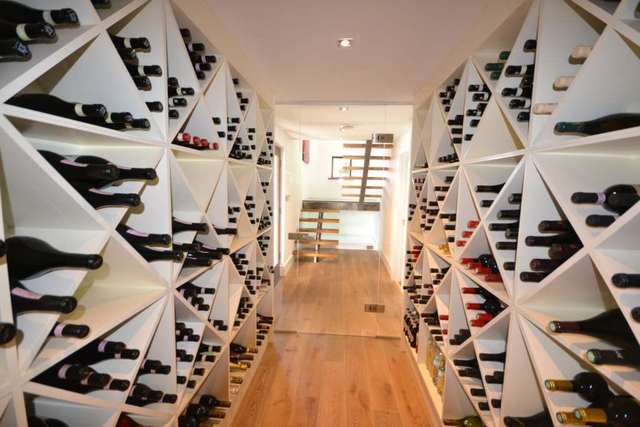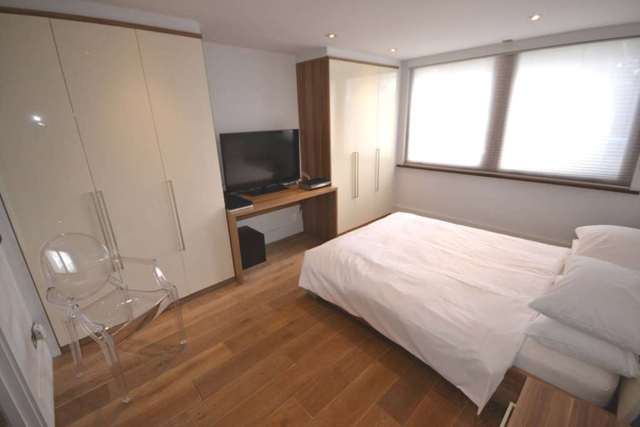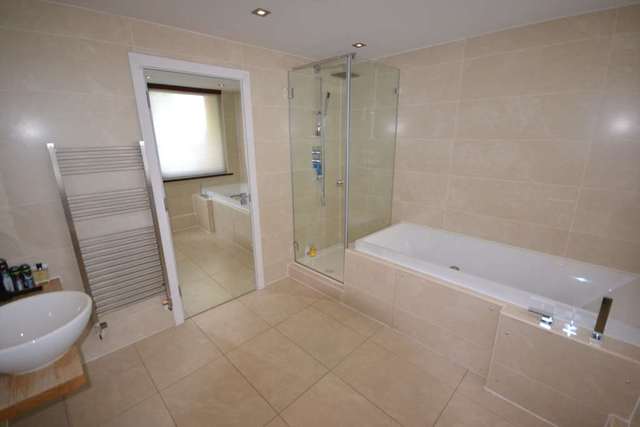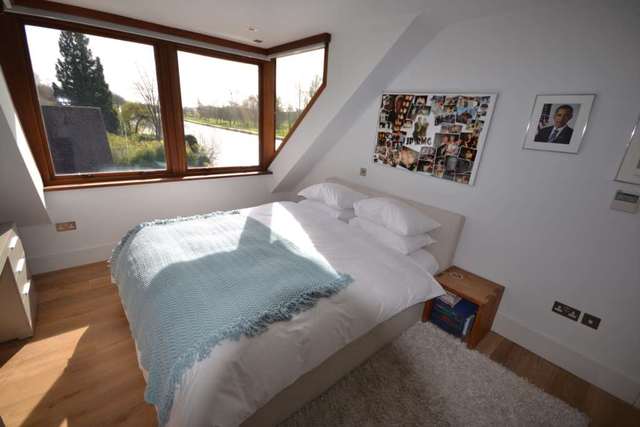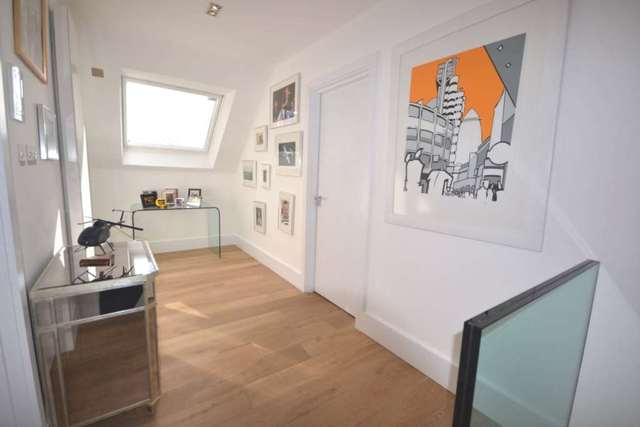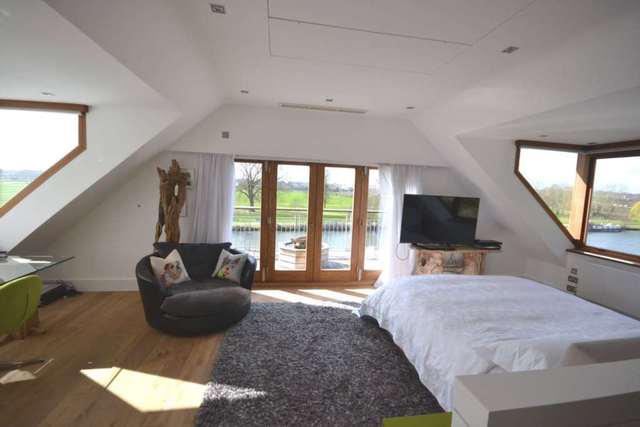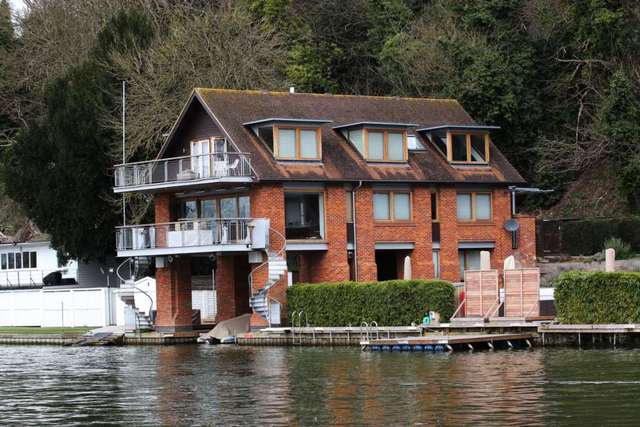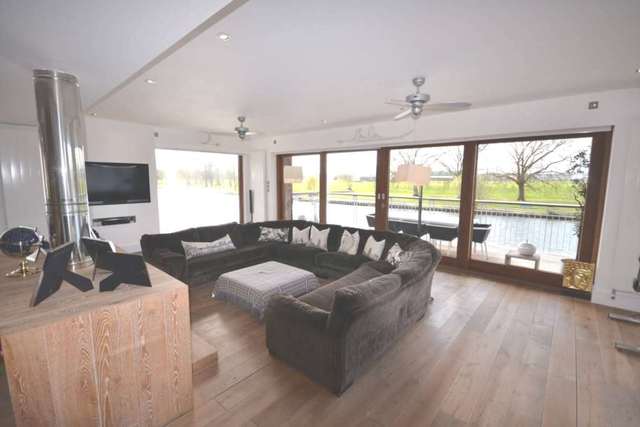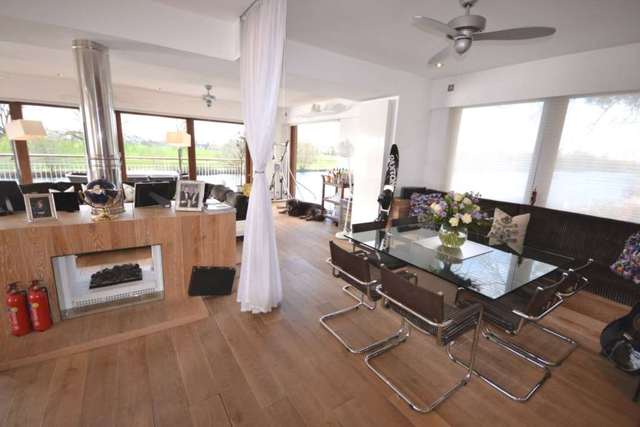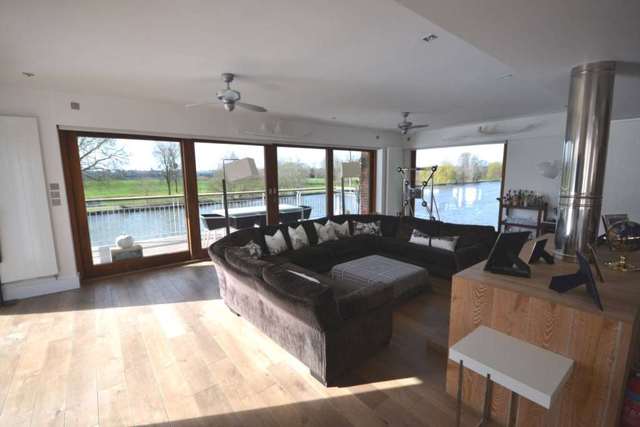Agent details
This property is listed with:
Full Details for 3 Bedroom Detached for sale in Reading, RG4 :
Masons Estate Agents are delighted to present a rare opportunity to acquire a unique, detached riverside residence, Ballihoo; once owned by an enigmatic entrepreneur of local notoriety. This modern and elegant property was originally one of only two wooden boathouses extending over the River Thames at Caversham, and was converted by the owner in 1997 to create a superb family home. Designed with the help of Adrian James Architects, the property even won 3 awards following its transformation. In 2010, the home was further upgraded and now boasts a large open plan living space on the first floor, to allow magnificent views of the river and 3 double bedrooms with en-suites. A house truly designed with fun and entertainment in mind, prospective buyers can delight in finding a number of exciting features, including and not limited to: mooring directly beneath the house, a swimming pool, a rotating pad the owner uses for sumo-wrestling competitions, a gymnasium and an astro-turfed sports pitch. Further benefits include air conditioning, underfloor heating, dressing room to master and a two sided fireplace. Viewing is a must for this spectacular property, to be sold with NO ONWARD CHAIN.
Situation: Located on the banks of the River Thames and accessed by the most prestigious tree lined residential road in Caversham, Ballihoo sits conveniently close (one mile) to the improved Reading Mainline Station. Trains to London Paddington take 25 minutes, and the advent of Crossrail will bring commuters into and beyond central London, without the need to change at Paddington. Reading also offers major road and rail links across the country, and easy access to a number of airports. The village of Caversham, and surrounding areas, provide good schools, and an array of pleasurable pastimes such as golf and health clubs, riding schools, shops and restaurants. The rolling Oxfordshire countryside can be reached within a ten minute car journey.
Front door to entrance hall, which has doors to:
Living area: 44`3" x 27`6" A well designed open plan room taking advantage of the panoramic views across the River Thames. The living area has solid oak flooring throughout and includes sitting room with two sided open fireplace, dining area and kitchen. There are bi-folding doors opening to the balcony which sits above the river.
Utility room: double glazed side aspect, a range of units with sink and drainer and cupboard housing the boiler.
WC: Low level WC and wash basin.
Glass stairwells with solid oak steps lead to first floor and lower ground floor. Lower ground floor:
Guest suite 2: 14`2" x 11`1" double glazed side aspect with river views, built-in wardrobes and door to:
En-suite bathroom: double glazed side aspect, tiled from floor to ceiling, bath, shower cubicle, wash basin and low level WC.
Wine cellar: Temperature controlled room with space for 1,200 bottles.
Door from lower ground floor open to the wet dock with mooring beneath the house.
First floor landing study area and doors to:
Guest suite 1: 16`3" x 11`2" double glazed side aspect with views of the river, built-in wardrobe and door to:
En-suite bathroom: double glazed side aspect, tiled from floor to ceiling, bath, shower cubicle, two wash basins and low level WC.
Master bedroom: 24`9" x 15`8" double glazed triple aspect, large room complete with study area built-in book shelf, breathtaking views of the River Thames, bi-folding doors opening to balcony with space for table and chairs.
Dressing room: 12`3" x 11`8" double glazed side aspect with views of the river.
En-suite bathroom: double glazed side aspect, tiled from floor to ceiling, a raised bath to give views across the river, walk-in shower, two wash basins and low level WC.
Outside: There a variety of outbuildings with the property, a gymnasium, a large garage, an astro turf area, a swimming pool and a large garden area laid to lawn.
Notice
Please note we have not tested any apparatus, fixtures, fittings, or services. Interested parties must undertake their own investigation into the working order of these items. All measurements are approximate and photographs provided for guidance only.
Situation: Located on the banks of the River Thames and accessed by the most prestigious tree lined residential road in Caversham, Ballihoo sits conveniently close (one mile) to the improved Reading Mainline Station. Trains to London Paddington take 25 minutes, and the advent of Crossrail will bring commuters into and beyond central London, without the need to change at Paddington. Reading also offers major road and rail links across the country, and easy access to a number of airports. The village of Caversham, and surrounding areas, provide good schools, and an array of pleasurable pastimes such as golf and health clubs, riding schools, shops and restaurants. The rolling Oxfordshire countryside can be reached within a ten minute car journey.
Front door to entrance hall, which has doors to:
Living area: 44`3" x 27`6" A well designed open plan room taking advantage of the panoramic views across the River Thames. The living area has solid oak flooring throughout and includes sitting room with two sided open fireplace, dining area and kitchen. There are bi-folding doors opening to the balcony which sits above the river.
Utility room: double glazed side aspect, a range of units with sink and drainer and cupboard housing the boiler.
WC: Low level WC and wash basin.
Glass stairwells with solid oak steps lead to first floor and lower ground floor. Lower ground floor:
Guest suite 2: 14`2" x 11`1" double glazed side aspect with river views, built-in wardrobes and door to:
En-suite bathroom: double glazed side aspect, tiled from floor to ceiling, bath, shower cubicle, wash basin and low level WC.
Wine cellar: Temperature controlled room with space for 1,200 bottles.
Door from lower ground floor open to the wet dock with mooring beneath the house.
First floor landing study area and doors to:
Guest suite 1: 16`3" x 11`2" double glazed side aspect with views of the river, built-in wardrobe and door to:
En-suite bathroom: double glazed side aspect, tiled from floor to ceiling, bath, shower cubicle, two wash basins and low level WC.
Master bedroom: 24`9" x 15`8" double glazed triple aspect, large room complete with study area built-in book shelf, breathtaking views of the River Thames, bi-folding doors opening to balcony with space for table and chairs.
Dressing room: 12`3" x 11`8" double glazed side aspect with views of the river.
En-suite bathroom: double glazed side aspect, tiled from floor to ceiling, a raised bath to give views across the river, walk-in shower, two wash basins and low level WC.
Outside: There a variety of outbuildings with the property, a gymnasium, a large garage, an astro turf area, a swimming pool and a large garden area laid to lawn.
Notice
Please note we have not tested any apparatus, fixtures, fittings, or services. Interested parties must undertake their own investigation into the working order of these items. All measurements are approximate and photographs provided for guidance only.


