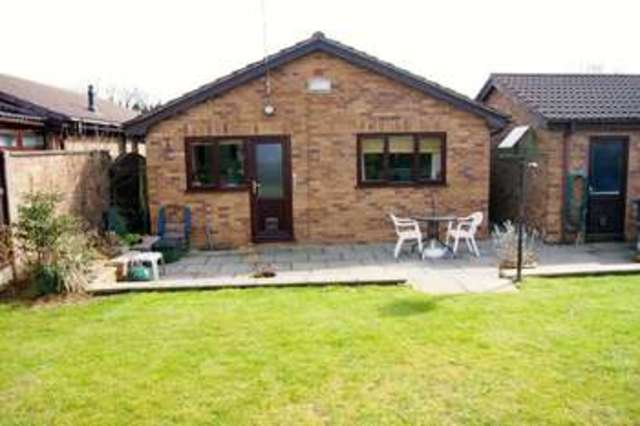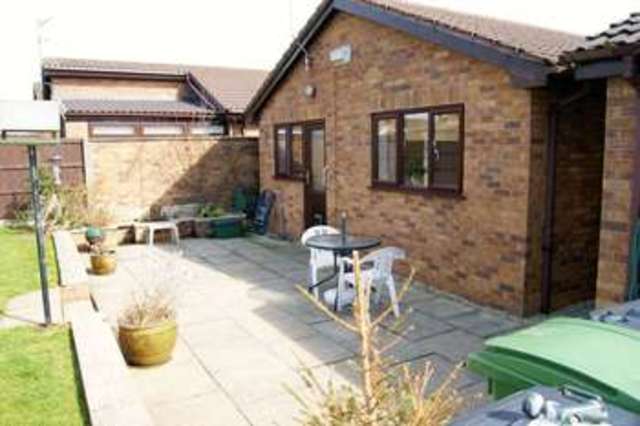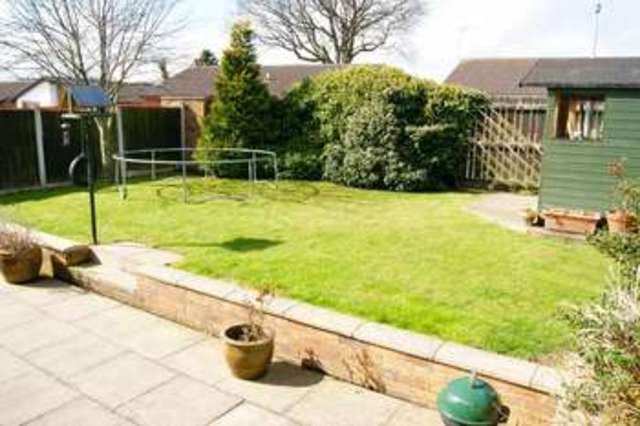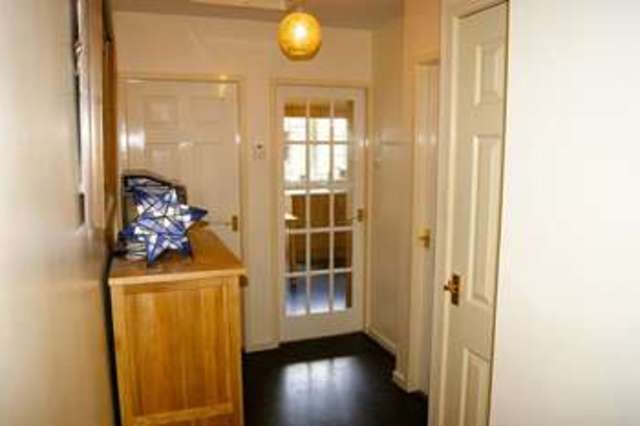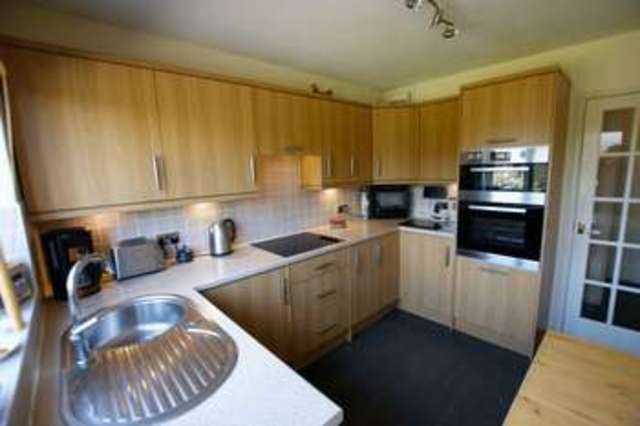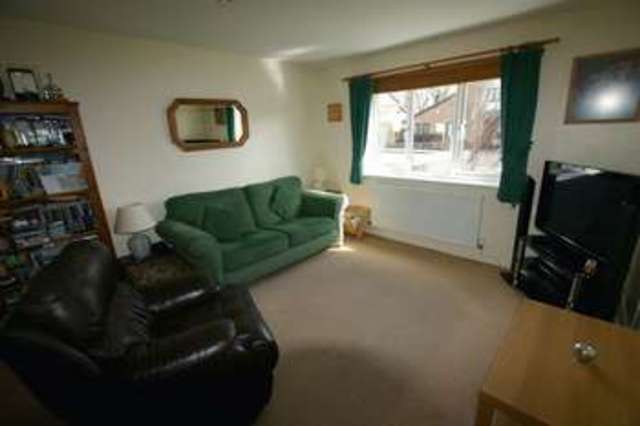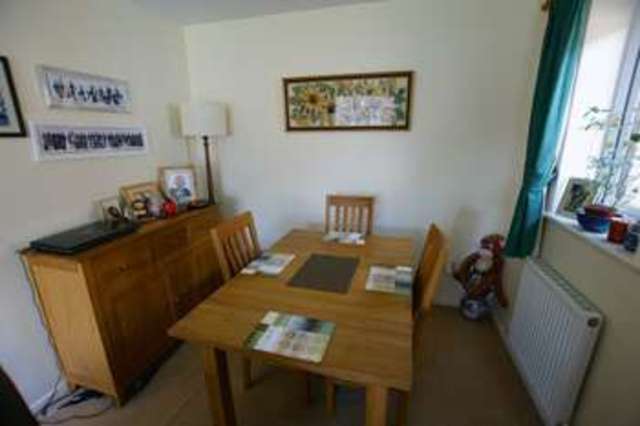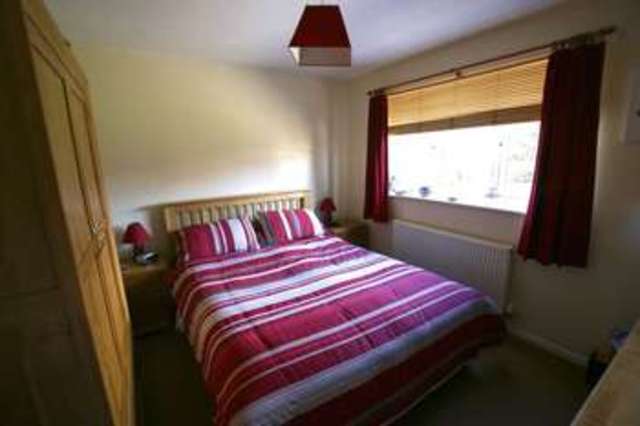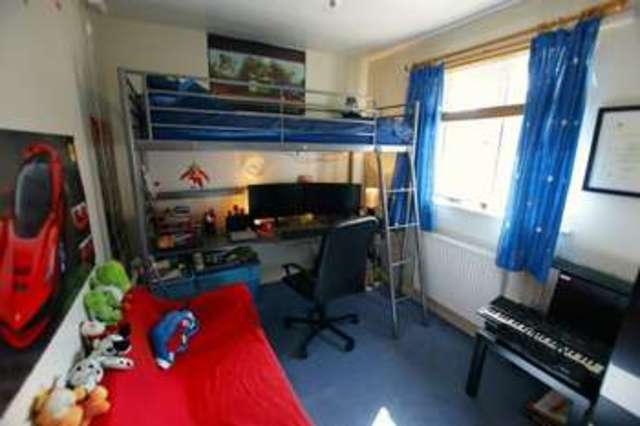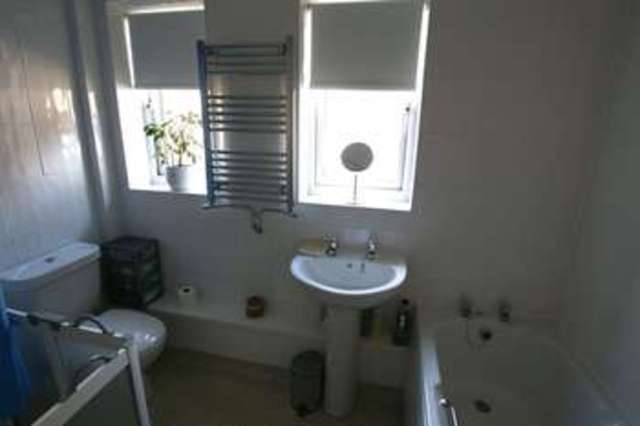Agent details
This property is listed with:
Full Details for 3 Bedroom Detached for sale in Wrexham, LL12 :
A well presented three bedroom detached bungalow situated in a popular residential area in Llay. The village of Llay offers a wide range of local amenities, good transport links, convenient road access to the A483 and motorway network beyond. The property also benefits from being in the catchment area of Castell Alun High School. The internal accommodation briefly comprises; an entrance hallway, spacious lounge/diner, kitchen/breakfast room, three bedrooms and a bathroom. Externally the bungalow features a well maintained rear garden with patio and lawn. To the front is a driveway with space for three cars leading to a single garage.
Hallway
Upvc front door, doors to lounge/diner, kitchen, all three bedrooms, bathroom and airing cupboard. Laminate flooring and attic hatch.
Lounge/Diner - 18' 4'' x 11' 11'' (5.58m x 3.64m) Max, L Shape
Spacious lounge/diner with windows to front and side, carpeted flooring, space for dining table and chairs. Gas Point (Currently unconnected).
Kitchen/Breakfast Room - 10' 5'' x 8' 10'' (3.18m x 2.7m)
Modern oak effect kitchen with a range of wall, drawer and base units, complimentary worktops and tiled splashbacks. Integrated appliances include; a double oven, 4 ring ceramic hob with extractor over, and a fridge/freezer. Space and plumbing for washing machine. Inset stainless steel sink drainer with mixer tap over. Under cupboard lighting, window to rear and upvc external door to rear.
Master bedroom - 11' 3'' x 10' 6'' (3.43m x 3.19m)
Carpeted flooring and window to rear.
Bedroom Two - 10' 6'' x 7' 11'' (3.21m x 2.42m)
Carpeted flooring and window to side.
Bedroom Three - 10' 1'' x 8' 3'' (3.07m x 2.52m)
Carpeted flooring and window to front.
Bathroom - 8' 5'' x 5' 9'' (2.56m x 1.74m)
Walk in shower with Mira electric shower over. Three piece white suite comprises; a panel bath, hand wash basin and WC. Fully tiled walls, cushion flooring, chrome ladder towel radiator and two frosted windows to side.
Garage
Single garage with an up and over door, power and lighting and pedestrian door to rear.
Front garden
Driveway with space for three cars and lawn to side.
Rear Garden
Patio adjacent to the house with step up to lawn. Mature trees and shrubs, timber garden store and fencing to all sides.
Additional Information
Worcestor gas combi boiler, double glazing throughout, loft and cavity wall insulation.


