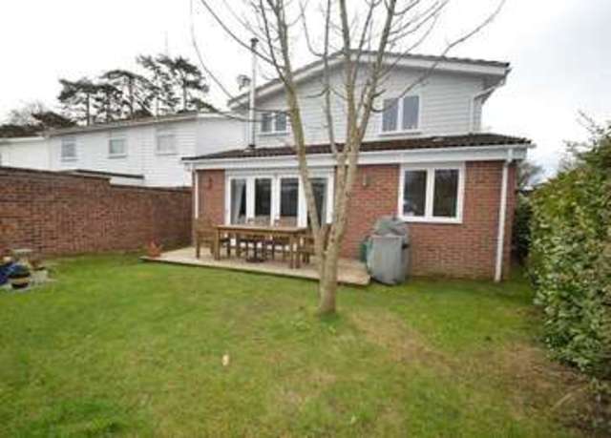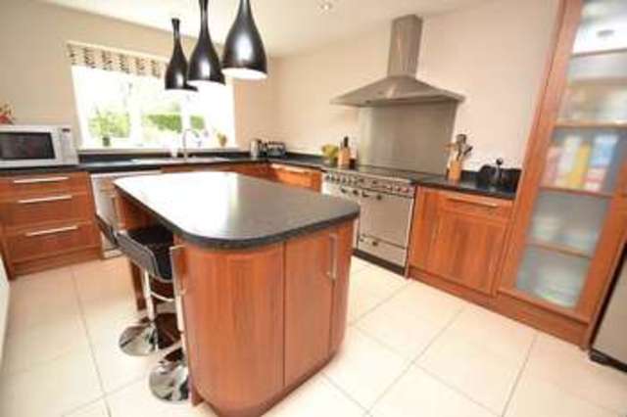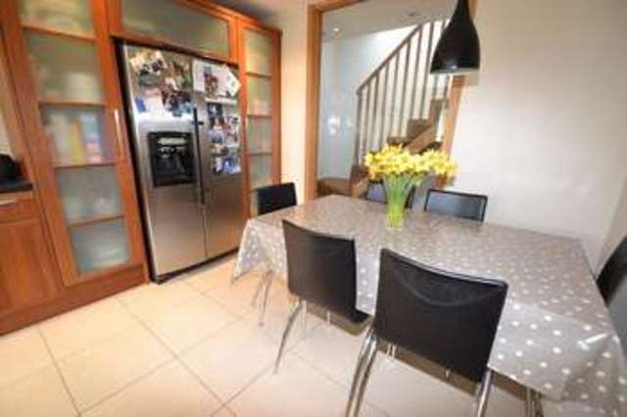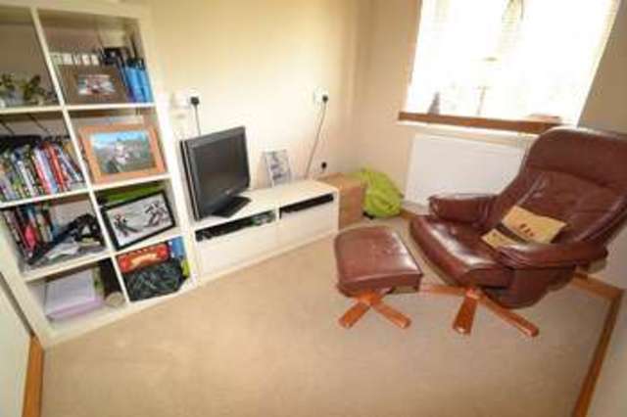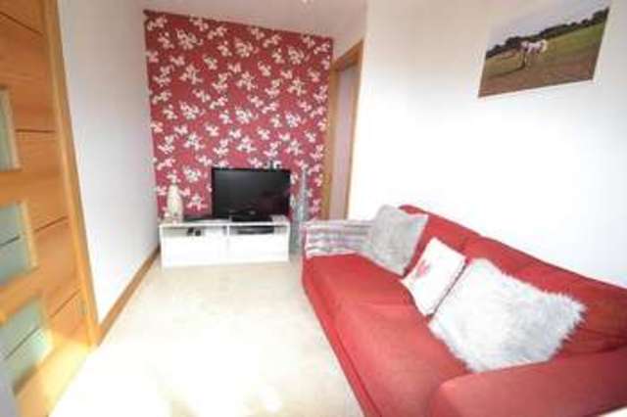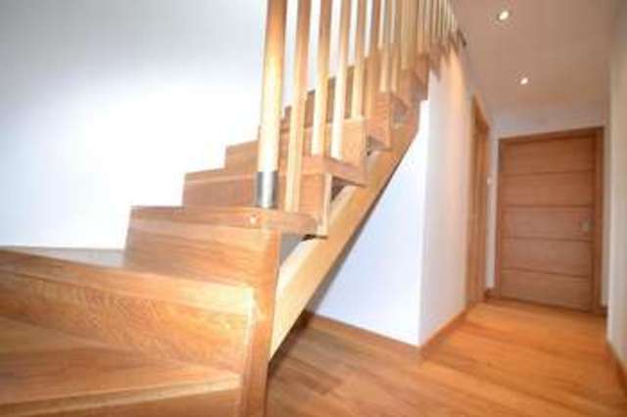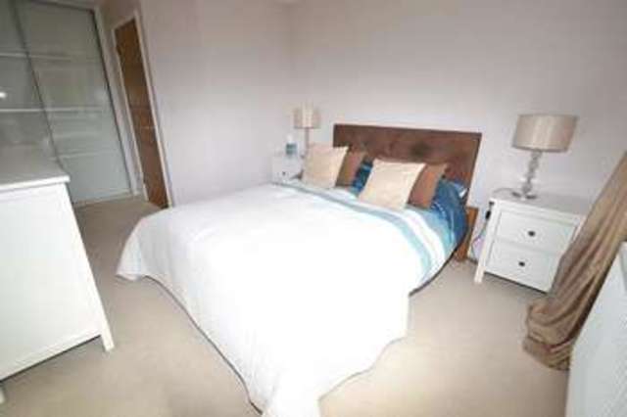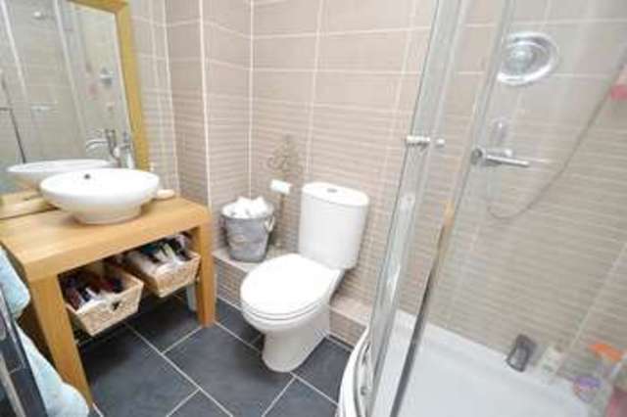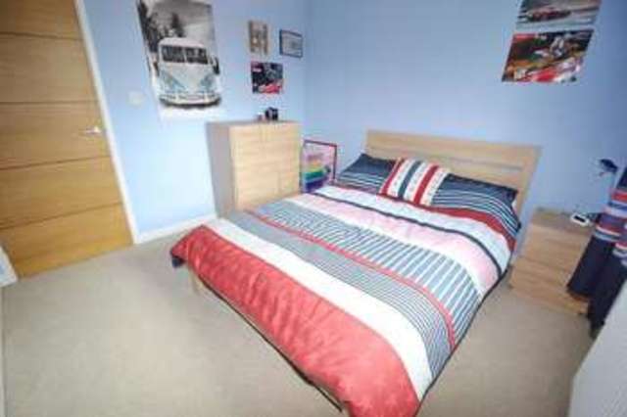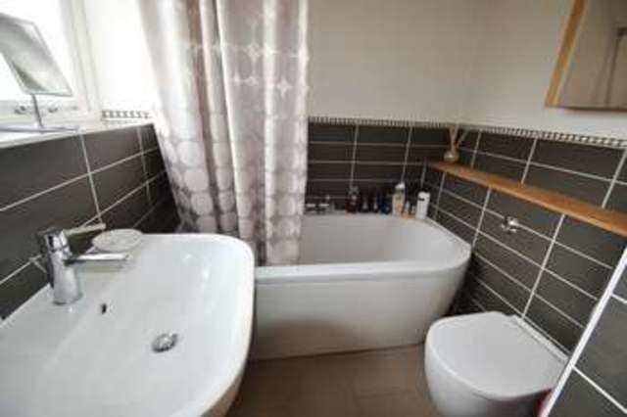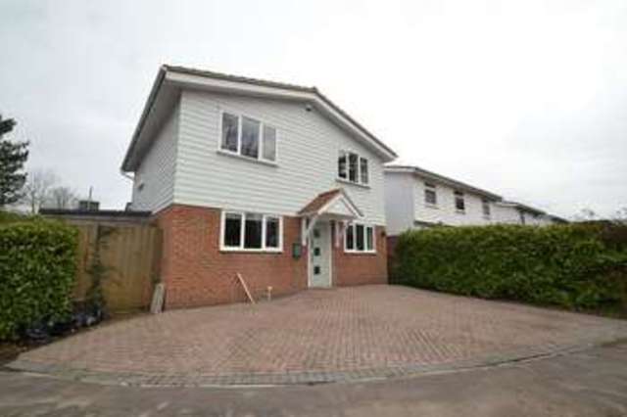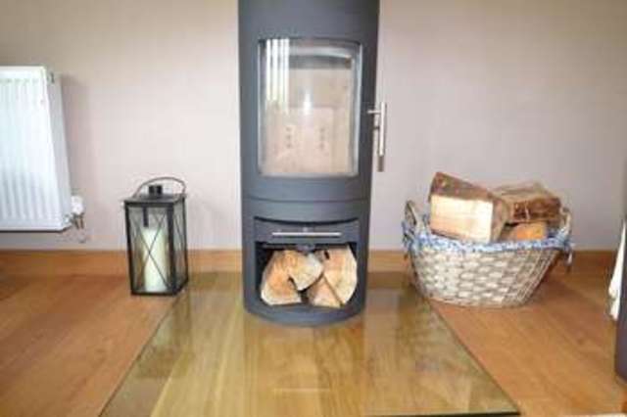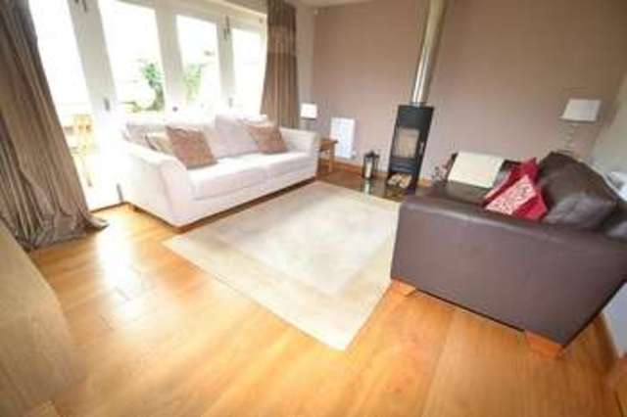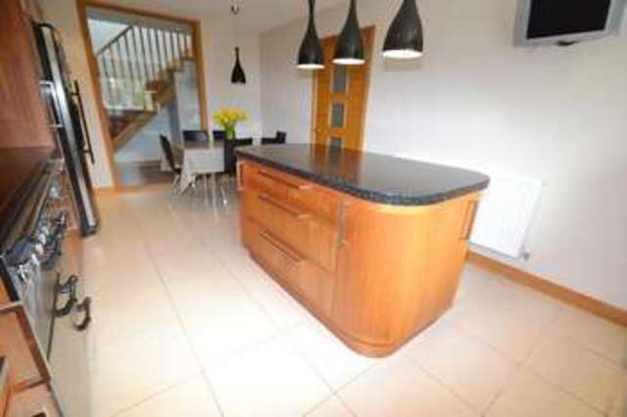Agent details
This property is listed with:
Full Details for 3 Bedroom Detached for sale in Eastleigh, SO50 :
EXCEPTIONALLY WELL DESIGNED THREE DOUBLE BEDROOM DETACHED FAMILY HOME WITH NO FORWARD CHAIN.
* Sitting Room * Kitchen/Breakfast Room * Study * Family Room * Utility Room * Master Bedroom with En-suite * Two further Bedrooms * Family Bathroom *
The Property
This property was designed and built for the current owners by Horton Barns to an impressively high specification. The kitchen is stunningly beautiful with ample worktops, an island, a Rangemaster oven plus an American style fridge freezer. The sitting room has trifolding doors which open out to the garden, an absolute joy for the summer. Contrasting this is the cosy warm glow gained from the feature log burner in the winter.
There are two further reception rooms by way of a study and family room, and a handy utility with WC.
Up the bespoke hand crafted staircase are three double bedrooms and a family bathroom. All three bedrooms have fitted wardrobes, the master also having an en-suite.
To the rear is a garden mostly laid to lawn and to the front is parking for either two large cars or three small cars.
Sitting Room 4.57m (15'0) x 3.68m (12'1)
Kitchen/Breakfast Room 5.51m (18'1) x 3.28m (10'9)
Breakfast Room
Study 2.77m (9'1) x 2.18m (7'2)
Family Room 3.12m (10'3) x 2.29m (7'6)
Utility Room with WC 3.2m (10'6) x 1.98m (6'6)
Stairwell
Master Bedroom 3.1m (10'2) x 2.97m (9'9) excluding wardrobes
En-suite Shower Room 2.24m (7'4) x 1.37m (4'6)
Bedroom 2 3.94m (12'11) x 3.3m (10'10) including wardrobes
Bedroom 3 3m (9'10) x 3m (9'10) excluding wardrobes
Family Bathroom 2.44m (8'0) max x 1.88m (6'2) max
Garden
* Sitting Room * Kitchen/Breakfast Room * Study * Family Room * Utility Room * Master Bedroom with En-suite * Two further Bedrooms * Family Bathroom *
The Property
This property was designed and built for the current owners by Horton Barns to an impressively high specification. The kitchen is stunningly beautiful with ample worktops, an island, a Rangemaster oven plus an American style fridge freezer. The sitting room has trifolding doors which open out to the garden, an absolute joy for the summer. Contrasting this is the cosy warm glow gained from the feature log burner in the winter.
There are two further reception rooms by way of a study and family room, and a handy utility with WC.
Up the bespoke hand crafted staircase are three double bedrooms and a family bathroom. All three bedrooms have fitted wardrobes, the master also having an en-suite.
To the rear is a garden mostly laid to lawn and to the front is parking for either two large cars or three small cars.
Sitting Room 4.57m (15'0) x 3.68m (12'1)
Kitchen/Breakfast Room 5.51m (18'1) x 3.28m (10'9)
Breakfast Room
Study 2.77m (9'1) x 2.18m (7'2)
Family Room 3.12m (10'3) x 2.29m (7'6)
Utility Room with WC 3.2m (10'6) x 1.98m (6'6)
Stairwell
Master Bedroom 3.1m (10'2) x 2.97m (9'9) excluding wardrobes
En-suite Shower Room 2.24m (7'4) x 1.37m (4'6)
Bedroom 2 3.94m (12'11) x 3.3m (10'10) including wardrobes
Bedroom 3 3m (9'10) x 3m (9'10) excluding wardrobes
Family Bathroom 2.44m (8'0) max x 1.88m (6'2) max
Garden
ALL MEASUREMENTS QUOTED ARE APPROX. AND FOR GUIDANCE ONLY. THE FIXTURES, FITTINGS & APPLIANCES HAVE NOT BEEN TESTED AND THEREFORE NO GUARANTEE CAN BE GIVEN THAT THEY ARE IN WORKING ORDER. YOU ARE ADVISED TO CONTACT THE LOCAL AUTHORITY FOR DETAILS OF COUNCIL TAX. PHOTOGRAPHS ARE REPRODUCED FOR GENERAL INFORMATION AND IT CANNOT BE INFERRED THAT ANY ITEM SHOWN IS INCLUDED.
These particulars are believed to be correct but their accuracy cannot be guaranteed and they do not constitute an offer or form part of any contract.
Solicitors are specifically requested to verify the details of our sales particulars in the pre-contract enquiries, in particular the price, local and other searches, in the event of a sale.
These particulars are believed to be correct but their accuracy cannot be guaranteed and they do not constitute an offer or form part of any contract.
Solicitors are specifically requested to verify the details of our sales particulars in the pre-contract enquiries, in particular the price, local and other searches, in the event of a sale.


