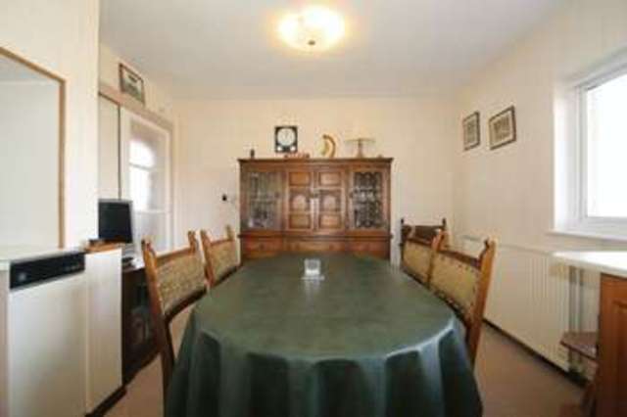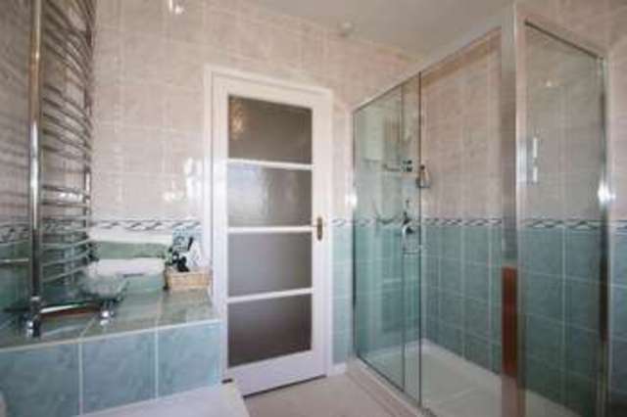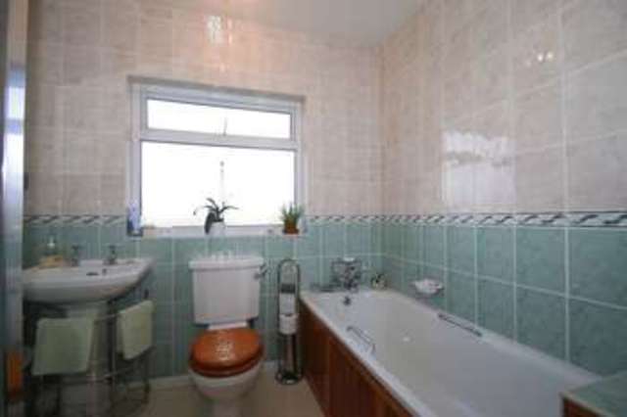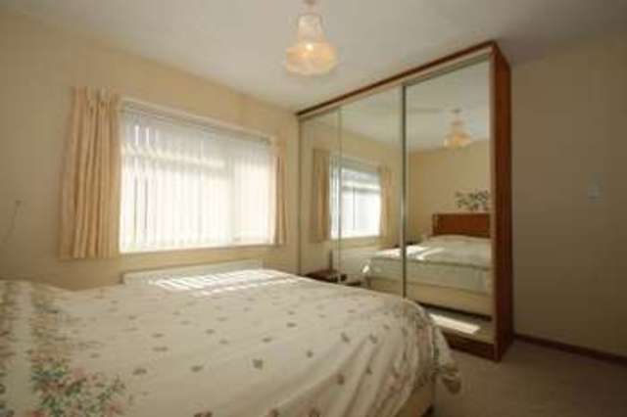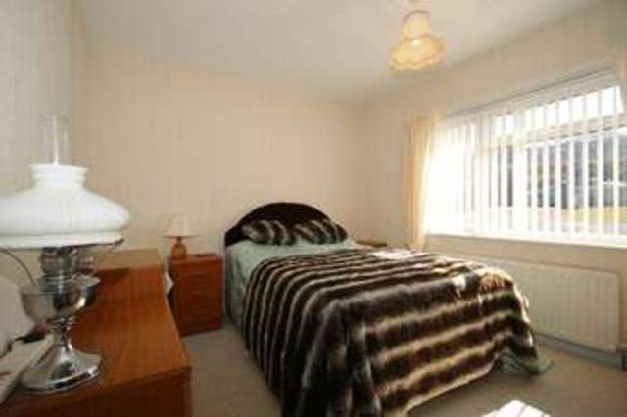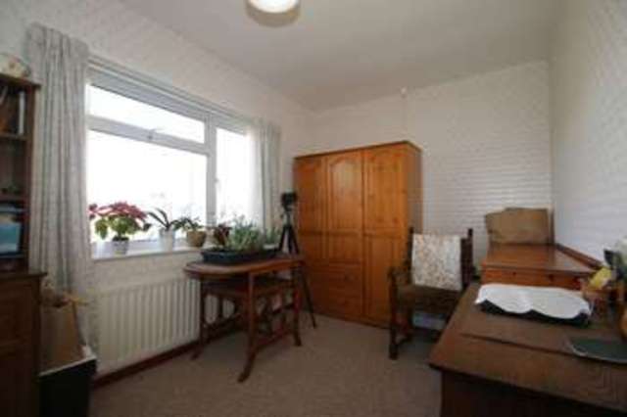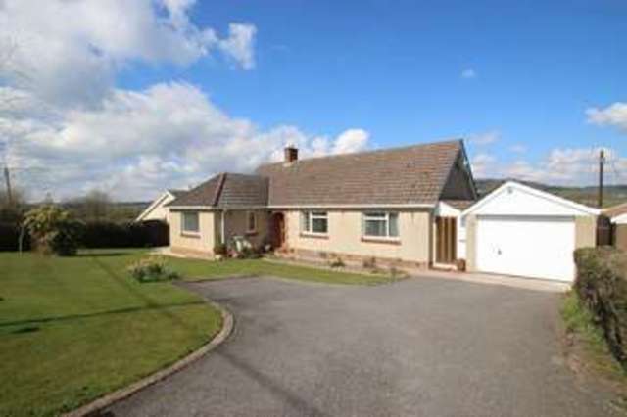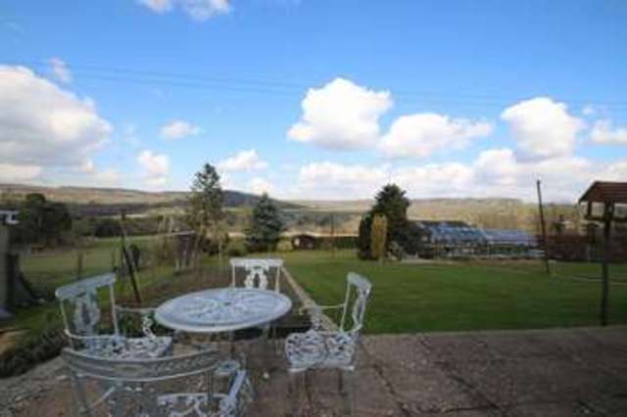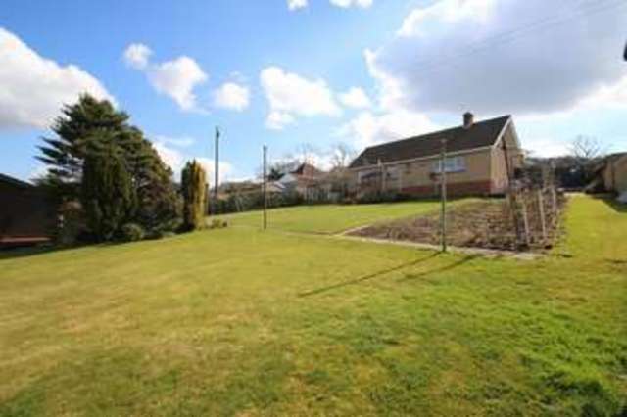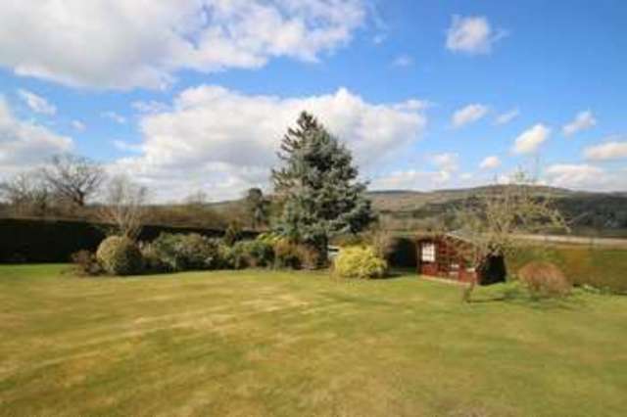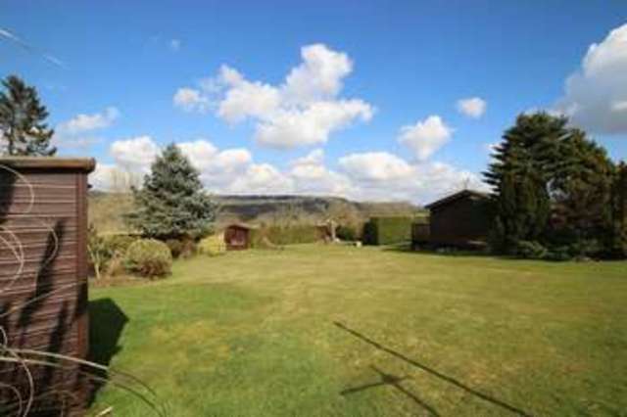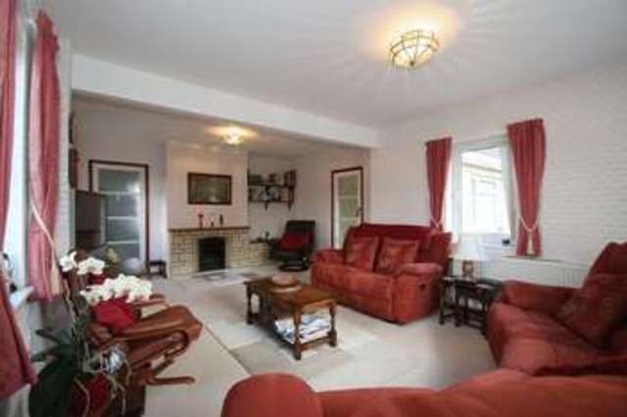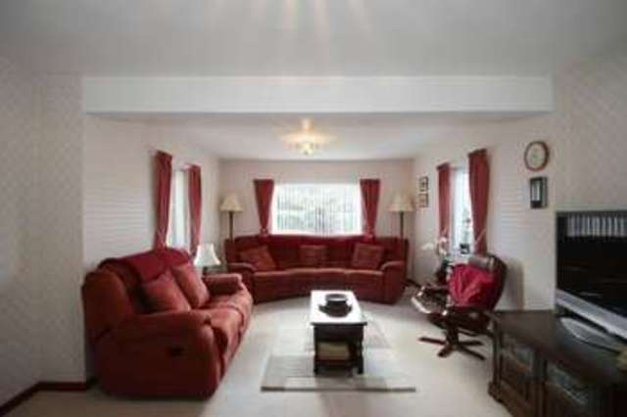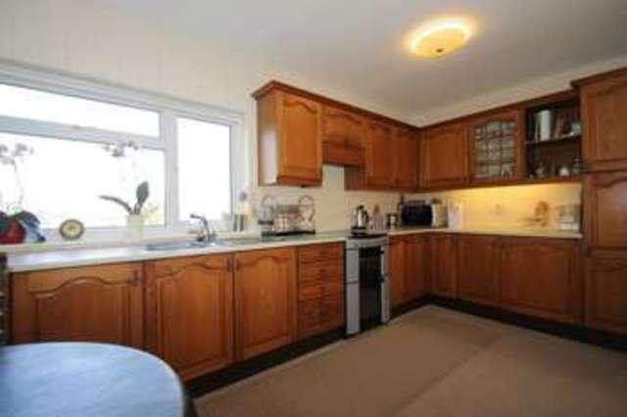Agent details
This property is listed with:
Full Details for 3 Bedroom Detached for sale in Cullompton, EX15 :
A 3 bedroom detached bungalow with a large well maintained established garden in a tranquil setting, with lovely far reaching panoramic views across the adjoining countryside. The accommodation consists of spacious Kitchen/Diner, Sitting Room,Utility Room, 3 Bedrooms, Family Bathroom, Conservatory and Garage.
Entrance hallway
With doors to all rooms. Radiator.
Sitting Room - 21' 11'' x 13' 10'' (6.68m x 4.21m)
With windows to front and side. Door to Kitchen/Diner. Radiator. Fireplace.
Kitchen/Diner - 21' 4'' x 11' 3'' (6.50m x 3.43m)
Fitted with a wide range of wall and floor units in oak finish with freestanding oven, extractor fan over and fridge/freezer. Plenty of space for table and chairs. Window to rear. Radiator.
Bedroom 1 - 12' 2'' x 8' 0'' (3.71m x 2.44m)
Window to rear. Radiator.
Bedroom 2 - 11' 11'' x 9' 11'' (3.63m x 3.02m)
Window to front. Radiator.
Bedroom 3 - 11' 10'' x 9' 11'' (3.60m x 3.02m)
Mirrored wardrobe. Window to front. Radiator.
Bathroom
Fitted bathroom suite, with WC, wash hand basin, bath and double shower cubicle. Heated towel rail. Obscure glazed window to rear.
Utility room
Utility room with plenty of work top space, cupboards, belfast sink, plumbing for washing machine. UPVC door at front and rear door to the Conservatory and also a doorway to the garage.
Conservatory - 12' 3'' x 10' 0'' (3.73m x 3.05m)
A single glazed conservatory/sun room located at the rear of the garage and adjoining the utility room.
Garage - 19' 4'' x 10' 4'' (5.89m x 3.15m)
Electronically operated, White Gara sectional up and over door. Window to rear, electric sockets with lighting.
Outside
To the front of the property is a driveway with parking for three cars, leading to the garage. To the side is a lawned area with various shrubs etc. The rear garden has wonderful far reaching panoramic views of the adjoining countryside. There is a patio area stretching along the width of the house, the garden itself is mainly laid to lawn with various established borders with a variety of shrubs, plants and trees. Large wooden workshop 20' x 16' with electric power, greenhouse, summer house with electric power and vegetable patch.
Directions
From the centre of Hemyock proceed out of the village past the church on the B3391 Culmstock Road. Continue along this road for approximately 1/2 mile where the property will be seen on the right hand side along with a Worth Property Services For Sale Board.
Entrance hallway
With doors to all rooms. Radiator.
Sitting Room - 21' 11'' x 13' 10'' (6.68m x 4.21m)
With windows to front and side. Door to Kitchen/Diner. Radiator. Fireplace.
Kitchen/Diner - 21' 4'' x 11' 3'' (6.50m x 3.43m)
Fitted with a wide range of wall and floor units in oak finish with freestanding oven, extractor fan over and fridge/freezer. Plenty of space for table and chairs. Window to rear. Radiator.
Bedroom 1 - 12' 2'' x 8' 0'' (3.71m x 2.44m)
Window to rear. Radiator.
Bedroom 2 - 11' 11'' x 9' 11'' (3.63m x 3.02m)
Window to front. Radiator.
Bedroom 3 - 11' 10'' x 9' 11'' (3.60m x 3.02m)
Mirrored wardrobe. Window to front. Radiator.
Bathroom
Fitted bathroom suite, with WC, wash hand basin, bath and double shower cubicle. Heated towel rail. Obscure glazed window to rear.
Utility room
Utility room with plenty of work top space, cupboards, belfast sink, plumbing for washing machine. UPVC door at front and rear door to the Conservatory and also a doorway to the garage.
Conservatory - 12' 3'' x 10' 0'' (3.73m x 3.05m)
A single glazed conservatory/sun room located at the rear of the garage and adjoining the utility room.
Garage - 19' 4'' x 10' 4'' (5.89m x 3.15m)
Electronically operated, White Gara sectional up and over door. Window to rear, electric sockets with lighting.
Outside
To the front of the property is a driveway with parking for three cars, leading to the garage. To the side is a lawned area with various shrubs etc. The rear garden has wonderful far reaching panoramic views of the adjoining countryside. There is a patio area stretching along the width of the house, the garden itself is mainly laid to lawn with various established borders with a variety of shrubs, plants and trees. Large wooden workshop 20' x 16' with electric power, greenhouse, summer house with electric power and vegetable patch.
Directions
From the centre of Hemyock proceed out of the village past the church on the B3391 Culmstock Road. Continue along this road for approximately 1/2 mile where the property will be seen on the right hand side along with a Worth Property Services For Sale Board.
Static Map
Google Street View
House Prices for houses sold in EX15 3RN
Stations Nearby
- Feniton
- 8.9 miles
- Tiverton Parkway
- 4.8 miles
- Honiton
- 8.5 miles
Schools Nearby
- Wellington School
- 4.5 miles
- Mill Water School
- 8.9 miles
- Queen's College (Taunton)
- 8.5 miles
- Hemyock Primary School
- 0.8 miles
- Uffculme Primary School
- 3.3 miles
- Culmstock Primary School
- 1.4 miles
- Moorlands School
- 5.1 miles
- Court Fields Community School
- 4.4 miles
- Uffculme School
- 3.6 miles


