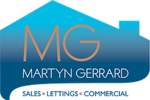Agent details
This property is listed with:
Full Details for 3 Bedroom Detached for sale in Upper Holloway, N19 :
LOCATION:
The property is located on Hazellville Road Archway N19, on a small parade of local shops ranging from newsagents, off licences, Londis and cafes/takeaways.
Approximately 3/4 a mile from Archway tube station (Northern line) and within easy reach of Crouch End, Highgate and Holloway.
DESCRIPTION:
Mid terraced, freehold Victorian building of brick construction comprising ground floor shop trading as a fish and chip shop let on a commercial lease and a self-contained 3 bedroom maisonette over 1st /2nd floors, is currently vacant.
SHOP:
Ground floor and basement let for a period of 5 years from 22nd May 2013. Passing rent £11,000 pa
MAISONETTE:
Currently Vacant
First Floor
Reception Room 1:
16'3 x 12'4 (4.96m x 3.78m). Central heating radiator, power points.
Kitchen:
9'4 x 6'5 (2.86m x 1.98m). Fully fitted with a range of wall and base units, power points.
Reception Room / Bedroom 3:
13'7 x 10'4 (4.17m x 3.17m). Central heating radiator, power points.
Bathroom:
Three piece suite comprising: enclosed bath with mixer tap, wash hand basin, tiled walls, close coupled low flush w/c.
Second Floor
Bedroom 1:
16'5 x 12'1 (5.03m x 3.68m)
Bedroom 2:
12'11 x 10'9 (3.69m x 3.32m)
The property is located on Hazellville Road Archway N19, on a small parade of local shops ranging from newsagents, off licences, Londis and cafes/takeaways.
Approximately 3/4 a mile from Archway tube station (Northern line) and within easy reach of Crouch End, Highgate and Holloway.
DESCRIPTION:
Mid terraced, freehold Victorian building of brick construction comprising ground floor shop trading as a fish and chip shop let on a commercial lease and a self-contained 3 bedroom maisonette over 1st /2nd floors, is currently vacant.
SHOP:
Ground floor and basement let for a period of 5 years from 22nd May 2013. Passing rent £11,000 pa
MAISONETTE:
Currently Vacant
First Floor
Reception Room 1:
16'3 x 12'4 (4.96m x 3.78m). Central heating radiator, power points.
Kitchen:
9'4 x 6'5 (2.86m x 1.98m). Fully fitted with a range of wall and base units, power points.
Reception Room / Bedroom 3:
13'7 x 10'4 (4.17m x 3.17m). Central heating radiator, power points.
Bathroom:
Three piece suite comprising: enclosed bath with mixer tap, wash hand basin, tiled walls, close coupled low flush w/c.
Second Floor
Bedroom 1:
16'5 x 12'1 (5.03m x 3.68m)
Bedroom 2:
12'11 x 10'9 (3.69m x 3.32m)
Static Map
Google Street View
House Prices for houses sold in N19 3NB
Stations Nearby
- Upper Holloway
- 0.6 miles
- Crouch Hill
- 0.6 miles
- Archway
- 0.5 miles
Schools Nearby
- Christian School of London
- 0.9 miles
- Channing School
- 0.6 miles
- Highgate School
- 0.8 miles
- Ashmount Primary School
- 0.1 miles
- Duncombe Primary School
- 0.4 miles
- Coleridge Primary School
- 0.3 miles
- Highgate Wood Secondary School
- 0.7 miles
- Mount Carmel RC Technology College for Girls
- 0.3 miles
- St Aloysius RC College
- 0.4 miles


























