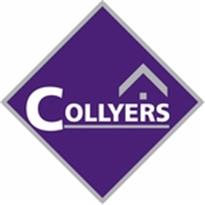Agent details
This property is listed with:
Full Details for 3 Bedroom Detached for sale in Bideford, EX39 :
This immaculately presented 3 bedroom Detached House with detached single garage and additional parking for two cars offers spacious living accommodation with a good sized lounge/diner, 3 large bedrooms (1 currently being utilized as a dinning room) and a modern fitted kitchen. The property offers a pleasant rear garden and also benefits from modern conveniences such as Gas fired Radiator Central Heating and UPVC Double Glazed Windows.
The well presented accommodation is arranged over two floors and comprises on the Ground Floor – , Downstairs WC, Lounge/Diner, Modern Fitted Kitchen and a Double bedroom currently being used as a reception room . The modern fitted kitchen offers a range of base and wall mounted units, inset 1 and 1/2 bowl stainless steel sink, built in fridge freezer and stainless steel range cooker with stainless steel extractor fan, while the Lounge/Diner is light and airy with double doors opening onto the enclosed rear garden.
A staircase from the Entrance Hall leads to a First Floor Landing where there are Two double Bedrooms and a family Bathroom as well as a useful storage cupboard. The Principle Bedroom has a built in storage.
Outside, there is a driveway leading to an detached single Garage with parking for two cars. To the rear there is a well maintained enclosed garden which has been attractively part laid to lawn and part patio around the outside . There are two gates which provide side access.
Council Tax Band C
EPC - TBC
Entrance hall
Cloakroom - 5' 1'' x 4' 2'' (1.557m x 1.260m)
Lounge/Diner - 12' 4'' x 18' 6'' (3.765m x 5.643m)
Kitchen - 9' 5'' x 10' 4'' (2.859m x 3.147m)
Bedroom 3 (Dining room) - 10' 4'' x 8' 10'' (3.152m x 2.696m)
Master bedroom - 12' 1'' x 14' 7'' (3.682m x 4.457m)
Bedroom 2 - 9' 1'' x 14' 6'' (2.775m x 4.431m)
Family Bathroom - 5' 7'' x 7' 11'' (1.709m x 2.422m)
























