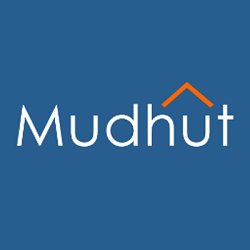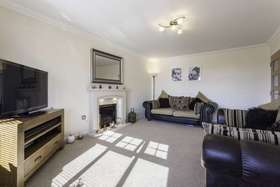Agent details
This property is listed with:
McEwan Fraser Legal Solicitors & Estate Agents
Claremont House, 130 East Claremont Street, Edinbu
- Telephone:
- 0131 524 9797
Full Details for 3 Bedroom Detached for sale in Kirriemuir, DD8 :
Part Exchange available! Weâre delighted to offer this detached three bedroom chalet style villa with versatile accommodation. Approach the property at the front into the entrance hall with doors to ground floor accommodation, stairs to first floor and large under-stairs storage cupboard. The cloakroom is located on the right and is a two-piece suite with side aspect window. The living room is positioned on the left and enjoys a front aspect through UPVC double glazed windows.
The principle feature of the room is an electric flame effect fire with mantle and hearth. Amtico flooring completes this room with doors to the kitchen and sun room. The sun room has been added to give a further reception room and has a gas heater. Access to the rear garden can be found from here. The kitchen/breakfast room comprises of eye and base level units with roll top work surfaces incorporating one and a half bowl sink unit with mixer tap and drainer. Space and plumbing for dishwasher, breakfast table with seating. Built in double oven with four ring gas hob, extractor above and fridge. There is ample preparation area with a dual aspect over the garden.
Access to the utility and dining room. The utility room has space for appliances, sink unit with mixer tap, drainer and eye and base level units. Access to the rear garden and downstairs shower-room. The shower room is a modern white three-piece suite with tiled walls and rear aspect window. From the kitchen you access the dining room which has a rear aspect. Bedroom three is located at the front on the ground floor and enjoys a double glazed front aspect. Bedrooms one and two are located upstairs and have a front aspect outlook with walk in eaves storage space with lighting. The family bathroom is also located on this level.
Outside you have a detached single garage with water and power and a driveway offering ample off street parking. The gardens at the front and side are well stocked with shrubs, flowers and has a grassed lawn area. To the rear is a landscaped low maintenance garden with tiered patio area.
The principle feature of the room is an electric flame effect fire with mantle and hearth. Amtico flooring completes this room with doors to the kitchen and sun room. The sun room has been added to give a further reception room and has a gas heater. Access to the rear garden can be found from here. The kitchen/breakfast room comprises of eye and base level units with roll top work surfaces incorporating one and a half bowl sink unit with mixer tap and drainer. Space and plumbing for dishwasher, breakfast table with seating. Built in double oven with four ring gas hob, extractor above and fridge. There is ample preparation area with a dual aspect over the garden.
Access to the utility and dining room. The utility room has space for appliances, sink unit with mixer tap, drainer and eye and base level units. Access to the rear garden and downstairs shower-room. The shower room is a modern white three-piece suite with tiled walls and rear aspect window. From the kitchen you access the dining room which has a rear aspect. Bedroom three is located at the front on the ground floor and enjoys a double glazed front aspect. Bedrooms one and two are located upstairs and have a front aspect outlook with walk in eaves storage space with lighting. The family bathroom is also located on this level.
Outside you have a detached single garage with water and power and a driveway offering ample off street parking. The gardens at the front and side are well stocked with shrubs, flowers and has a grassed lawn area. To the rear is a landscaped low maintenance garden with tiered patio area.
By appointment through McEwan Fraser Legal on 01382 721 212
McEwan Fraser Legal are open 7 days a week: 8am - Midnight Monday to Friday & 9am - 10pm Saturday & Sunday to book your viewing appointment.
EXTRAS (Included in the sale): Fitted appliances, floor coverings and blinds are included within the sale.Static Map
Google Street View
House Prices for houses sold in DD8 5DR
Stations Nearby
- Dundee
- 14.7 miles
- Invergowrie
- 14.7 miles
- Broughty Ferry
- 14.8 miles
Schools Nearby
- High School of Dundee
- 14.2 miles
- Kingspark School
- 12.5 miles
- Kilmaron School
- 23.9 miles
- Northmuir Primary School
- 0.8 miles
- Southmuir Primary School
- 0.1 miles
- Cortachy Primary School
- 4.0 miles
- Forfar Academy
- 4.5 miles
- Webster's High School
- 0.2 miles
- Baldragon Academy
- 12.1 miles




























