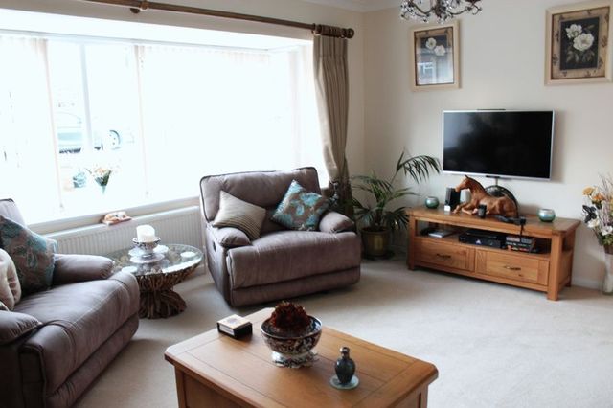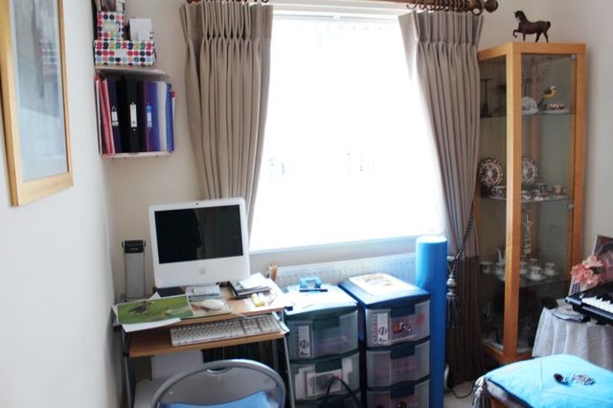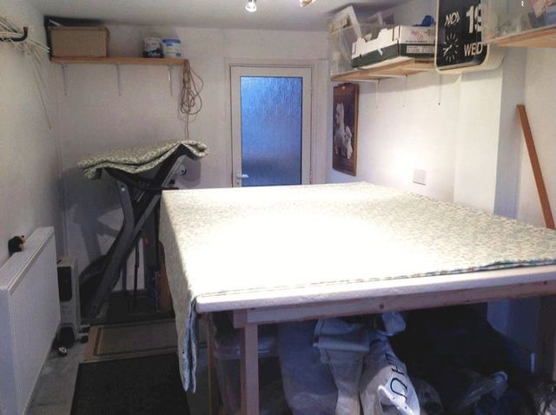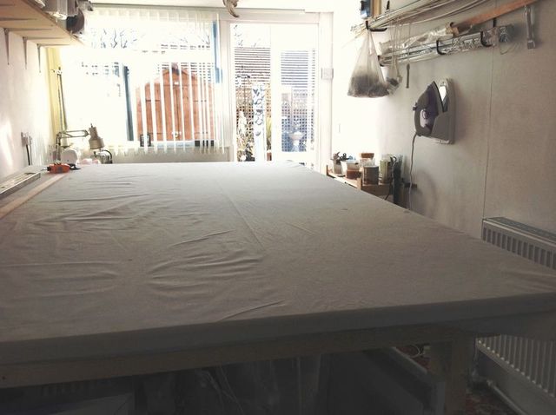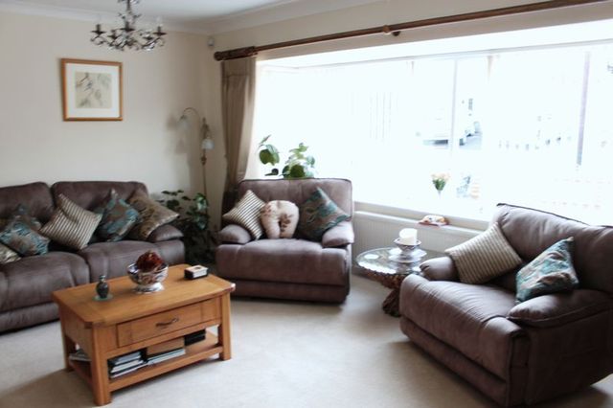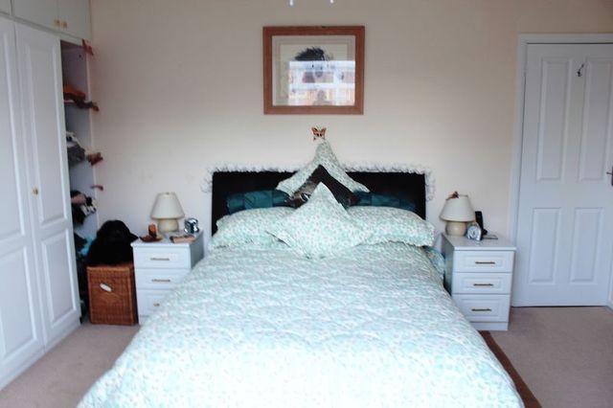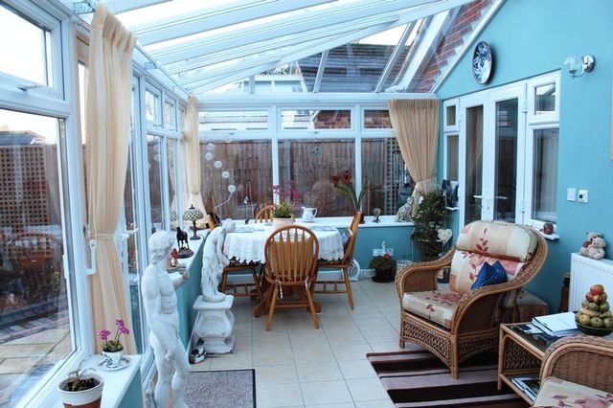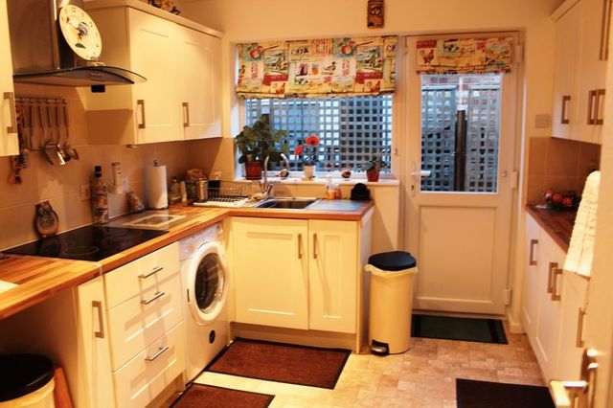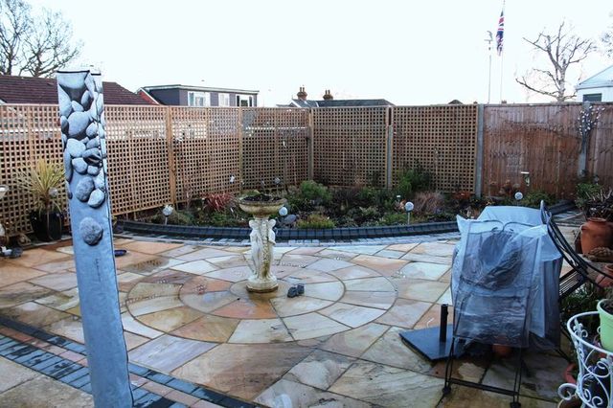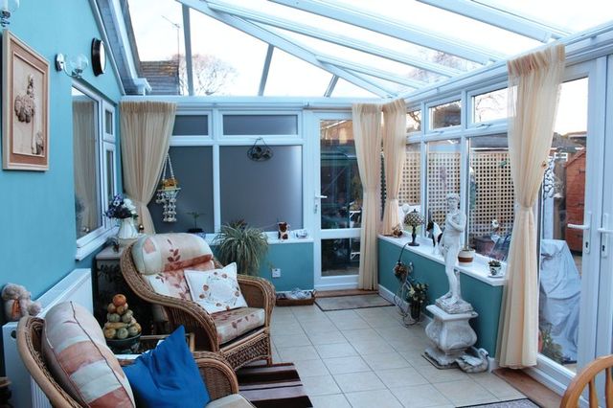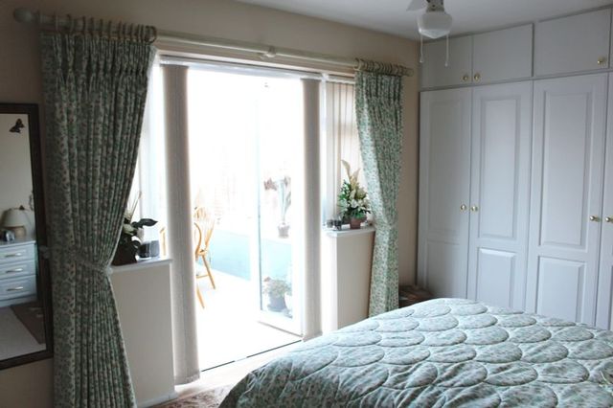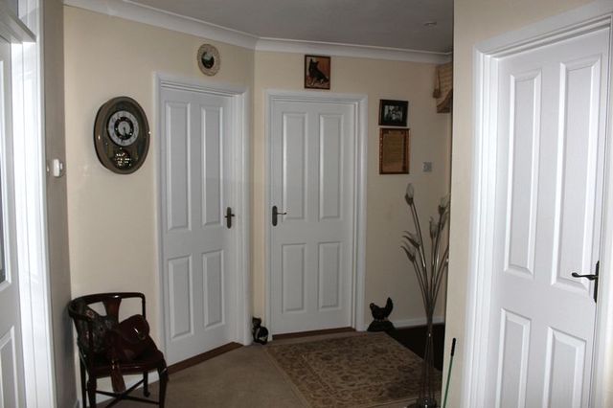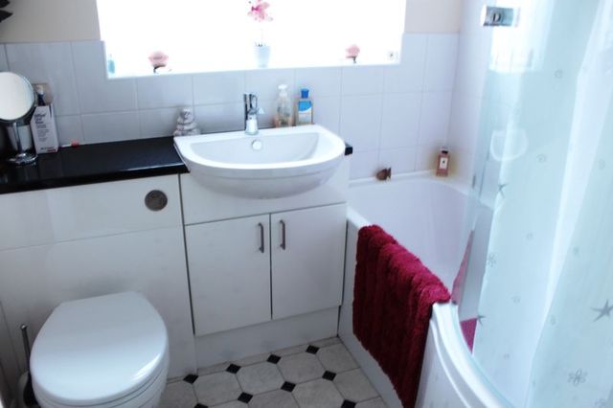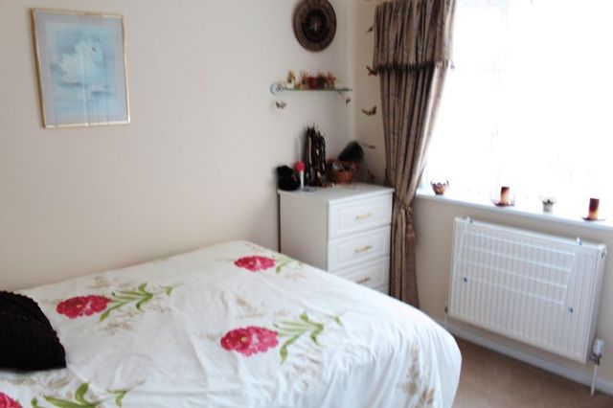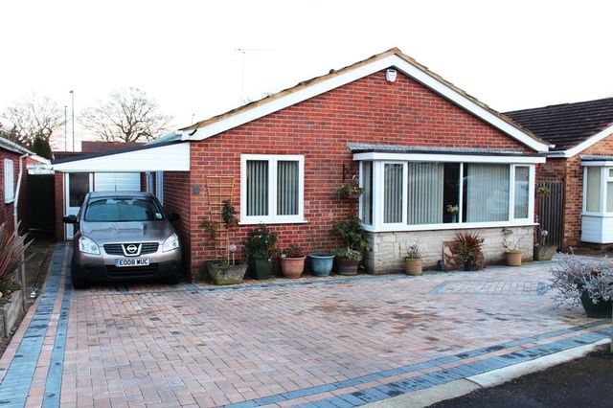Agent details
This property is listed with:
Full Details for 3 Bedroom Detached for sale in Waterlooville, PO8 :
This lovely three bedroom detached bungalow has been the subject of much care & attention by the current owner. The internal presentation is clean elegant & tidy & the accommodation is generous in size overall.The addition of the conservatory to the rear has been the most recent & this provides access to both the enclosed & attractive courtyard style rear garden & converted garage (now a fully functional workshop with heating power & light).The cul-de-sac location, whilst quiet still provides access to major routes & ameneties via London Road.Please call us on 02392 268666 to reserve your appointment to view this pleasant home.
Entrance Porch
Via double glazed door & internal door to Inner hallway.
Inner Hallway
Radiator, meter cupboard, coved & plain plastered ceiling with inset lighting, access to loft space, alarm panel & doors to:
Kitchen - 11' 3'' x 9' 5'' (3.43m x 2.87m)
Modern style range of wall & base level units worktops over, plumbing for washing machine, sink unit cupboard under, fitted electric hob & oven with extractor over, space for fridge freezer, part tiled walls, radiator, side aspect double glazed window, coved & plain plastered ceiling with inset lighting & door to side.
Living Room - 16' 2'' x 14' 1'' (4.93m x 4.30m)
Front aspect double glazed bay window, radiator, TV & telephone points, coved & plain plastered ceiling, feature electric fireplace & hearth.
Bedroom One - 13' 0'' x 9' 10'' (3.97m x 3.00m)
Radiator, built in wardrobes, plain plastered ceiling, & double glazed doors opening out into the conservatory.
Bedroom Two - 9' 10'' x 9' 1'' (3.00m x 2.77m)
Radiator, built in wardobe, plain plastered ceiling, rear aspect double glazed window.
Bedroom Three
Radiator, front aspect double glazed window, plain plastered ceiling.
Conservatory - 19' 5'' x 9' 2'' (5.91m x 2.80m)
Brick built base with upvc double glazed windows & roof, electric underfloor heating, radiator, power points & light, double glazed casement doors opening onto the rear garden & separate double glazed door to the side.
Bathroom
Comprising panel enclosed bath & shower, low level WC, hand wash basin & vanity unit, side aspect double glazed window, coved & plain plastered ceiling, part tiled walls.
Converted Garage/Workshop - 16' 6'' x 7' 6'' (5.04m x 2.28m)
Converted garage/Workshop, radiator, double glazed window, power & light, & courtesy doors to both the front & rear.
Rear Garden - Approx 11.2m
Courtyard style with decorative paving, wooden shed, flower/shrub beds & enclosed boundaries.
Front garden
Essentially provide block paved off road parking, & a carport.
Entrance Porch
Via double glazed door & internal door to Inner hallway.
Inner Hallway
Radiator, meter cupboard, coved & plain plastered ceiling with inset lighting, access to loft space, alarm panel & doors to:
Kitchen - 11' 3'' x 9' 5'' (3.43m x 2.87m)
Modern style range of wall & base level units worktops over, plumbing for washing machine, sink unit cupboard under, fitted electric hob & oven with extractor over, space for fridge freezer, part tiled walls, radiator, side aspect double glazed window, coved & plain plastered ceiling with inset lighting & door to side.
Living Room - 16' 2'' x 14' 1'' (4.93m x 4.30m)
Front aspect double glazed bay window, radiator, TV & telephone points, coved & plain plastered ceiling, feature electric fireplace & hearth.
Bedroom One - 13' 0'' x 9' 10'' (3.97m x 3.00m)
Radiator, built in wardrobes, plain plastered ceiling, & double glazed doors opening out into the conservatory.
Bedroom Two - 9' 10'' x 9' 1'' (3.00m x 2.77m)
Radiator, built in wardobe, plain plastered ceiling, rear aspect double glazed window.
Bedroom Three
Radiator, front aspect double glazed window, plain plastered ceiling.
Conservatory - 19' 5'' x 9' 2'' (5.91m x 2.80m)
Brick built base with upvc double glazed windows & roof, electric underfloor heating, radiator, power points & light, double glazed casement doors opening onto the rear garden & separate double glazed door to the side.
Bathroom
Comprising panel enclosed bath & shower, low level WC, hand wash basin & vanity unit, side aspect double glazed window, coved & plain plastered ceiling, part tiled walls.
Converted Garage/Workshop - 16' 6'' x 7' 6'' (5.04m x 2.28m)
Converted garage/Workshop, radiator, double glazed window, power & light, & courtesy doors to both the front & rear.
Rear Garden - Approx 11.2m
Courtyard style with decorative paving, wooden shed, flower/shrub beds & enclosed boundaries.
Front garden
Essentially provide block paved off road parking, & a carport.
Static Map
Google Street View
House Prices for houses sold in PO8 8ET
Stations Nearby
- Bedhampton
- 3.4 miles
- Havant
- 3.6 miles
- Rowlands Castle
- 2.6 miles
Schools Nearby
- Rachel Madocks School
- 0.9 miles
- Littlegreen School, Compton
- 5.4 miles
- Ditcham Park School
- 5.0 miles
- Padnell Junior School
- 0.5 miles
- Padnell Infant School
- 0.6 miles
- Woodcroft Primary
- 0.4 miles
- Woodlands Education Centre
- 0.9 miles
- Cowplain Community School
- 0.8 miles
- Horndean Technology College
- 0.8 miles


