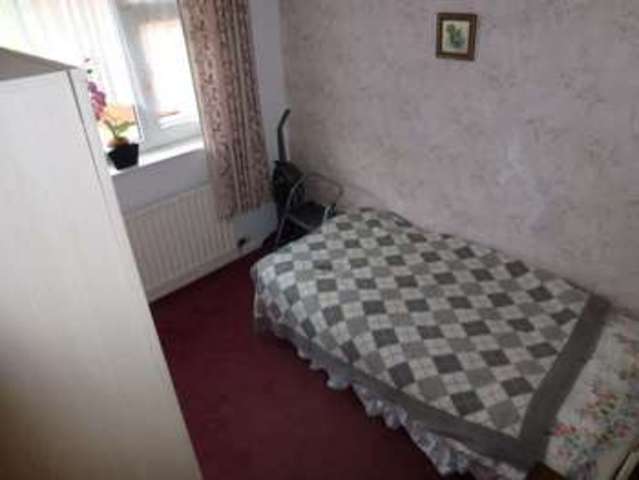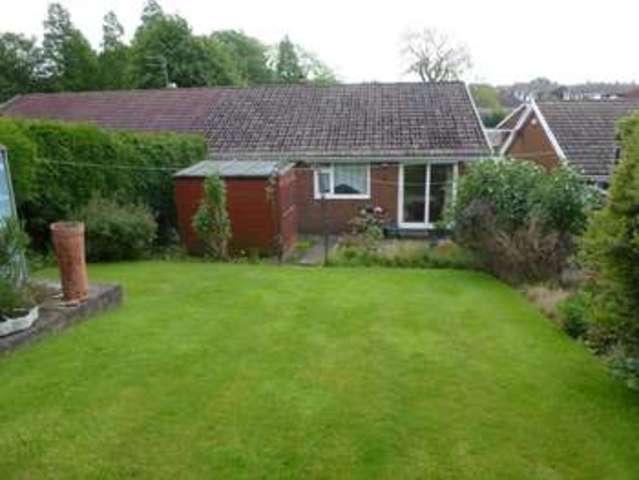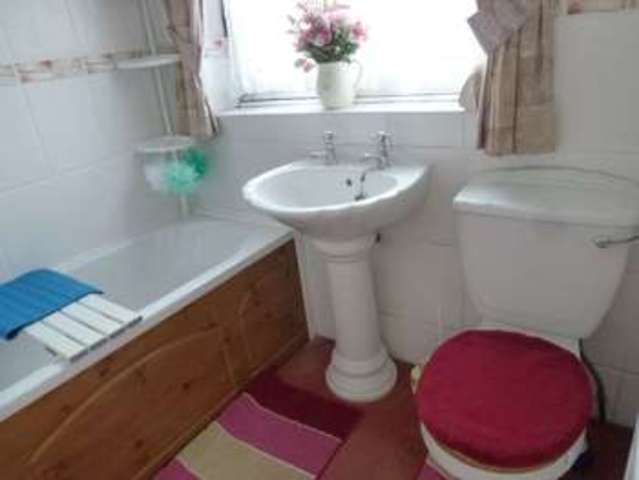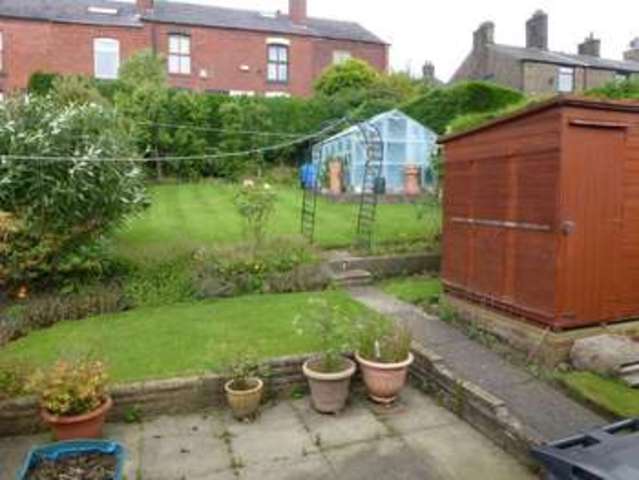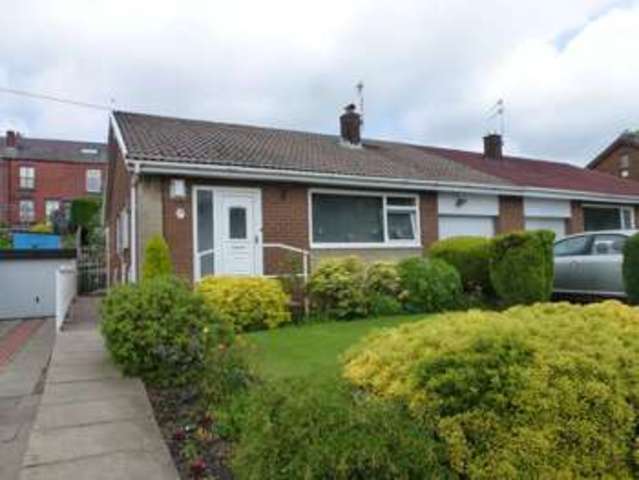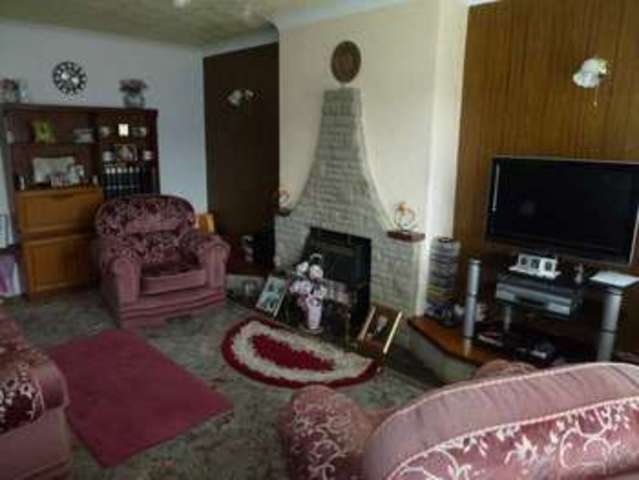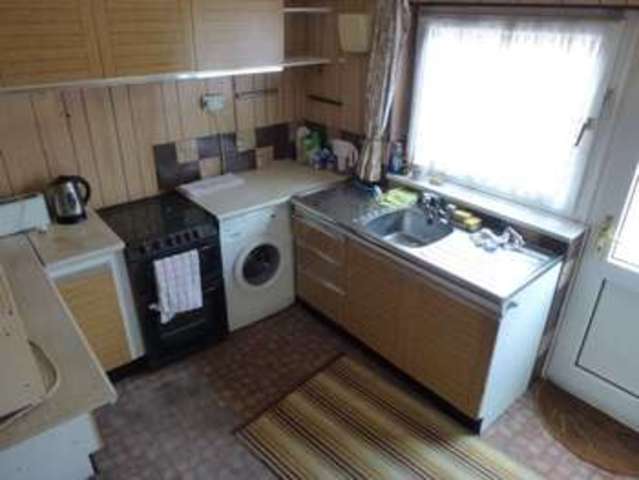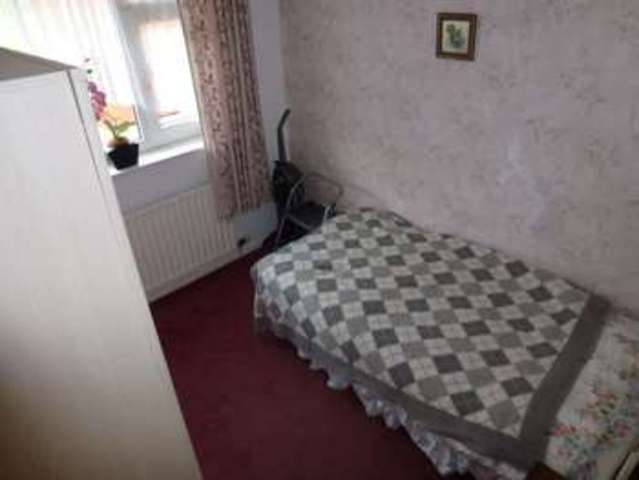Agent details
This property is listed with:
Full Details for 3 Bedroom Detached for sale in Bolton, BL6 :
** REDUCED FOR QUICK SALE - NO CHAIN **Situated on a quiet cul-de-sac this is a fantastic opportunity to purchase a three bedroom semi detached true bungalow, in need of some renovation this offers a blank canvass for someone to make their own mark. The property comprises:- Hallway, lounge, kitchen, bathroom and three bedrooms ( one used as a dining room). Outside there are open plan gardens to the front with driveway leading to the garage. To the rear there is an enclosed garden with lawn and patio area. Ideally situated for all local amenities, schools and transport links.
Front Porch
With storage cupboard and housing the central heating boiler
Lounge - 11'5" (3.48m) x 16'8" (5.08m)
PVCu double glazed window to front, fitted gas fire with stone built surround and extended stone built plinths to either side, double radiator, two wall lights, coving to textured ceiling, door to inner hallway.
Kitchen - 8'9" (2.67m) x 10'1" (3.07m)
Fitted base and eye level cupboards with worktop space over, stainless steel sink unit with double drainer, mixer tap and tiled splashbacks, plumbing for washing machine, space for fridge/freezer and tumble drier, gas point for cooker, PVCu double glazed window to side, radiator, PVCu double glazed side door, door to:
Bathroom
Refitted with three piece white shell style suite comprising panelled bath with hand shower attachment over and matching telephone style mixer tap, pedestal wash hand basin and low-level WC, ceramic tiling to all walls, PVCu frosted double glazed window to side, radiator.
Bedroom 2 - 8'9" (2.67m) x 9'2" (2.79m)
Currently used as Dining Room. Radiator, PVCu double glazed patio doors to garden,
Bedroom 3 - 8'3" (2.51m) x 9'7" (2.92m)
PVCu double glazed window to rear, radiator.
Bedroom 1 - 12'7" (3.84m) x 12'3" (3.73m)
PVCu double glazed window to rear, radiator. With range of fitted robes.
Garage
Up and over door with light and power.
Front
Open plan front garden, driveway to the front leading to garage with lawned area, paved paths leading to front entrance door and flower and shrub borders beds.
Rear
Enclosed by timber fencing and mature hedge to rear and sides, large paved sun patio with steps up to lawned area and well stocked mature flower and shrub borders beds, aluminium greenhouse, timber garden shed, gated access, paved paths.
Notice
Please note we have not tested any apparatus, fixtures, fittings, or services. Interested parties must undertake their own investigation into the working order of these items. All measurements are approximate and photographs provided for guidance only.
Front Porch
With storage cupboard and housing the central heating boiler
Lounge - 11'5" (3.48m) x 16'8" (5.08m)
PVCu double glazed window to front, fitted gas fire with stone built surround and extended stone built plinths to either side, double radiator, two wall lights, coving to textured ceiling, door to inner hallway.
Kitchen - 8'9" (2.67m) x 10'1" (3.07m)
Fitted base and eye level cupboards with worktop space over, stainless steel sink unit with double drainer, mixer tap and tiled splashbacks, plumbing for washing machine, space for fridge/freezer and tumble drier, gas point for cooker, PVCu double glazed window to side, radiator, PVCu double glazed side door, door to:
Bathroom
Refitted with three piece white shell style suite comprising panelled bath with hand shower attachment over and matching telephone style mixer tap, pedestal wash hand basin and low-level WC, ceramic tiling to all walls, PVCu frosted double glazed window to side, radiator.
Bedroom 2 - 8'9" (2.67m) x 9'2" (2.79m)
Currently used as Dining Room. Radiator, PVCu double glazed patio doors to garden,
Bedroom 3 - 8'3" (2.51m) x 9'7" (2.92m)
PVCu double glazed window to rear, radiator.
Bedroom 1 - 12'7" (3.84m) x 12'3" (3.73m)
PVCu double glazed window to rear, radiator. With range of fitted robes.
Garage
Up and over door with light and power.
Front
Open plan front garden, driveway to the front leading to garage with lawned area, paved paths leading to front entrance door and flower and shrub borders beds.
Rear
Enclosed by timber fencing and mature hedge to rear and sides, large paved sun patio with steps up to lawned area and well stocked mature flower and shrub borders beds, aluminium greenhouse, timber garden shed, gated access, paved paths.
Notice
Please note we have not tested any apparatus, fixtures, fittings, or services. Interested parties must undertake their own investigation into the working order of these items. All measurements are approximate and photographs provided for guidance only.


