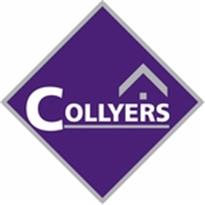Agent details
This property is listed with:
Full Details for 3 Bedroom Detached for sale in Bideford, EX39 :
This attractive 3 bedroom Detached House with detached single garage and additional parking for one car offers spacious living accommodation with 2 reception rooms and conservatory to the rear elevation. The property enjoys a sizable corner plot with well maintained and pleasant rear garden with decking, lawn and patio areas and also benefits from modern conveniences such as Gas fired Radiator Central Heating and UPVC Double Glazed Windows.
The well presented accommodation is arranged over two floors and comprises on the Ground Floor – , Downstairs WC, Lounge, separate Dining Room,
Kitchen, Utility room and a Conservatory Extension. The Lounge and Dinning room both offer a spacious living space and having smart wood effect flooring while the new Kitchen offers a range of modern gloss base and wall mounted cupboards, inset stainless steel sink and built in oven, hob and microwave. The Utility room offers base units and a work surface with inset stainless steel sink and space and plumbing for a washing machine. The UPVC Double Glazed Conservatory extension provides additional living space and overlooks the enclosed back garden.
A staircase from the Entrance Hall leads to a First Floor Landing where there are Three double Bedrooms and a family Bathroom as well as a useful storage cupboard. The Principle Bedroom has built in wardrobes and benefits an En suite.
Outside, there is a driveway alongside leading to an detached single Garage with parking for one car. To the rear there is a well maintained enclosed garden which has been attractively part laid to lawn, part decked and part patio. There is a gate which provides side access as well as rear access to the garage from the garden.
Council Tax Band D
EPC - TBC
Reception Hall
Downstairs WC
Dinning Room - 10' 6'' x 10' 10'' (3.20m x 3.30m)
Kitchen - 10' 6'' x 7' 10'' (3.20m x 2.39m)
Utility room
Living Room - 18' 0'' x 9' 9'' (5.48m x 2.97m)
Conservatory - 7' 6'' x 9' 7'' (2.28m x 2.92m)
First Floor Landing
Bedroom 1 - 17' 11'' x 10' 6'' (5.46m x 3.20m)
Ensuite Shower Room
Bedroom 2 - 11' 0'' x 9' 10'' (3.35m x 2.99m)
Bedroom 3 - 10' 2'' x 6' 8'' (3.10m x 2.03m)
Family Bathroom
Detached Single Garage - 17' 6'' x 8' 10'' (5.33m x 2.69m)
Static Map
Google Street View
House Prices for houses sold in EX39 4RS
Stations Nearby
- Chapelton (Devon)
- 7.5 miles
- Barnstaple
- 7.0 miles
- Umberleigh
- 9.4 miles
Schools Nearby
- Kingsley School
- 1.0 mile
- Pathfield School
- 7.5 miles
- The Lampard Community School
- 7.8 miles
- St Mary's Church of England Primary School
- 0.7 miles
- West Croft Junior School
- 0.7 miles
- East-the-Water Community Primary School
- 0.2 miles
- Bideford College
- 0.9 miles
- Broomhayes School and Children's Centre
- 0.9 miles
- Great Torrington School
- 5.1 miles



























