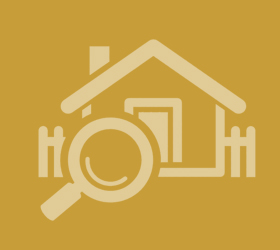Agent details
This property is listed with:
Full Details for 3 Bedroom Detached for sale in Pentre, CF41 :
AMAZING VIEWS: This end of terrace property benefits from Lounge, kitchen, three bedrooms, bathroom and separate wc and has panoramic views across the valley and has an extensive lawned garden to side and rear. This must be viewed to be appreciated.
Entrance & Hallway
Entered via Upvc front door, Plastered ceiling and papered decor with archway to side leading to kitchen/breakfast, with laminated flooring, stairs leading to first floor, door leading into lounge.
Lounge
UPvc winows to the front affording splended views and rear Upvc window both with radiators below, carpeted flooring, textured ceiling and power points, telephone point, TV and aerial point, feature fire place with marble insert and ornamental hearth, one recess featuring base storage fitted with shelving, white panel door leading to kitchen/breakfast area.
18.09 x 10.09 5.51 x 3.08
Kitchen
A range of wall and base units with worktop over, two Upvc windows to the rear, Upvc door leading to rear garden, vinyl flooring, ceiling with spot light fitting, recess ideal for storage of utilities, sink with mixer taps, plumbed for washing machine, tiled splash backs, door to under stairs storage which is fitted with shelving and supplied with electric power, archway to dining area.
9.05 x 6.00 | 2.76 x 1.83
Dining Area
UPvc window to the front, ceiling with three way spotlight fitting, vinyl flooring, radiator, ample space for further appliances.
13.09 x 9.00 |3.99 x 2.74
Bedroom 1
Double bedroom with carpeted flooring, radiator to the side, built in cupboard, power points, Upvc window to the front, plain ceiling.
12.08 x 12.07 | 3.68 x 3.68
Bedroom 2
Carpeted flooring, Upvc window to the front with radiator below, plain ceiling and electric power points.
11.04 x 10.06 |3.36 x 3.07
Bedroom 3
Carpeted flooring with electric power points, Upvc window to the rear with radiator below and built in cupboard.
8.01 x 7.08 | 2.44 x 2.16
Bathroom
Fitted with bath, wash basin, single radiator, laminated flooring, Upvc window to the rear, tiled splash back, plain ceiling. Mixer tap shower over bath.
Wc
Laminated flooring, low level WC, separate from bathroom, UPvc window to the rear and light to ceiling.
Outside
Front: Laid to terraced garden with side access to rear garden, brick built boundary wall with wrought iron balustrade fitted above and matching gate allowing main access. Rear: Laid predominately to lawn with patio areas, mature conifer tree and small trees. This garden backs out onto forestry and farmland with unspoilt views. Built in shed.
Your OptimHome agent : Paul Moreton
Entrance & Hallway
Entered via Upvc front door, Plastered ceiling and papered decor with archway to side leading to kitchen/breakfast, with laminated flooring, stairs leading to first floor, door leading into lounge.
Lounge
UPvc winows to the front affording splended views and rear Upvc window both with radiators below, carpeted flooring, textured ceiling and power points, telephone point, TV and aerial point, feature fire place with marble insert and ornamental hearth, one recess featuring base storage fitted with shelving, white panel door leading to kitchen/breakfast area.
18.09 x 10.09 5.51 x 3.08
Kitchen
A range of wall and base units with worktop over, two Upvc windows to the rear, Upvc door leading to rear garden, vinyl flooring, ceiling with spot light fitting, recess ideal for storage of utilities, sink with mixer taps, plumbed for washing machine, tiled splash backs, door to under stairs storage which is fitted with shelving and supplied with electric power, archway to dining area.
9.05 x 6.00 | 2.76 x 1.83
Dining Area
UPvc window to the front, ceiling with three way spotlight fitting, vinyl flooring, radiator, ample space for further appliances.
13.09 x 9.00 |3.99 x 2.74
Bedroom 1
Double bedroom with carpeted flooring, radiator to the side, built in cupboard, power points, Upvc window to the front, plain ceiling.
12.08 x 12.07 | 3.68 x 3.68
Bedroom 2
Carpeted flooring, Upvc window to the front with radiator below, plain ceiling and electric power points.
11.04 x 10.06 |3.36 x 3.07
Bedroom 3
Carpeted flooring with electric power points, Upvc window to the rear with radiator below and built in cupboard.
8.01 x 7.08 | 2.44 x 2.16
Bathroom
Fitted with bath, wash basin, single radiator, laminated flooring, Upvc window to the rear, tiled splash back, plain ceiling. Mixer tap shower over bath.
Wc
Laminated flooring, low level WC, separate from bathroom, UPvc window to the rear and light to ceiling.
Outside
Front: Laid to terraced garden with side access to rear garden, brick built boundary wall with wrought iron balustrade fitted above and matching gate allowing main access. Rear: Laid predominately to lawn with patio areas, mature conifer tree and small trees. This garden backs out onto forestry and farmland with unspoilt views. Built in shed.
Your OptimHome agent : Paul Moreton
Static Map
Google Street View
House Prices for houses sold in CF41 7SN
Stations Nearby
- Llwynypia
- 0.8 miles
- Ystrad Rhondda
- 0.4 miles
- Ton Pentre
- 1.2 miles
Schools Nearby
- Park Lane Special School
- 5.3 miles
- Maesgwyn Special School
- 5.4 miles
- Ysgol Hen Felin
- 0.3 miles
- Pontrhondda Primary School
- 0.5 miles
- Ysgol G.G. Bodringallt
- 0.4 miles
- Bodringallt Primary School
- 0.4 miles
- Ferndale Community School
- 1.8 miles
- Treorchy Comprehensive School
- 2.5 miles
- Tonypandy Community College
- 2.0 miles





















