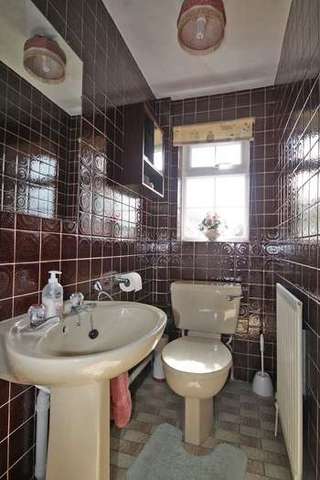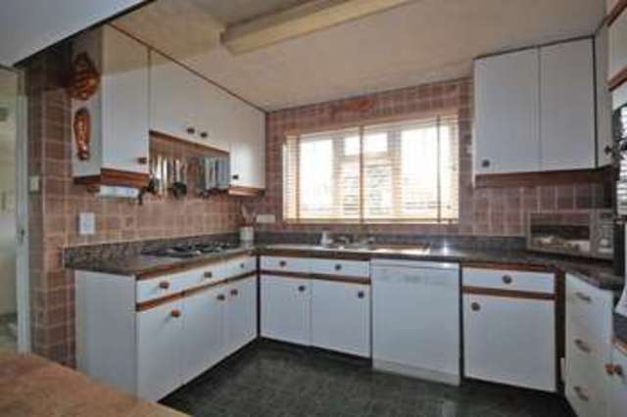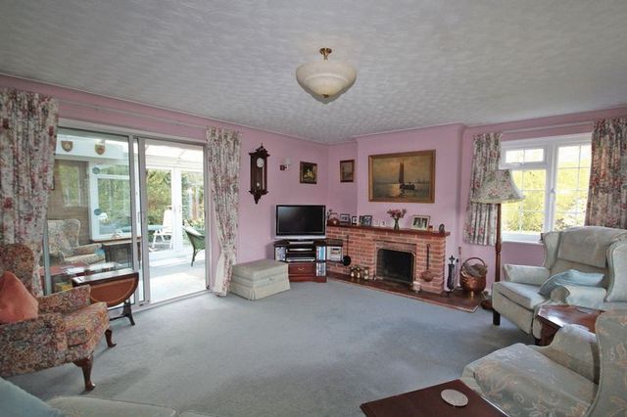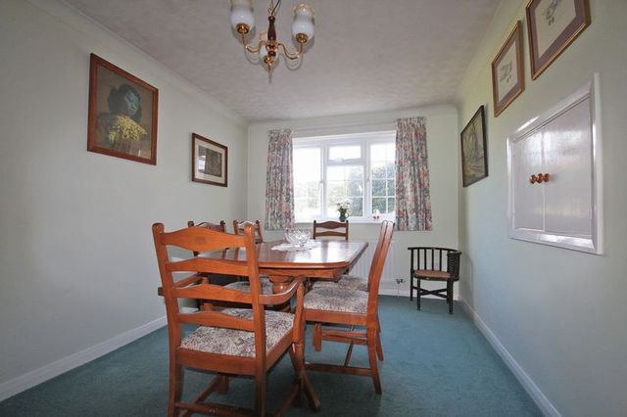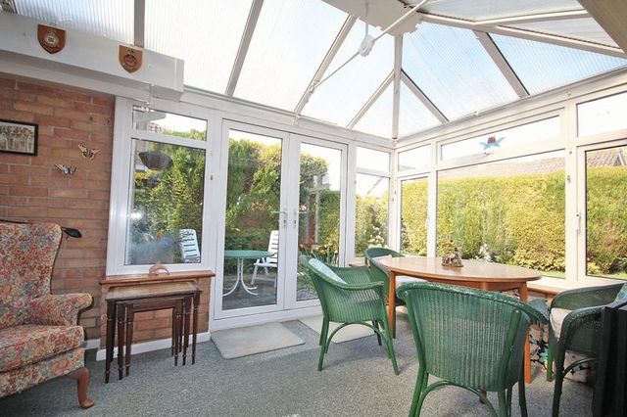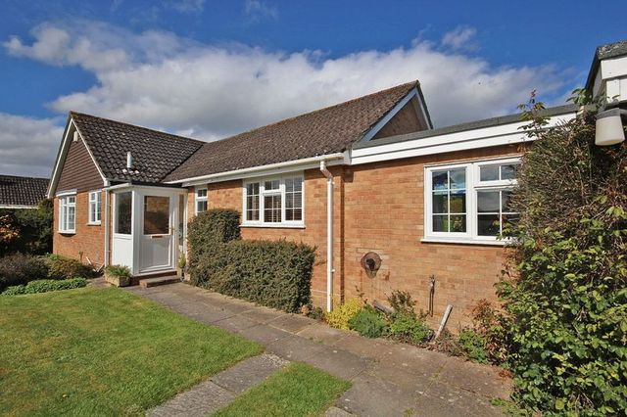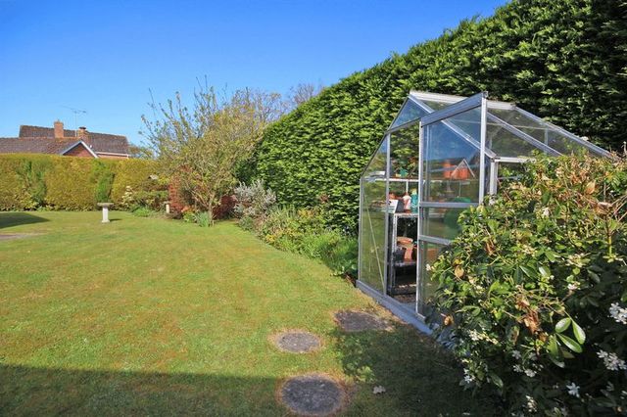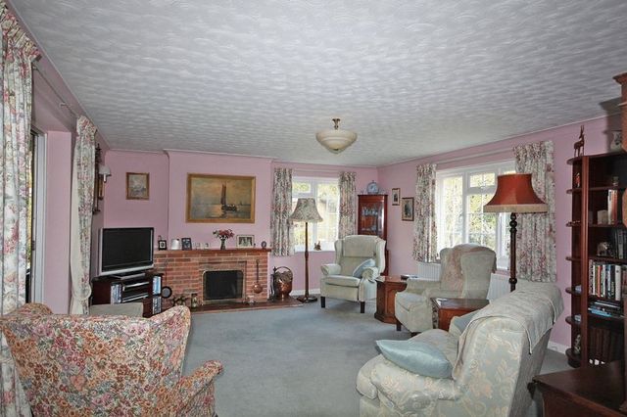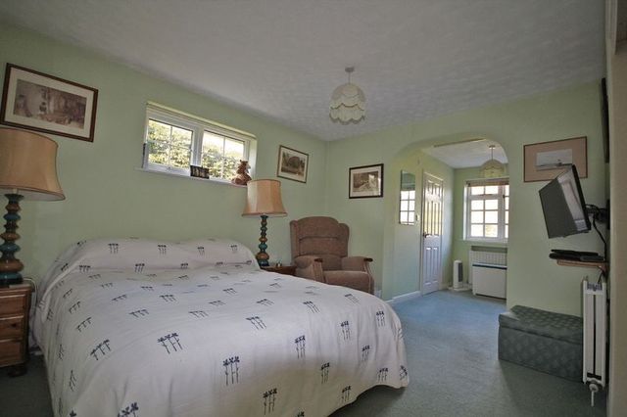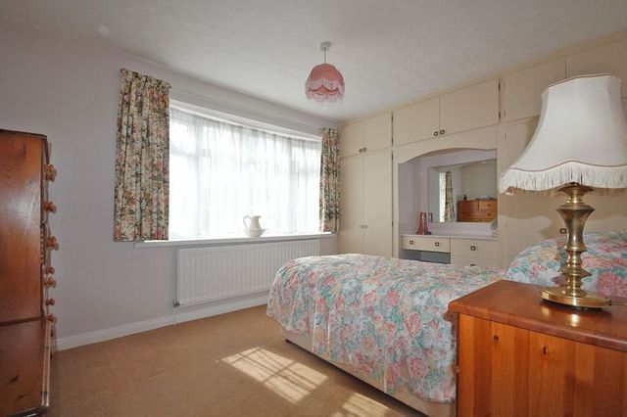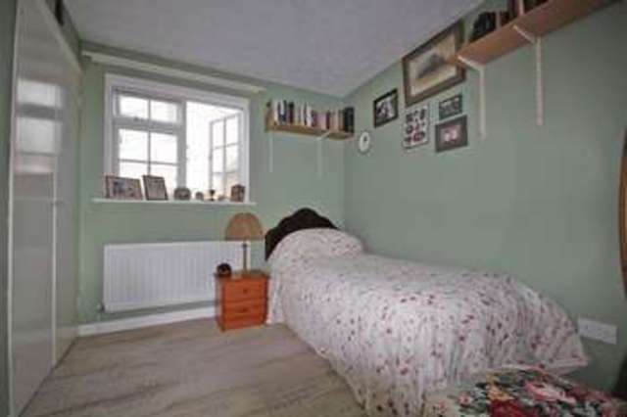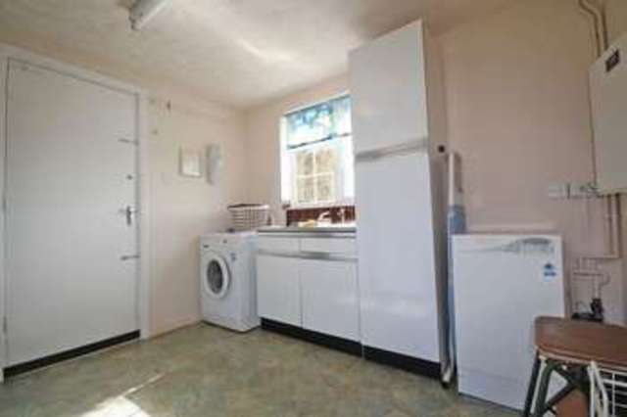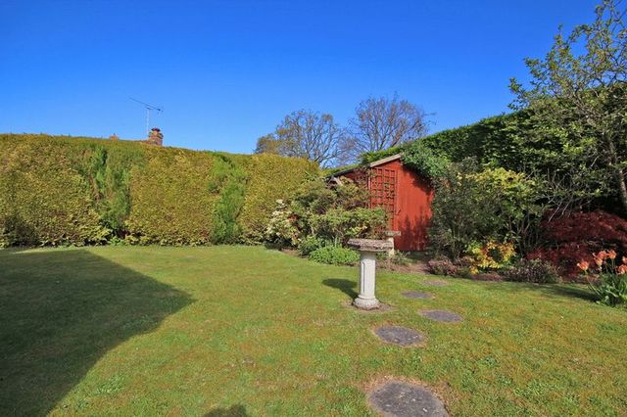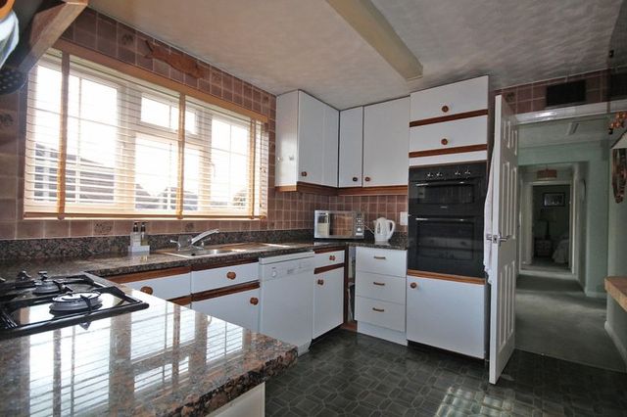Agent details
This property is listed with:
Charles Powell Estate Agents
Suite 14, Chatmohr Estate, Crawley Hill, Wellow, Romsey, SO51 6AP
- Telephone:
Full Details for 3 Bedroom Detached for sale in Romsey, SO51 :
Owners Comments'
“Esterel has beautifully bright spacious rooms and a lovely secluded garden.”
“The convenience of being able to walk to the local amenities has been a great benefit as well as being in close proximity to the local town of Romsey and the picturesque walks in the New Forest.”
Introduction
A charming detached bungalow set within a perfectly sized mature plot within the heart of the highly regarded village of West Wellow, within walking distance of traditional amenities. Esterel represents a pretty, yet remarkably spacious three bedroom bungalow enjoying well proportioned accommodation featuring a dual aspect sitting room, separate dining room and upgraded kitchen coupled with generous size bedrooms. The master bedrooms complemented by a dressing room and ensuite shower room. The gardens are beautifully maintained with an attractive sun terrace extending from the rear of the property and a garage with further off road parking to the front. Rarely available with ideal accessibility to local village stores and good commuting links, the property will appeal to a wide range of prospective purchasers.
Description
A brick base and UPVC storm porch leads into a light, spacious hallway which immediately shows off the eminently practical layout of the property. The living accommodation is directly ahead, all the bedrooms are to the left and the kitchen and utility room lie to the right. The hall also gives access to the large, insulated loft via a fold-away ladder stowed above the ceiling hatch. The kitchen is thoughtfully designed hosting a range of eye and base level units with stylish granite worktops, stainless steel sink and drainer with integrated appliances comprising a Bosch eye level double oven and Creda four ring gas hob and space for a dishwasher. The kitchen is supplemented by a generous utility room which houses the boiler and offers space for a washing machine, dryer, separate fridge and freezer. There is also a stainless steel sink and courtesy doors to the garage and rear gardens. The dining room is of generous dimensions with ample space for a family dining suite. Glazed double doors open to the delightful sitting room which is wonderfully bright due to its dual aspect and features a brick built fireplace as an attractive focal point to the room. Patio doors lead to the conservatory which enjoys views and access into the rear gardens. The extended master bedroom boasts generous wardrobe space and is serviced by an ensuite with Mira power shower cubicle. Bedroom two and three both offer built in wardrobes and are serviced by the comprehensive family bathroom suite comprising bath with mixer tap and tinted glass shower screen, W/C and wash hand basin.
Outside
The property is approached via a tarmacadam driveway with parking for several vehicles and a garage with up and over door, power and light. A flagstone path leads to the front door whilst the majority is laid to manicured lawns. The beautifully maintained rear garden is enclosed by fencing and secluded with hedging whilst encompassed by well stocked flower beds, there is a patio area which is ideal for entertaining or relaxation, greenhouse and a shed.
Location
Esterel is conveniently located in Buttons Lane adjacent to the village hall in the heart of the village of West Wellow which enjoys a strong community spirit and excellent commuter access to Salisbury and the M27 via the nearby A36. The desirable village of Wellow is host to a variety of amenities including a pharmacy, butchers, convenience stores and public house. It is also well provided for in sporting facilities with a local tennis cub, golf course and cricket ground. There is highly regarded schooling both state and private in close proximity in addition to the New Forest National Park.
Agents Notes
This is an unusually spacious bungalow benefitting from UPVC double glazing, gas central heating and mains drainage.
“Esterel has beautifully bright spacious rooms and a lovely secluded garden.”
“The convenience of being able to walk to the local amenities has been a great benefit as well as being in close proximity to the local town of Romsey and the picturesque walks in the New Forest.”
Introduction
A charming detached bungalow set within a perfectly sized mature plot within the heart of the highly regarded village of West Wellow, within walking distance of traditional amenities. Esterel represents a pretty, yet remarkably spacious three bedroom bungalow enjoying well proportioned accommodation featuring a dual aspect sitting room, separate dining room and upgraded kitchen coupled with generous size bedrooms. The master bedrooms complemented by a dressing room and ensuite shower room. The gardens are beautifully maintained with an attractive sun terrace extending from the rear of the property and a garage with further off road parking to the front. Rarely available with ideal accessibility to local village stores and good commuting links, the property will appeal to a wide range of prospective purchasers.
Description
A brick base and UPVC storm porch leads into a light, spacious hallway which immediately shows off the eminently practical layout of the property. The living accommodation is directly ahead, all the bedrooms are to the left and the kitchen and utility room lie to the right. The hall also gives access to the large, insulated loft via a fold-away ladder stowed above the ceiling hatch. The kitchen is thoughtfully designed hosting a range of eye and base level units with stylish granite worktops, stainless steel sink and drainer with integrated appliances comprising a Bosch eye level double oven and Creda four ring gas hob and space for a dishwasher. The kitchen is supplemented by a generous utility room which houses the boiler and offers space for a washing machine, dryer, separate fridge and freezer. There is also a stainless steel sink and courtesy doors to the garage and rear gardens. The dining room is of generous dimensions with ample space for a family dining suite. Glazed double doors open to the delightful sitting room which is wonderfully bright due to its dual aspect and features a brick built fireplace as an attractive focal point to the room. Patio doors lead to the conservatory which enjoys views and access into the rear gardens. The extended master bedroom boasts generous wardrobe space and is serviced by an ensuite with Mira power shower cubicle. Bedroom two and three both offer built in wardrobes and are serviced by the comprehensive family bathroom suite comprising bath with mixer tap and tinted glass shower screen, W/C and wash hand basin.
Outside
The property is approached via a tarmacadam driveway with parking for several vehicles and a garage with up and over door, power and light. A flagstone path leads to the front door whilst the majority is laid to manicured lawns. The beautifully maintained rear garden is enclosed by fencing and secluded with hedging whilst encompassed by well stocked flower beds, there is a patio area which is ideal for entertaining or relaxation, greenhouse and a shed.
Location
Esterel is conveniently located in Buttons Lane adjacent to the village hall in the heart of the village of West Wellow which enjoys a strong community spirit and excellent commuter access to Salisbury and the M27 via the nearby A36. The desirable village of Wellow is host to a variety of amenities including a pharmacy, butchers, convenience stores and public house. It is also well provided for in sporting facilities with a local tennis cub, golf course and cricket ground. There is highly regarded schooling both state and private in close proximity in addition to the New Forest National Park.
Agents Notes
This is an unusually spacious bungalow benefitting from UPVC double glazing, gas central heating and mains drainage.


