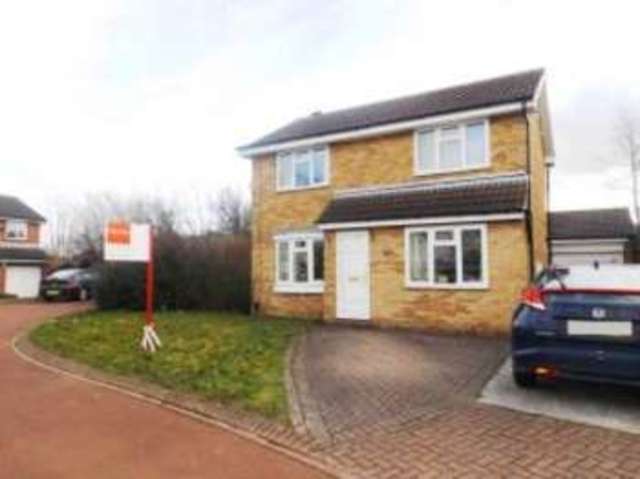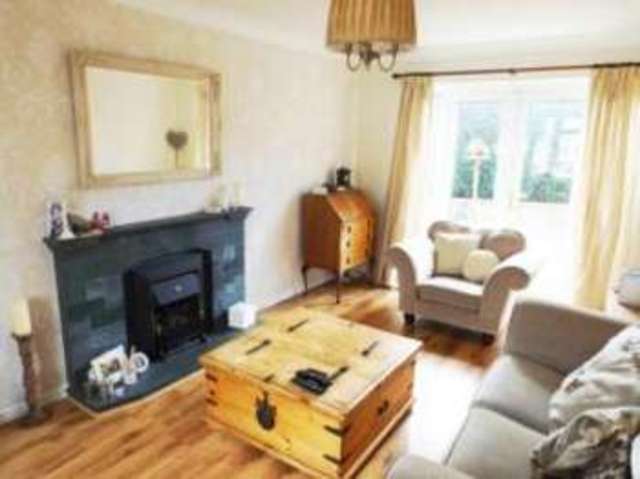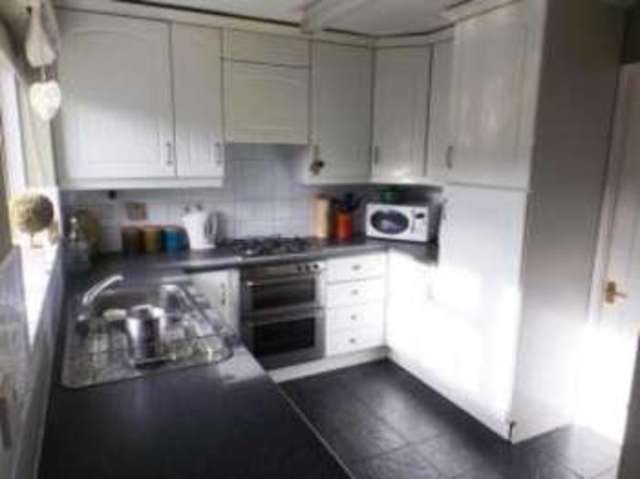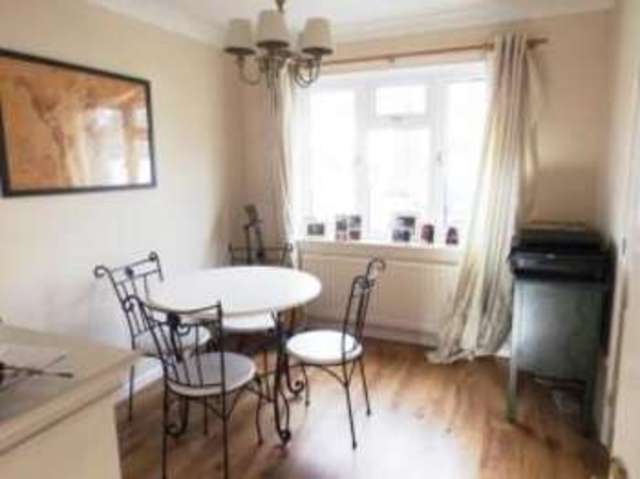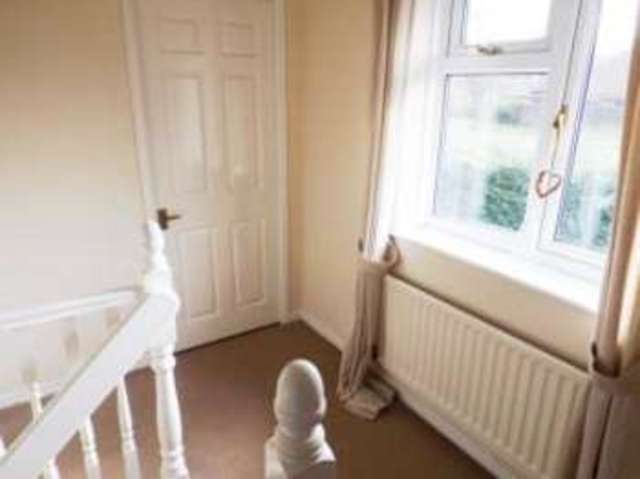Agent details
This property is listed with:
Full Details for 3 Bedroom Detached for sale in Middlesbrough, TS8 :
A superbly presented, modern, family home set within a cul-de-sac location within Coulby Newham. The property has undergone a thorough improvement plan carried out by the current owner including the introduction of a modern style Kitchen and Bathroom, neutral decoration throughout, and gas central heating and double glazing throughout. Externally the property is equally as impressive with gardens to front and rear, and a driveway to the front of the property leading to the single garage. A viewing is essential for an executive family buyer as the property will undoubtedly attract a large amount of interest due to being sold with no onward chain!
� 3 Bed Detached Family House in Cul-de-sac location
� 2 Reception Rooms and Breakfast Kitchen
� Gas Central Heaing and upvc Double Glazing Throughout
� Driveway and Single Garage
� Lawned Gardens To Front & Rear
� An Internal Inspection Is Essential To Appreciate The Property On Offer.
� 2 Reception Rooms and Breakfast Kitchen
� Gas Central Heaing and upvc Double Glazing Throughout
� Driveway and Single Garage
� Lawned Gardens To Front & Rear
� An Internal Inspection Is Essential To Appreciate The Property On Offer.
| GROUND FLOOR | |
| Entrance Hall | The property is accessed from the front elevation via a uPVC entrance door into the hall, which provides further access into the main body of the house. The Entrance Hall offers a radiator and access to the first floor accommodation via a staircase. |
| Lounge | 17' x 10'2" (5.18m x 3.1m). What we feel to be a spacious reception room offering a upvc double glazed front facing bay window, a radiator, upvc double glazed French doors to the rear, a television point, and laminated flooring throughout. The focal point of the room however is a feature fire place consisting of a Lakeland stone surround with a gas fire inset. |
| Dining Room | 8'6" x 10'6" (2.6m x 3.2m). Another spacious reception room currently utilised as a Dining Room, offering a front facing upvc double glazed window and a radiator. |
| Kitchen | 8'8" x 11'10" (2.64m x 3.6m). A well presented and spacious Kitchen offering a range of wall and base units with contrasting work surfaces set over inset with a one and a half bowl sink and drainer unit, an integrated electric oven with matching gas hob, an integrated dishwasher, and affording space for a washing machine and additional space for a fridge freezer. In addition, there is a rear a facing upvc double glazed window, a radiator, tiled splash back areas and a fully tiled floor, a built in storage cupboard and an external door leading out into the garden. |
| FIRST FLOOR | |
| Landing | Providing access to the first floor accommodation, and also into the loft space via a hatch. The Landing also offers a radiator. |
| Bedroom One | 10'6" x 10'9" (3.2m x 3.28m). A spacious Master Bedroom offering a front facing uPVC double glazed window, a radiator and a range of fitted wardrobes/ storage. |
| Bedroom Two | 8'11" x 10'8" (2.72m x 3.25m). A second double bedroom offering a uPVC double glazed window and a radiator, |
| Bedroom Three | 7'2" x 6'9" (2.18m x 2.06m). A third bedroom offering a uPVC double glazed window and a radiator. |
| Family Bathroom | Offering a three piece bathroom suite comprising of a low level WC, a wash hand basin, and a bath with central taps. In addition, there are tiled splash back areas, a uPVC double glazed rear facing window and a heated towel rail. |
| OUTSIDE | To the front of the property is a driveway approach providing access to the single garage, and there is an additional lawned area To the rear is a lawned garden with patio area with various shrubs and planted borders. |


