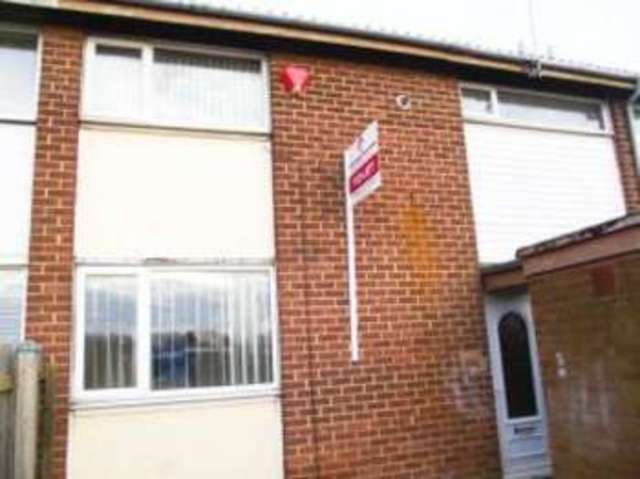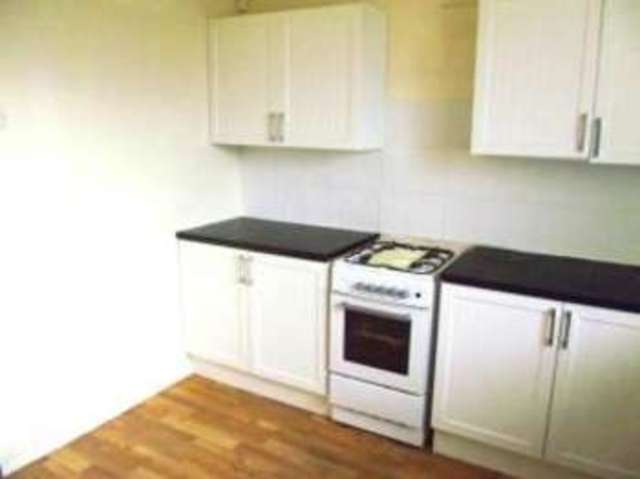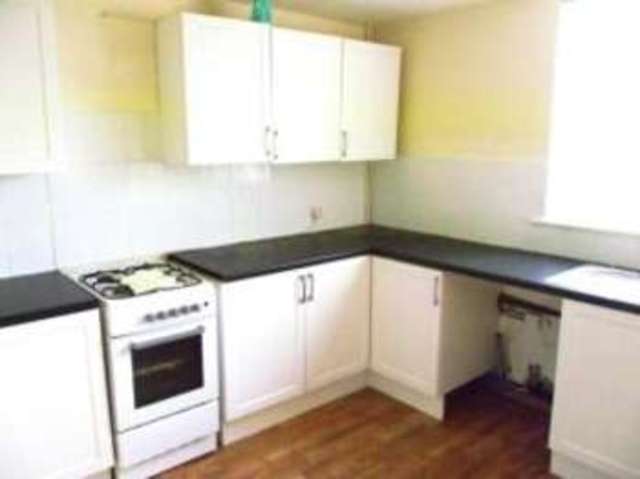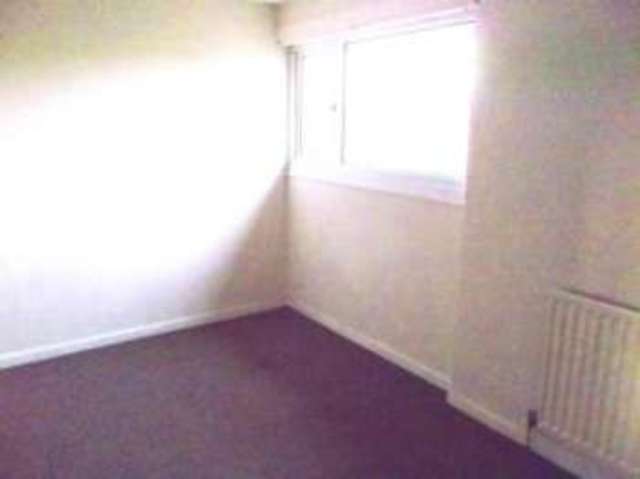Agent details
This property is listed with:
Full Details for 3 Bedroom Detached for sale in Middlesbrough, TS6 :
IDEAL BUY TO LET OPPORUNITY OR FIRST TIME BUY!! NO CHAIN!! 3 BEDROOM TERRACE, OPEN PLAN LIVING AREA PLUS MODERN KITCHEN. GARDENS TO FRONT & REAR, DOUBLE GLAZING & GAS CENTRAL HEATING THROUGHOUT.
� 3 Bedrooms
� Living Room
� Dining Room
� Kitchen
� Bathroom
� Living Room
� Dining Room
� Kitchen
� Bathroom
| GROUND FLOOR | |
| Entrance Hall | Double glazed entrance door leading to hallway, hallway comprising radiator. |
| Living Room | 12' x 9'11" (3.66m x 3.02m). Double glazed window to rear aspect and double glazed doors to dining room. |
| Dining Room | 10' x 8'9" (3.05m x 2.67m). Double glazed patio door leading to garden, plus radiator with door leading to kitchen. |
| Kitchen | 10'4" x 10'3" (3.15m x 3.12m). Double glazed window to front aspect, fitted wall & base units, part tiled, cooker point, one and a half stainless steel sink, space for washing machine and fridge freezer. |
| FIRST FLOOR | |
| Bedroom One | 13'2" x 10'4" (4.01m x 3.15m). Double glazed window to rear aspect plus radiator. |
| Bedroom Two | 10'8" x 10'5" (3.25m x 3.18m). Double glazed window to front aspect plus radiator and fitted wardrobe. |
| Bedroom Three | 10'3" x 7'9" (3.12m x 2.36m). Double glazed window to rear aspect plus radiator. |
| Bathroom | 11'2" x 4'7" (3.4m x 1.4m). White three piece suite, double glazed window to front aspect partly tiled plus radiator. |

















