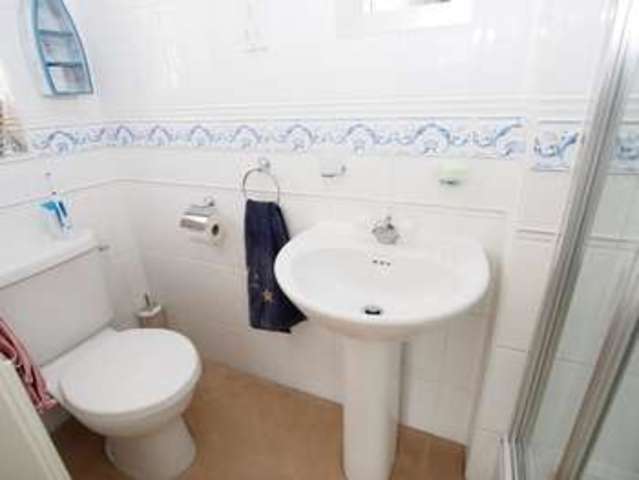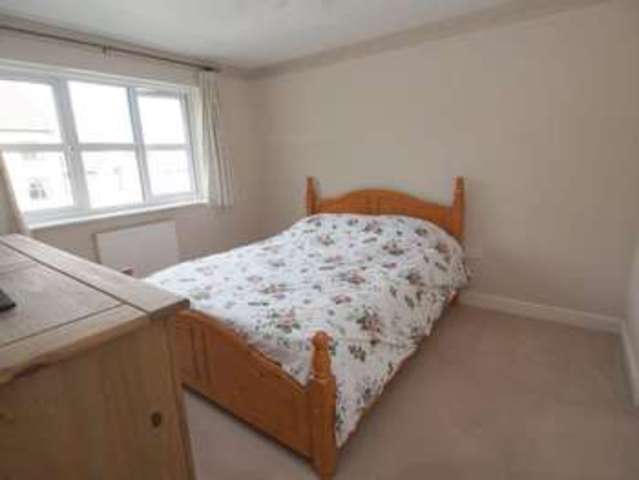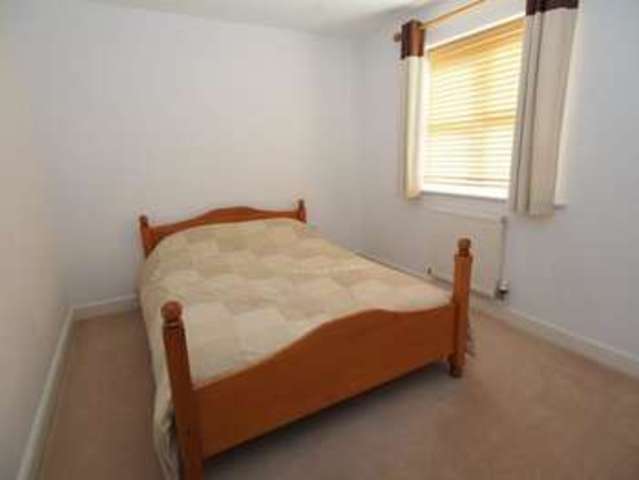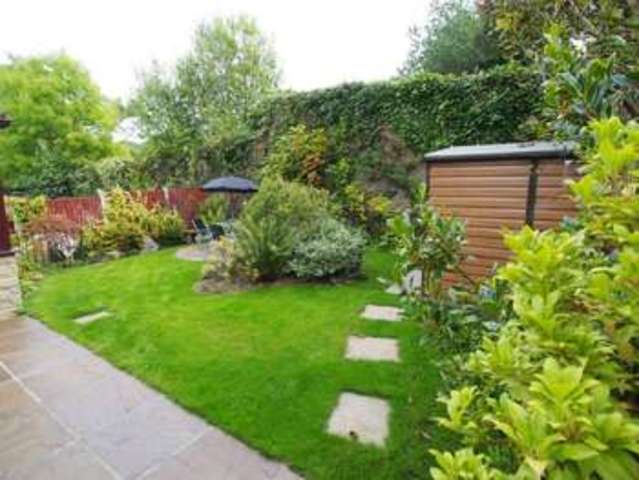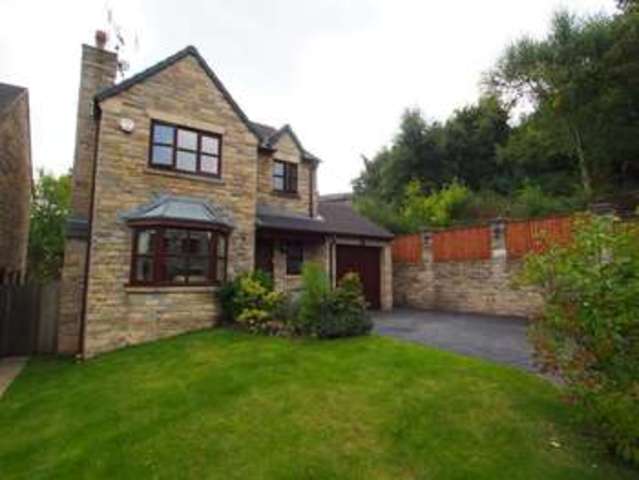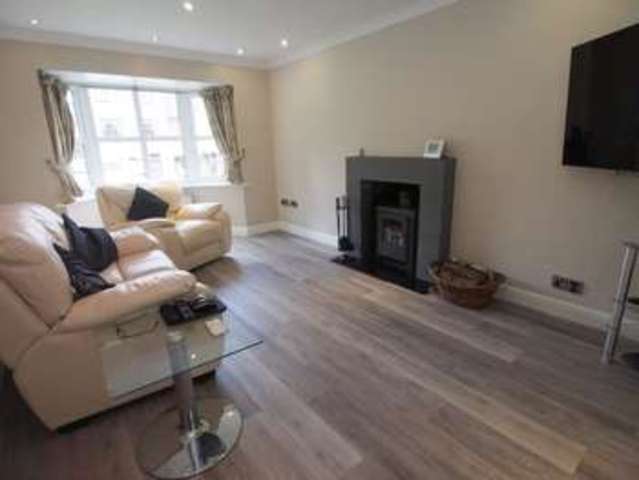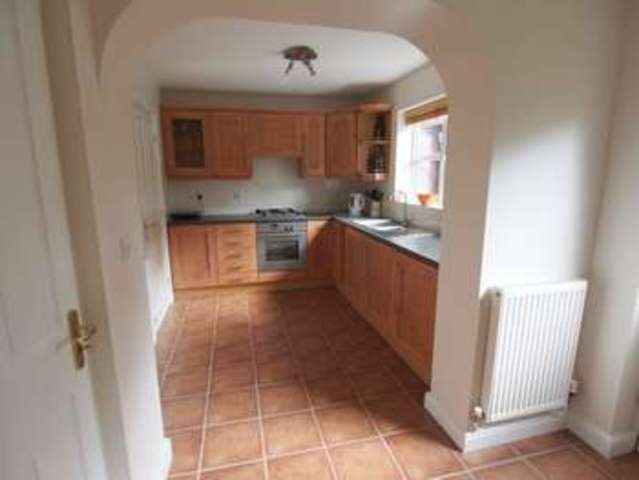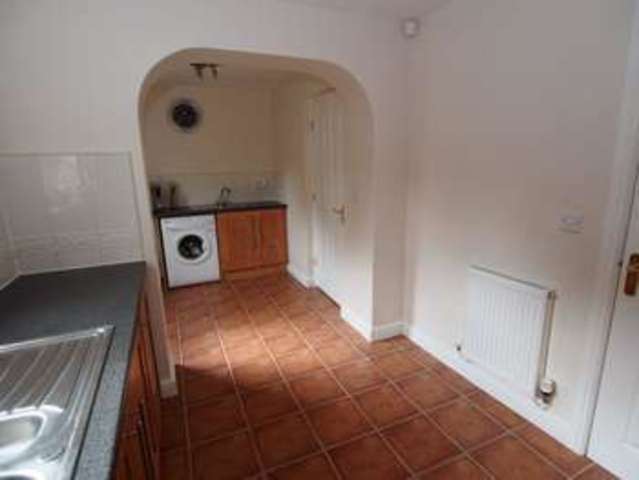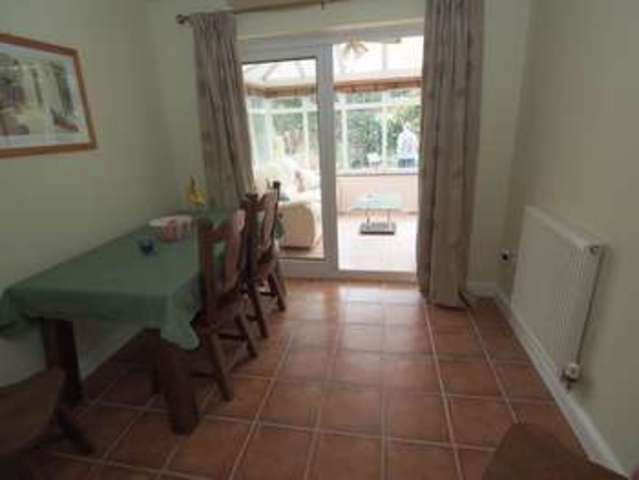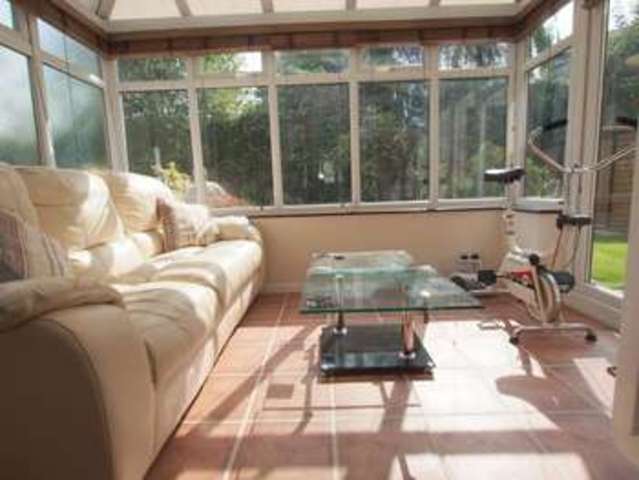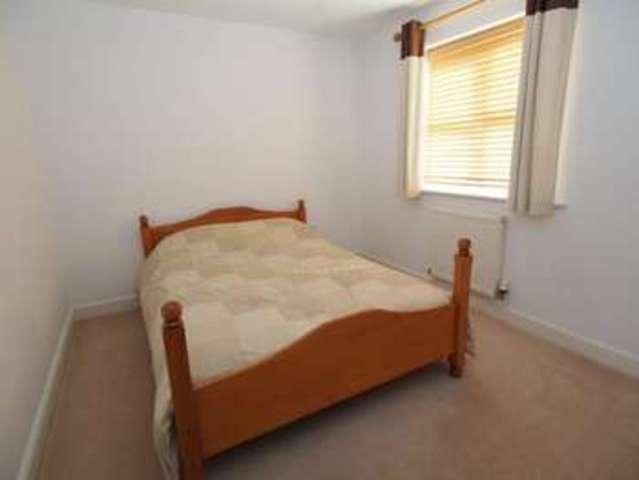Agent details
This property is listed with:
Full Details for 3 Bedroom Detached for sale in High Peak, SK23 :
SITUATED ON A QUIET CUL-DE-SAC IN A DESIRABLE RESIDENTIAL LOCATION AN ATTRACTIVE THREE BEDROOM DETACHED PROPERTY WITH EXCELLENT AND WELL PRESENTED ACCOMMODATION THROUGHOUT. The good sized rooms briefly comprise to the ground floor, entrance hall, downstairs w.c. lounge with feature fireplace, dining room with doors to conservatory, well fitted kitchen with archway through to utility area giving access to the garage. To the first floor, master bedroom with en-suite shower room and two further good sized bedrooms, family bathroom. Outside lawned gardens extend both to the front and the rear of the property and a driveway gives access to the single garage. With the benefit of hot water powered by solar panels to the roof, upvc double glazing and gas fired central heating, an early viewing of this attractive property is strongly recommended.
Entrance Hall
Undercover porch, upvc double glazed door, single radiator. Understairs cupboard.
Downstairs w.c.
Upvc double glazed window, double radiator. Hand wash basin, low level w.c.
Lounge
18\' 4\'\' x 10\' 4\'\' (5.59m x 3.17m) Upvc double glazed window, coved ceiling. Feature fireplace with inset multi fuel stove. Ceiling spotlights and a further three LED colour changing lights. Cavalio flooring, TV aerial point. Double radiator.
Dining Room
9\' 3\'\' x 8\' 11\'\' (2.82m x 2.72m) Double radiator, tiled floor, upvc double glazed doors to conservatory.
Dining Kitchen
16\' 11\'\' x 9\' 1\'\' (5.17m x 2.78m) Fitted with an ample range of wall and base units with working surface and stainless steel sink unit with mixer tap. Fitted gas hob, single oven and extractor over. Plumbing for washing machine, double radiator, tiled floor. Archway to utility area. Upvc double glazed window. Door to garage.
Conservatory
9\' 7\'\' x 9\' 6\'\' (2.95m x 2.9m) Tiled floor, double glazed doors.
Landing
Cupboard.
Master Bedroom
11\' 5\'\' x 10\' 5\'\' (3.51m x 3.19m) Upvc double gazed window, single radiator.
En-Suite
Shower cubicle with fitted shower, pedestal wash hand basin, low level w.c.
Bedroom Two
10\' 6\'\' x 9\' 3\'\' (3.22m x 2.83m) Double glazed window, single radiator.
Bedroom Three
8\' 5\'\' x 8\' 4\'\' (2.58m x 2.56m) Double glazed window, single radiator.
Bathroom
Double glazed window. Panelled bath, pedestal wash hand basin, low level w.c. Single radiator. Tiled.
Garage
Outside
Lawned gardens extend both to the front and rear, to the front a driveway leads to the single garage. To the rear there is an attractive patio seating area and stepping stones across the garden, garden shed and large water tank to collect rainwater. NB There is two years supply of logs for the stove kept undercover. There is a woodland area for private use of the estate residents with benches.
NB
There is an attractive woodland area with benches for private use of the residents on the estate.
Static Map
Google Street View
House Prices for houses sold in SK23 7GZ
Stations Nearby
- Furness Vale
- 2.1 miles
- Chinley
- 2.1 miles
- Whaley Bridge
- 0.8 miles
Schools Nearby
- Penarth Group School
- 6.7 miles
- Peak School
- 2.4 miles
- Acorns School
- 6.2 miles
- Whaley Bridge Primary School
- 0.4 miles
- Taxal and Fernilee CofE Primary School
- 0.5 miles
- Buxworth Primary School
- 1.3 miles
- Chapel-en-le-Frith High School
- 2.4 miles
- The Meadows
- 4.1 miles
- New Mills School Business & Enterprise College
- 3.3 miles


