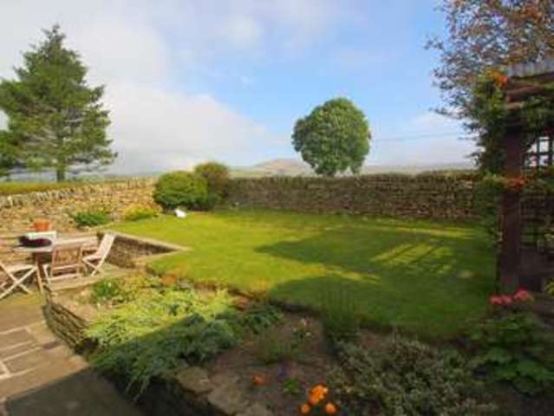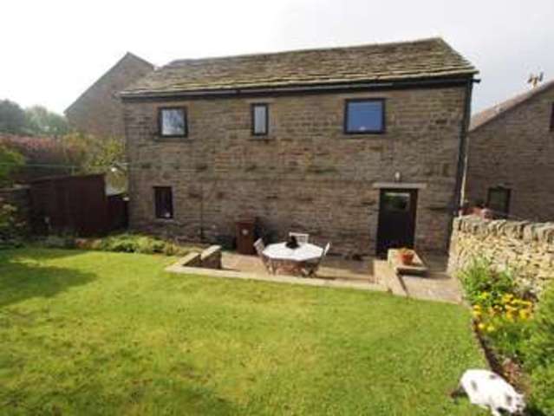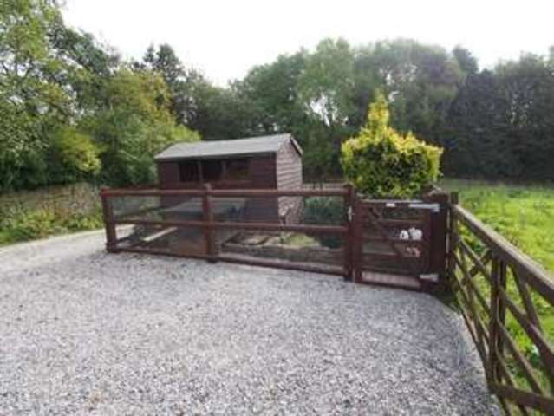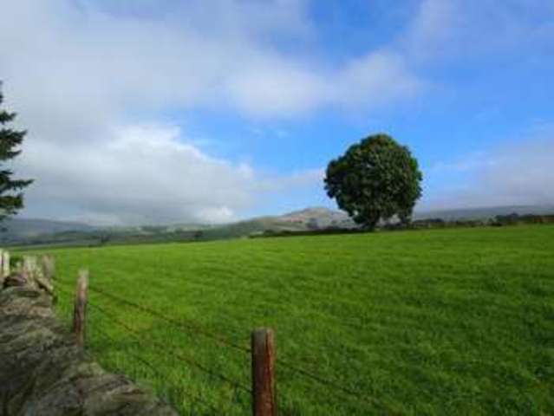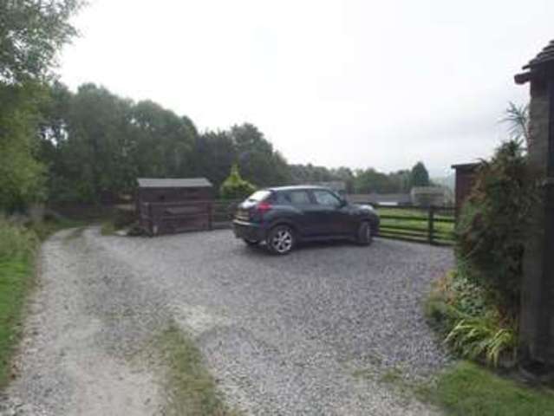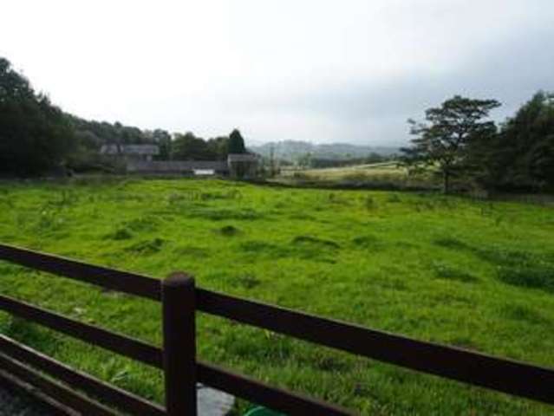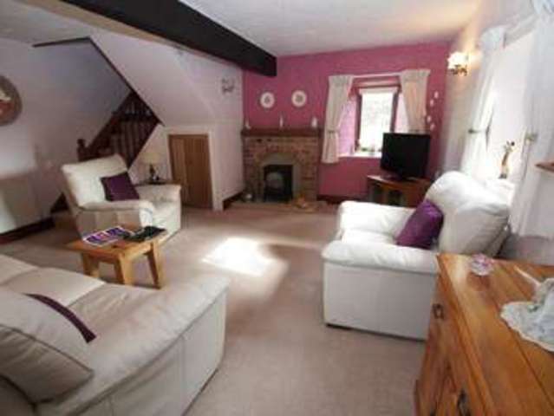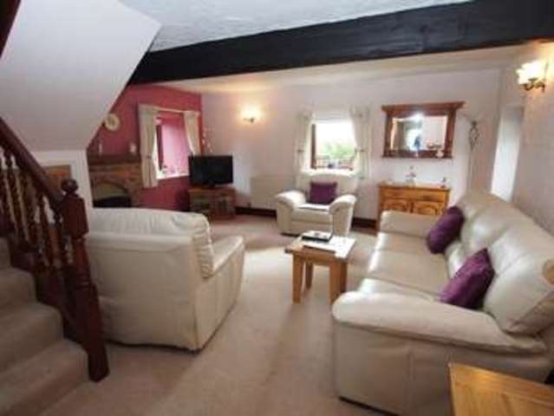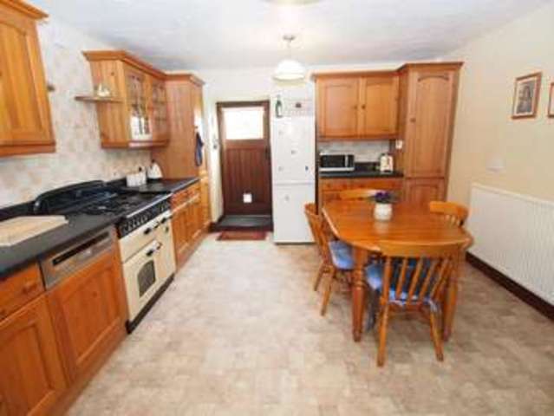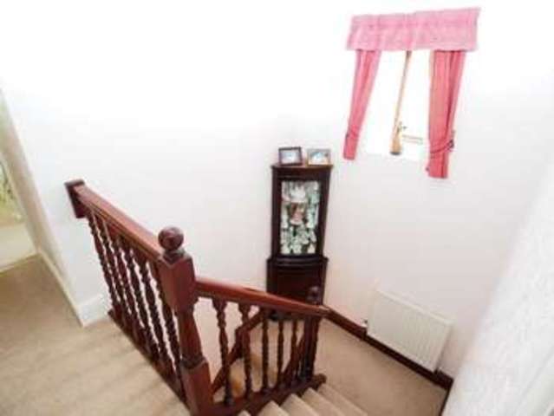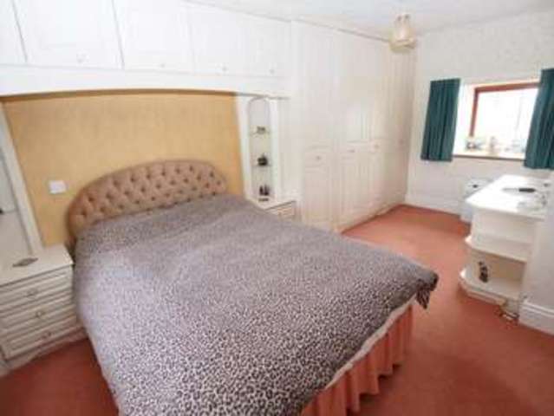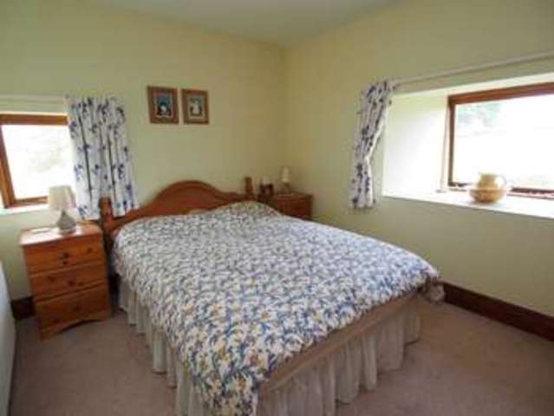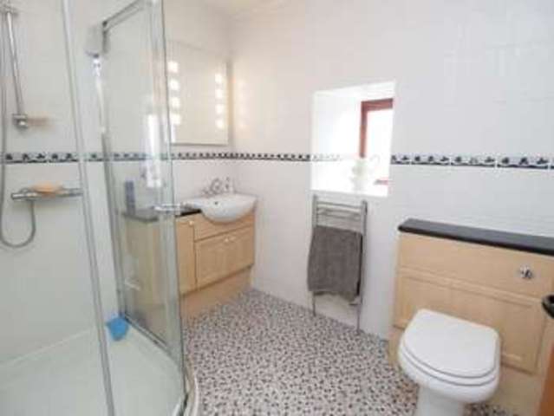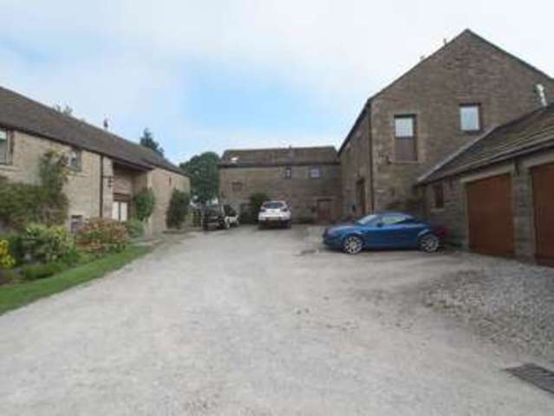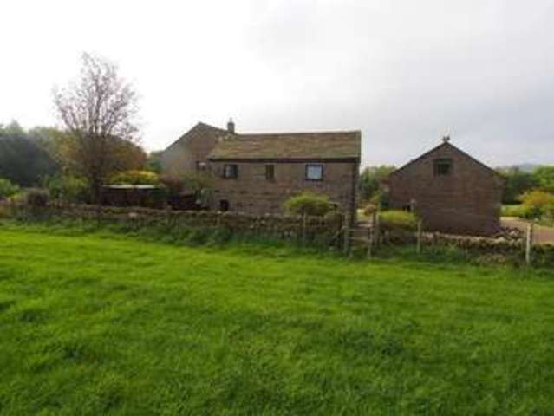Agent details
This property is listed with:
Full Details for 3 Bedroom Detached for sale in High Peak, SK23 :
A STUNNING THREE BEDROOM BARN CONVERSION WITH AMAZING PANORAMIC VIEWS OF THE SURROUNDING AREA AND SOUTH HEAD. Situated in a small hamlet of three barns within the picturesque village of The Wash and within The Peak National Park. The Barn benefits from gas central heating, double glazing and a large paddock extending to approx 3/4 acre, as well as a chicken coop, loads of off road parking and beautiful gardens. Comprising well appointed lounge with feature place with gas stove, fitted dining kitchen with built in range. To the first floor there are three bedrooms two with fitted wardrobes and all with amazing far reaching views, contemporary shower room/WC. Outside there are beautiful grounds to the rear with stunning views towards South Head and beyond, lovely seating area and storage sheds, parking to the front forecourt and there is a further off road parking area for three cars and chicken coop and 3/4 ACRE PADDOCK to the side of the main driveway. This is a beautiful property well worth further inspection.
Lounge
15\' 7\'\' x 16\' 0\'\' (4.78m x 4.91m) A well appointed room situated to the front with hardwood door and two double glazed windows with views, feature brick fireplace with inset gas stove on plinth. Four wall light points, television aerial point, open staircase to first floor. Under stairs cupboard.
Dining Kitchen
15\' 2\'\' x 13\' 5\'\' (4.64m x 4.1m) A well fitted contemporary kitchen with ample wall and base units with working surfaces over, stainless steel sink unit and mixer taps, Range gas cooker, built in dish washer, two double glazed windows, single radiator. Glass display units.
Landing
Double glazed windows, Balustrade and spindles.
Master Bedroom
A bright and airy room with two double glazed windows with lovely open views, single radiator, built in wardrobes, dresser and bedside cabinets, oak door.
Bedroom Two
10\' 2\'\' x 9\' 1\'\' (3.12m x 2.78m) Two double glazed windows with stunning views, radiator, built in wardrobes, oak door
Bedroom Three
6\' 2\'\' x 12\' 4\'\' (1.89m x 3.78m) Double glazed sky light, double glazed window, Oak door, radiator.
Shower Room/WC
A contemporary fitted modern suite with vanity wash basin, low level WC, double radiator, tiled, double glazed window, cubicle shower.
Gardens
There are lovely private rear gardens with stunning panoramic views of South Head and open fields, mainly laid to lawn with flower beds, stone boundary wall, lovely tranquil seating area, three timber sheds, one with power supply. Parking to the front of the courtyard. There is also a further parking area for three cars and chicken coop.
3/4 of Acre
There is a paddock which extends to over 3/4 acre which is adjacent to the property.
Static Map
Google Street View
House Prices for houses sold in SK23 0QL
Stations Nearby
- Chinley
- 1.3 miles
- Whaley Bridge
- 3.0 miles
- Chapel-en-le-Frith
- 2.1 miles
Schools Nearby
- Penarth Group School
- 8.5 miles
- Peak School
- 0.8 miles
- Acorns School
- 7.2 miles
- Chapel-en-le-Frith CofE VC Primary School
- 1.4 miles
- Chinley Primary School
- 0.6 miles
- Buxworth Primary School
- 2.2 miles
- Chapel-en-le-Frith High School
- 1.8 miles
- The Meadows
- 3.3 miles
- New Mills School Business & Enterprise College
- 3.8 miles


