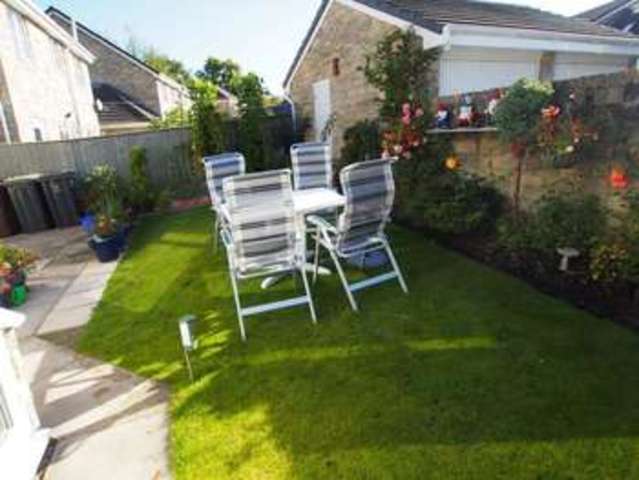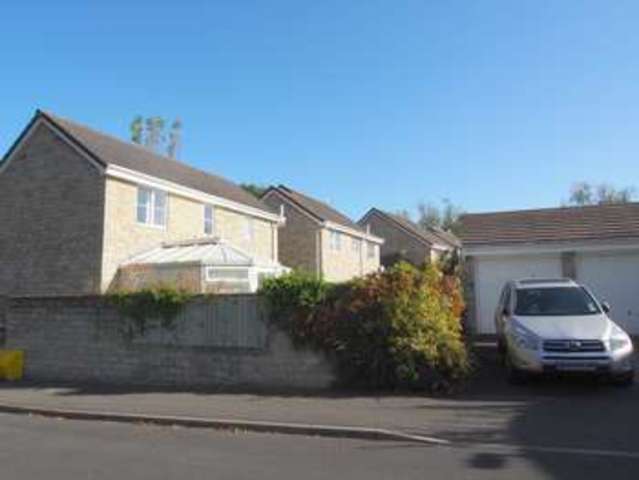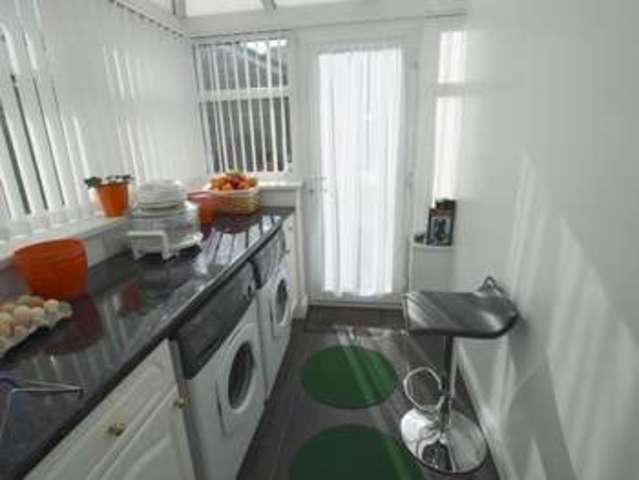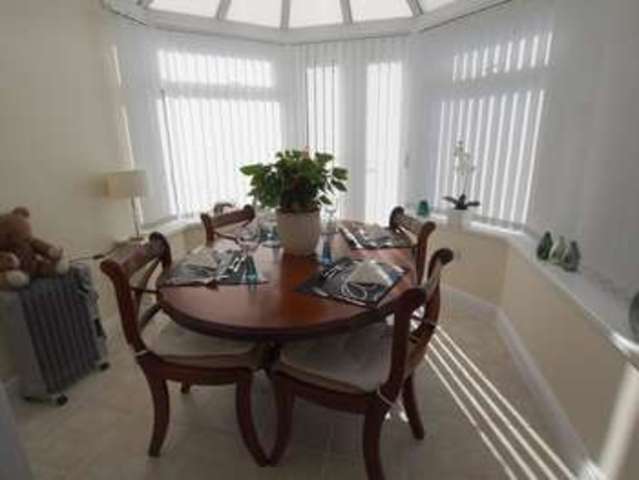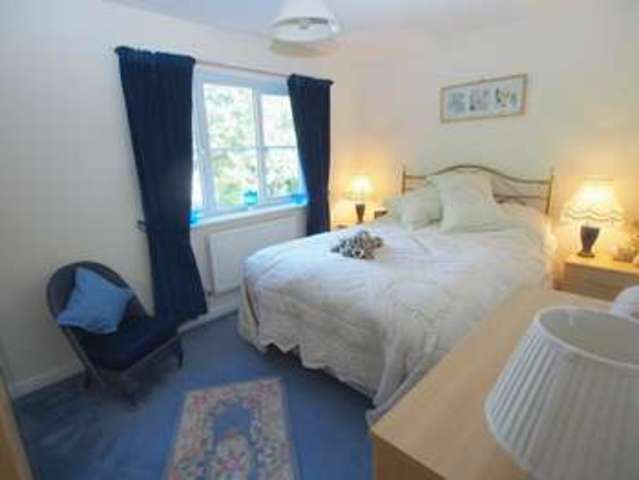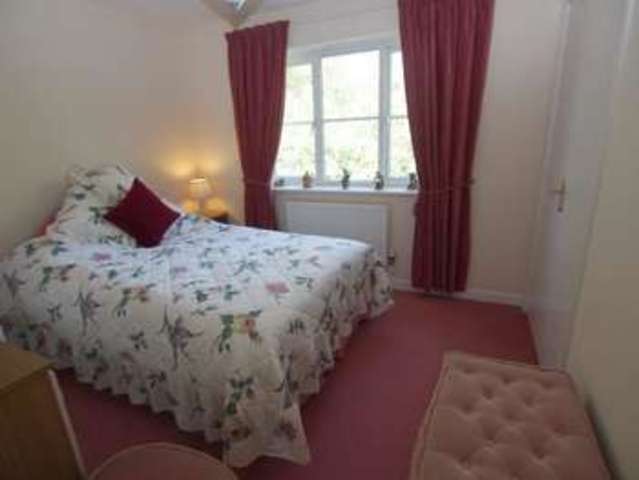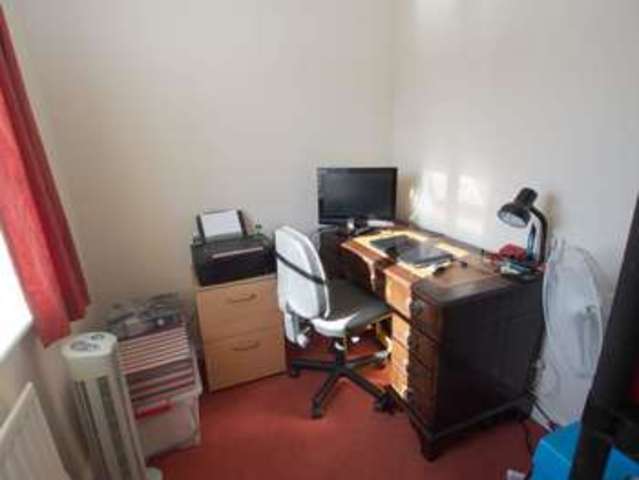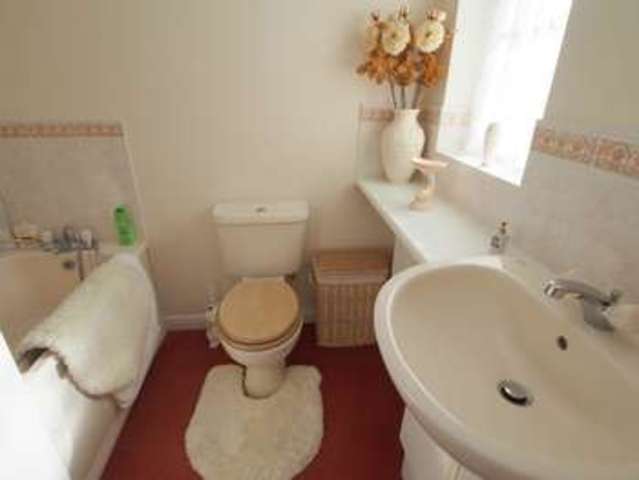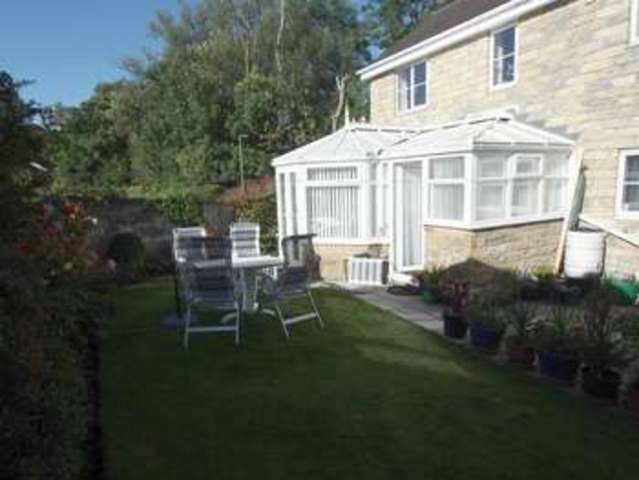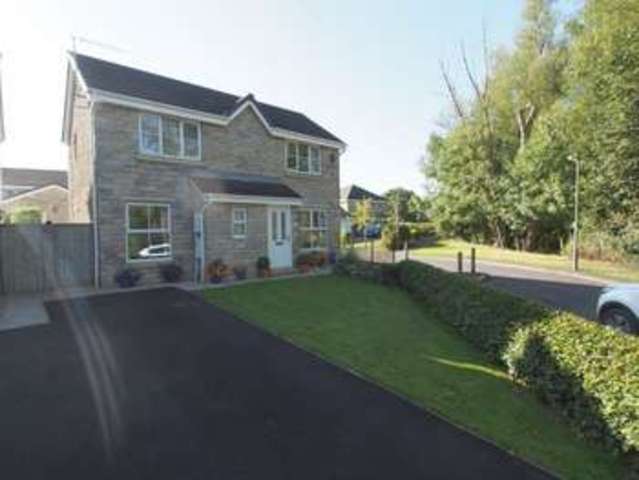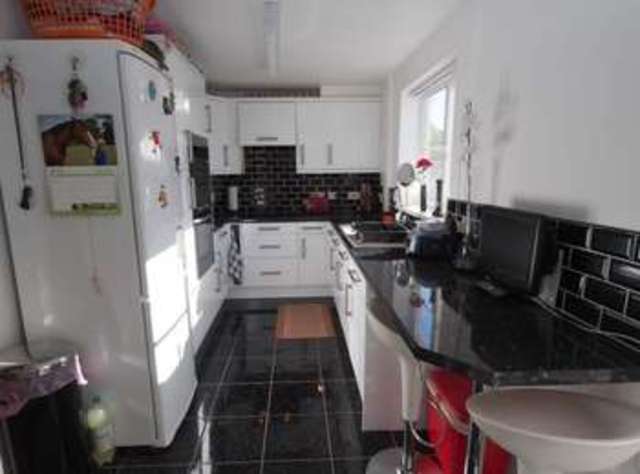Agent details
This property is listed with:
Full Details for 3 Bedroom Detached for sale in High Peak, SK23 :
A WELL PRESENTED THREE BEDROOM DETACHED PROPERTY WITH EXTENDED ACCOMMODATION TO GROUND FLOOR STANDING ON A GOOD SIZED CORNER PLOT AND WITH AN ATTRACTIVE OUTLOOK OVER TO THE WOODED BROOK. With excellent and well presented accommodation throughout and benefitting from Upvc double glazing and gas fired central, the accommodation briefly comprises to the ground floor, entrance hall, lounge, dining conservatory, snug, kitchen, utility room and downstairs w.c. To the first floor three good sized bedrooms, master with en-suite shower room and family bathroom. Outside gardens extend to the front and rear and there is a driveway and single garage to the rear. An early viewing of this superb property is strongly recommended.
Entrance Hall
Composite entrance door, single radiator. Staircase to first floor.
Downstairs w.c.
Upvc double glazed window. Wash hand basin, low level w.c. Double radiator.
Lounge
16\' 8\'\' x 10\' 0\'\' (5.11m x 3.07m) Upvc double glazed window. Feature marble fireplace with fitted gas fire. Radiator, coved ceiling. Double doors to conservatory.
Dining Conservatory
11\' 9\'\' x 8\' 6\'\' (3.6m x 2.6m) Upvc double glazed construction with underfloor heating. Upvc french doors opening to garden.
Snug
9\' 6\'\' x 8\' 3\'\' (2.92m x 2.55m) Upvc double glazed window, single radiator.
Kitchen
16\' 2\'\' x 7\' 5\'\' (4.95m x 2.28m) Fitted with an ample range of wall and base units with contrasting working surfaces and enamel sink unit with mixer tap. Fitted oven, hob and extractor over. Fitted microwave. Breakfast bar, double radiator. Pantry. Upvc double glazed window.
Utility Room
7\' 6\'\' x 6\' 3\'\' (2.31m x 1.91m) Fitted with a matching range of wall and base units and working surfaces. Plumbing for washing machine, vented for dryer. Tiled floor, underfloor heating. Upvc double glazed window and door.
Landing
Upvc double glazed window.
Master Bedroom
13\' 3\'\' x 8\' 10\'\' (4.04m x 2.7m) Upvc double glazed window, single radiator.
En-Suite Shower Room
Shower cubicle with fitted shower, vanity wash hand basin. Low level w.c. Single radiator, cupboard.
Bathroom
Fitted with a modern suite comprising panelled bath, vanity wash hand basin, low level w.c. Single radiator. Upvc double glazed window.
Bedroom Two
10\' 0\'\' x 9\' 3\'\' (3.06m x 2.85m) upvc double glazed window, single radiator. Fitted double wardrobe, airing cupboard. Access to loft.
Bedroom Three
7\' 1\'\' x 6\' 5\'\' (2.17m x 1.99m) Upvc double glazed window, single radiator.
Garage
16\' 6\'\' x 8\' 3\'\' (5.04m x 2.52m) Up and over garage door, power and light.
Outside
The property stands in a good sized corner plot. To the front the property has an attractive outlook over the Brook and has a lawned garden and tarmaced pathway to the entrance door and to the side of the property. To the rear there is a lawned garden with pathways and driveway for off road parking and single garage.
Note
Please note the tarmac area at the front of the property is for foot access only however subject to application to the council the front garden can be modified to accommodate a vehicle parking area with access from the front of the garden. The driveway is to the rear of the property.
Static Map
Google Street View
House Prices for houses sold in SK23 0BA
Stations Nearby
- Chinley
- 1.6 miles
- Dove Holes
- 2.1 miles
- Chapel-en-le-Frith
- 1.1 miles
Schools Nearby
- Penarth Group School
- 8.9 miles
- Peak School
- 1.3 miles
- Acorns School
- 7.8 miles
- Chapel-en-le-Frith CofE VC Primary School
- 0.4 miles
- Dove Holes CofE Primary School
- 2.2 miles
- Chinley Primary School
- 1.1 miles
- Chapel-en-le-Frith High School
- 0.9 miles
- The Meadows
- 2.3 miles
- New Mills School Business & Enterprise College
- 4.4 miles


