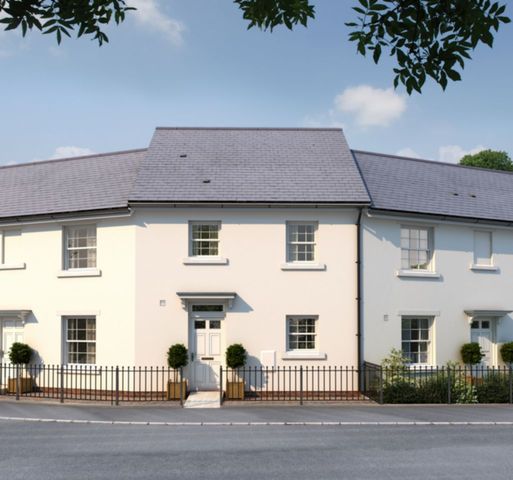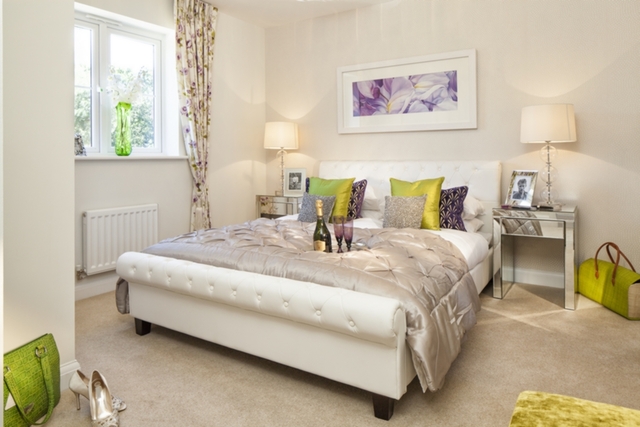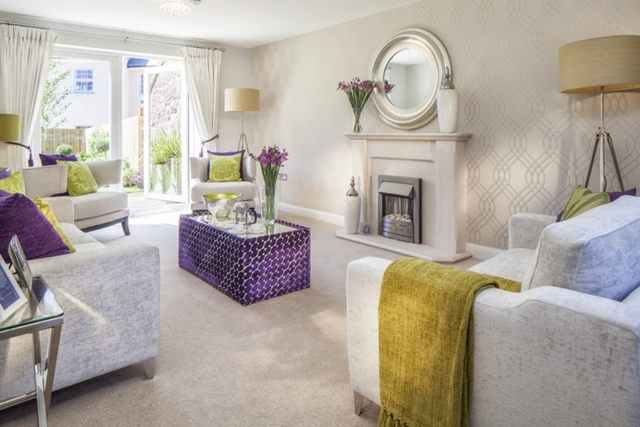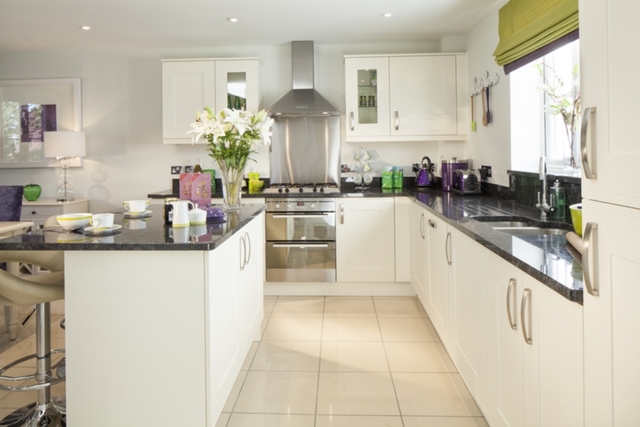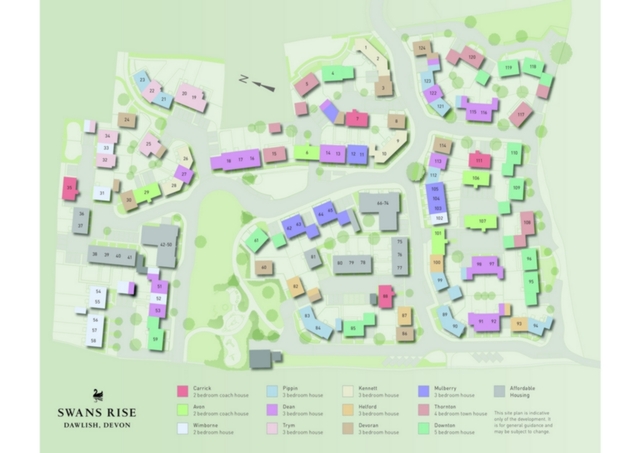Agent details
This property is listed with:
Full Details for 3 Bedroom Detached for sale in Dawlish, EX7 :
Plot 13 The Dean is a stylish three bedroom house benefiting from high specification and delightful accommodation over two floors. The ground floor comprises WC, kitchen/breakfast room and open plan living/dining room with French doors opening out onto the enclosed rear garden. The first floor comprises master bedroom with en-suite, two further bedrooms and bathroom. Parking and single garage.
Please note: other floor plans and elevations for each property are available. As each house is built individually, dimensions shown may vary
LOUNGE/DINING ROOM : 5.65m x 3.21m (18'6" x 10'6")
KITCHEN : 4.07m x 2.98m (13'4" x 9'9")
BEDROOM 1 : 3.41m x 3.20m (11'2" x 10'6")
BEDROOM 2 : 3.20m x 2.70m (10'6" x 8'10")
BEDROOM 3 : 2.97m x 2.37m (9'9" x 7'9")
Please note: other floor plans and elevations for each property are available. As each house is built individually, dimensions shown may vary
LOUNGE/DINING ROOM : 5.65m x 3.21m (18'6" x 10'6")
KITCHEN : 4.07m x 2.98m (13'4" x 9'9")
BEDROOM 1 : 3.41m x 3.20m (11'2" x 10'6")
BEDROOM 2 : 3.20m x 2.70m (10'6" x 8'10")
BEDROOM 3 : 2.97m x 2.37m (9'9" x 7'9")
Static Map
Google Street View
House Prices for houses sold in EX7 0RR
Stations Nearby
- Dawlish Warren
- 0.9 miles
- Starcross
- 2.6 miles
- Dawlish
- 0.8 miles
Schools Nearby
- Trinity School
- 3.0 miles
- Ratcliffe School
- 1.6 miles
- Oaklands Park School
- 1.4 miles
- Westcliff School
- 1.2 miles
- Gatehouse Primary School
- 0.2 miles
- Cockwood Primary School
- 1.6 miles
- Dawlish Community College
- 0.5 miles
- Teignmouth Community School
- 3.3 miles
- Oakwood Court College
- 0.5 miles


