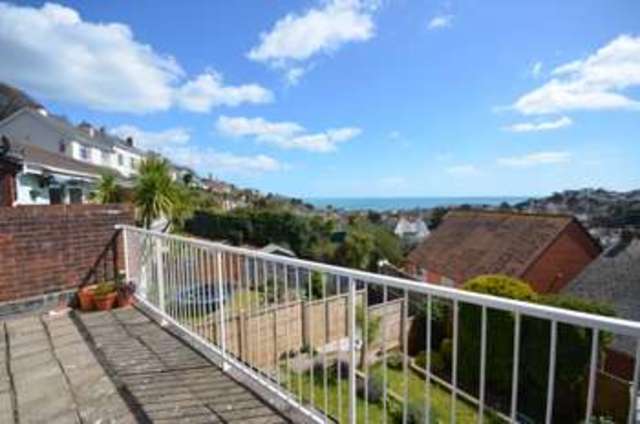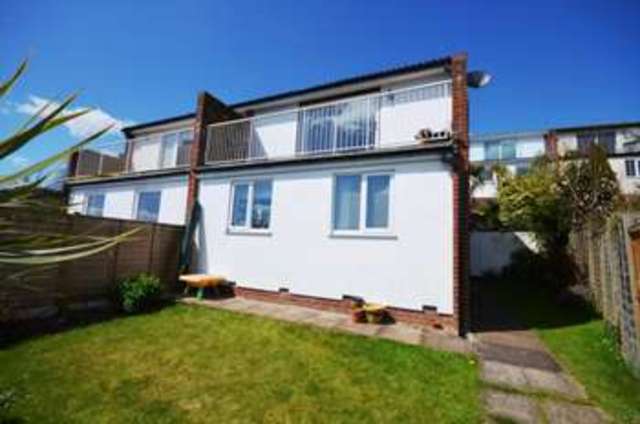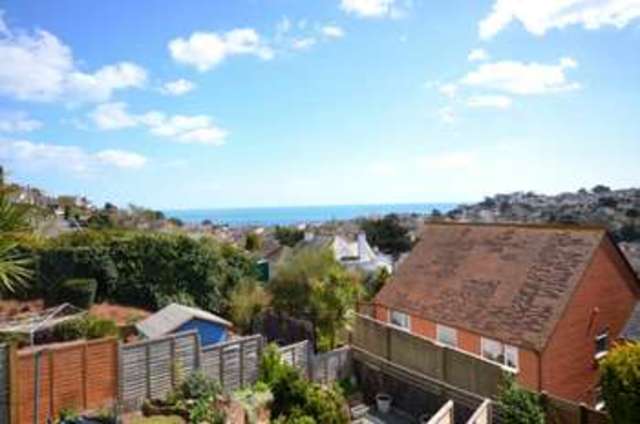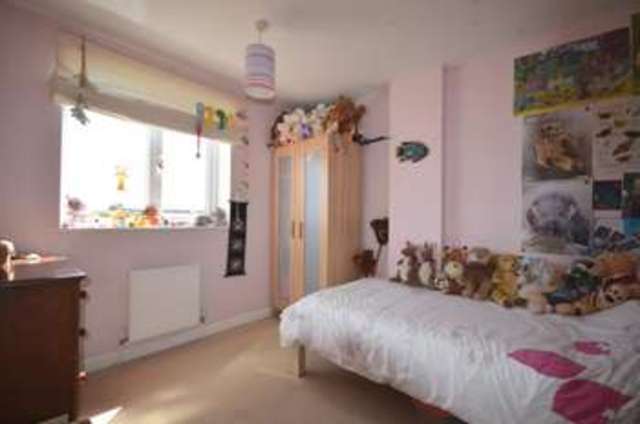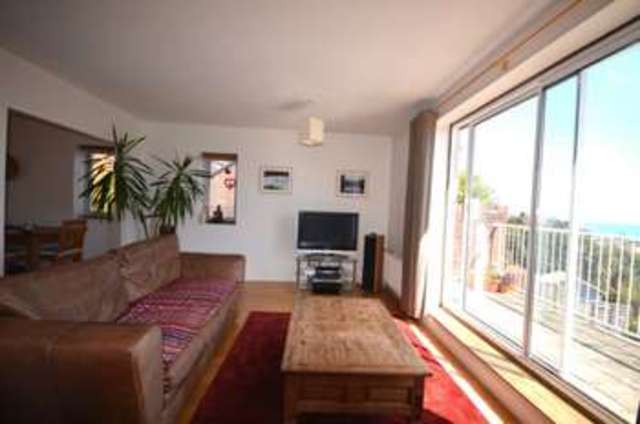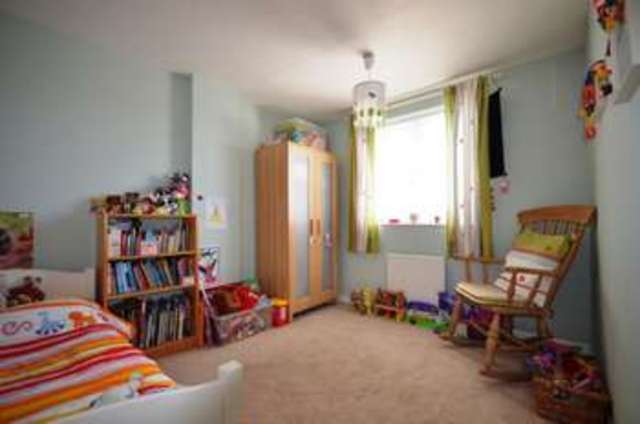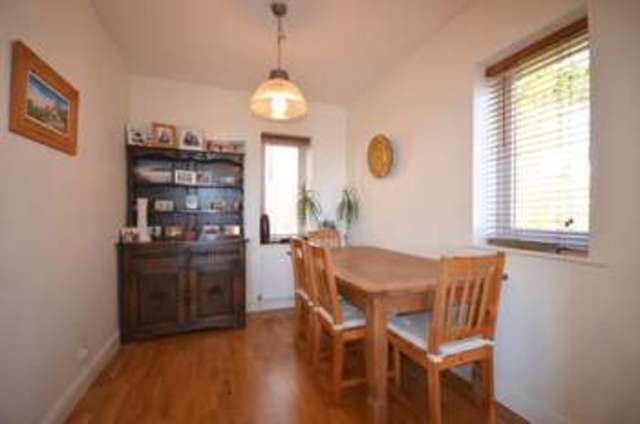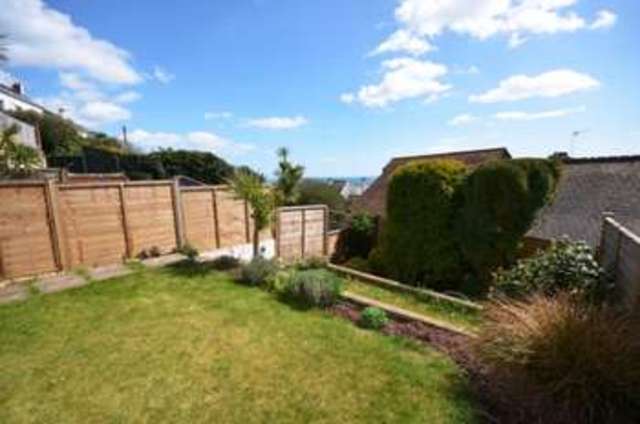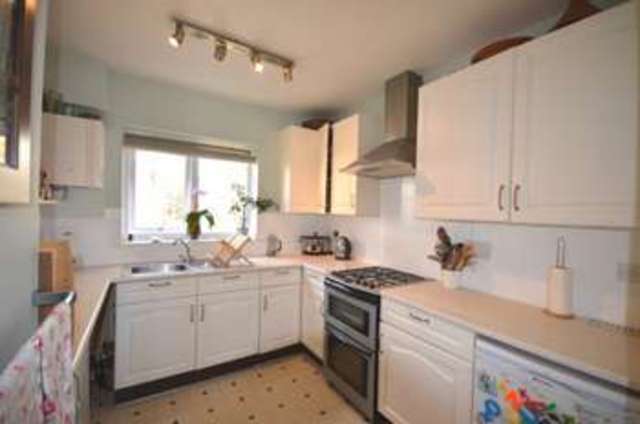Agent details
This property is listed with:
Full Details for 3 Bedroom Detached for sale in Dawlish, EX7 :
A three bedroom semi detached property enjoying superb far reaching views over the sea, the town and neighbouring countryside. This excellent home has a balcony from the lounge and is presented to a high standard throughout. The property benefits from a GARAGE with an off road parking space and a good sized garden to the rear. EPC - C.
Front door to...
ENTRANCE HALLWAY: : Stairs to first floor landing, under stairs storage cupboard, radiator, built in storage cupboard, doors to...
BEDROOM 1: : 3.8m x 3.0m (12'6" x 9'10") , Double glazed window to the front and side, radiator.
BEDROOM 2: : 3.3m x 2.7m (10'10" x 8'10") , Double glazed window to the rear, radiator.
BEDROOM 3: : 3.1m x 2.7m (10'2" x 8'10") , Double glazed window to the rear, radiator.
BATHROOM: : Suite comprising close coupled W.C., pedestal wash hand basin, panelled bath with mixer shower, extractor fan, heated towel rail.
UTILITY AREA: : 1.7m x 1.4m (5'7" x 4'7") , Double glazed door to the side, space for washing machine, space for fridge freezer.
FIRST FLOOR LANDING: : Loft access, doors to...
LOUNGE: : 5.5m max x 4.0m max (18'1" max x 13'1" max) , Double glazed window to the side, Double glazed sliding door to BALCONY which provides a pleasant seating area to enjoy the stunning views, radiators.
DINING AREA: : 2.8m x 2.3m (9'2" x 7'7") , Double glazed window to the front and side, radiator.
KITCHEN: : 2.8m x 2.6m (9'2" x 8'6") , Double glazed window to the front, base cupboards and drawers with roll edge worktop over, space for gas cooker with hood over, space for fridge, sink and drainer with mixer tap, wall mounted cupboards, wall mounted boiler, radiator, tiled splashbacks.
OUTSIDE: : To the front of the property is a GARAGE with an off road parking space to the side. Steps lead down with a pathway to the front door. There is also a very useful storage cupboard beneath the garage. A gate provides access to the side of the property where there is an area of lawn and leads to the rear garden which is laid over three tiers with the dominant area again being laid to lawn. There is also a gate located at the bottom of the garden providing rear access.
Front door to...
ENTRANCE HALLWAY: : Stairs to first floor landing, under stairs storage cupboard, radiator, built in storage cupboard, doors to...
BEDROOM 1: : 3.8m x 3.0m (12'6" x 9'10") , Double glazed window to the front and side, radiator.
BEDROOM 2: : 3.3m x 2.7m (10'10" x 8'10") , Double glazed window to the rear, radiator.
BEDROOM 3: : 3.1m x 2.7m (10'2" x 8'10") , Double glazed window to the rear, radiator.
BATHROOM: : Suite comprising close coupled W.C., pedestal wash hand basin, panelled bath with mixer shower, extractor fan, heated towel rail.
UTILITY AREA: : 1.7m x 1.4m (5'7" x 4'7") , Double glazed door to the side, space for washing machine, space for fridge freezer.
FIRST FLOOR LANDING: : Loft access, doors to...
LOUNGE: : 5.5m max x 4.0m max (18'1" max x 13'1" max) , Double glazed window to the side, Double glazed sliding door to BALCONY which provides a pleasant seating area to enjoy the stunning views, radiators.
DINING AREA: : 2.8m x 2.3m (9'2" x 7'7") , Double glazed window to the front and side, radiator.
KITCHEN: : 2.8m x 2.6m (9'2" x 8'6") , Double glazed window to the front, base cupboards and drawers with roll edge worktop over, space for gas cooker with hood over, space for fridge, sink and drainer with mixer tap, wall mounted cupboards, wall mounted boiler, radiator, tiled splashbacks.
OUTSIDE: : To the front of the property is a GARAGE with an off road parking space to the side. Steps lead down with a pathway to the front door. There is also a very useful storage cupboard beneath the garage. A gate provides access to the side of the property where there is an area of lawn and leads to the rear garden which is laid over three tiers with the dominant area again being laid to lawn. There is also a gate located at the bottom of the garden providing rear access.
Static Map
Google Street View
House Prices for houses sold in EX7 9DD
Stations Nearby
- Dawlish Warren
- 1.7 miles
- Teignmouth
- 2.6 miles
- Dawlish
- 0.5 miles
Schools Nearby
- Trinity School
- 2.2 miles
- Ratcliffe School
- 0.8 miles
- Oaklands Park School
- 0.6 miles
- Westcliff School
- 0.4 miles
- Gatehouse Primary School
- 0.8 miles
- Hazeldown School
- 1.9 miles
- Dawlish Community College
- 0.5 miles
- Teignmouth Community School
- 2.5 miles
- Oakwood Court College
- 0.4 miles


