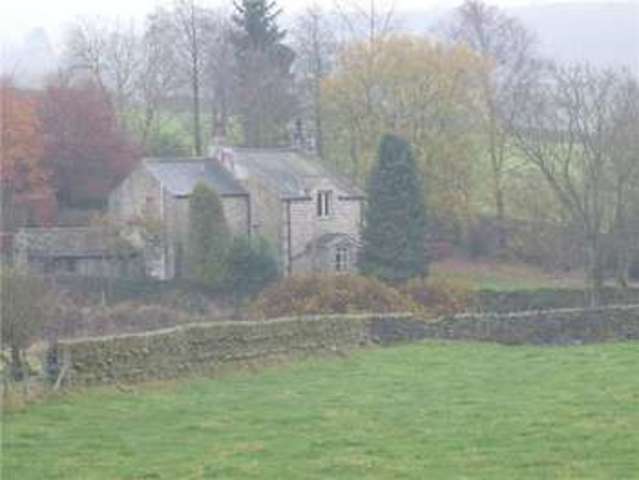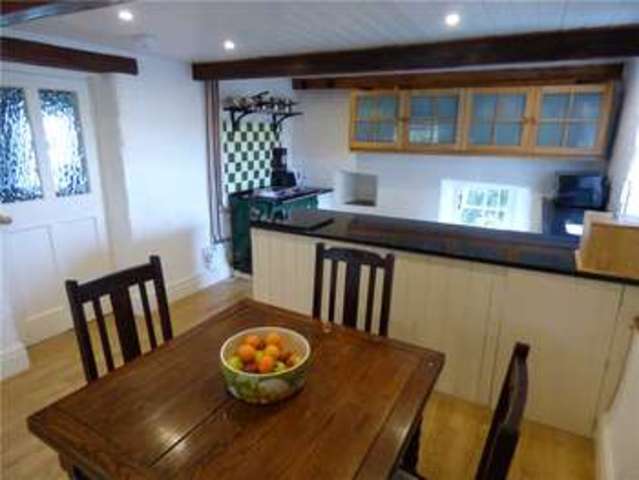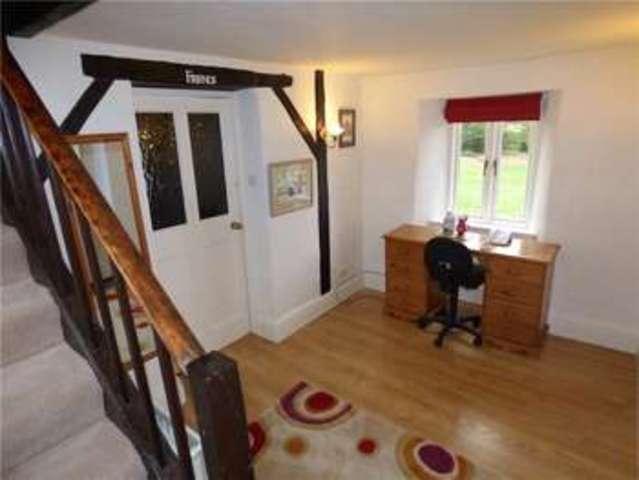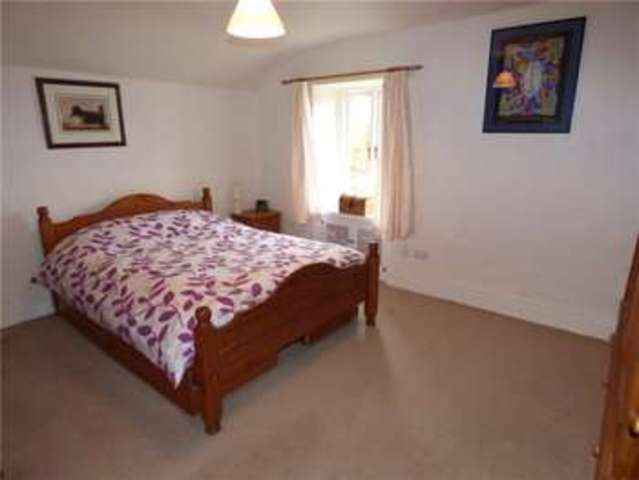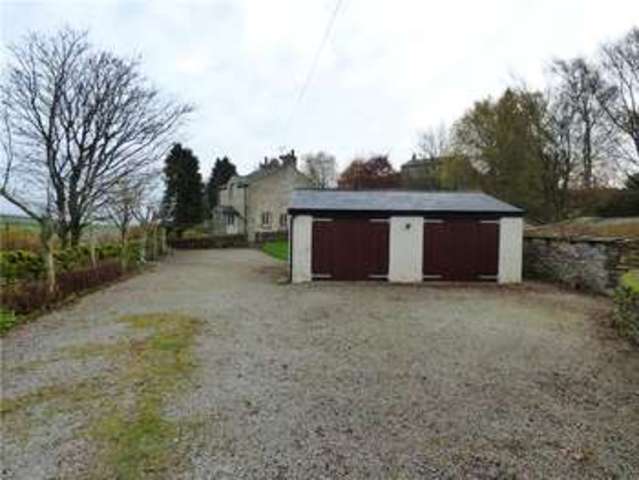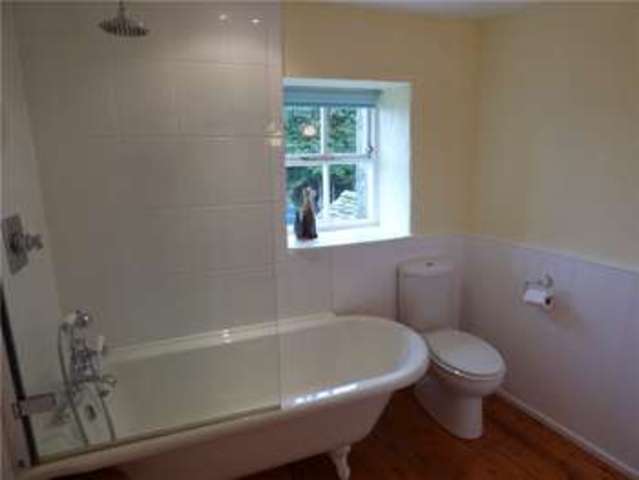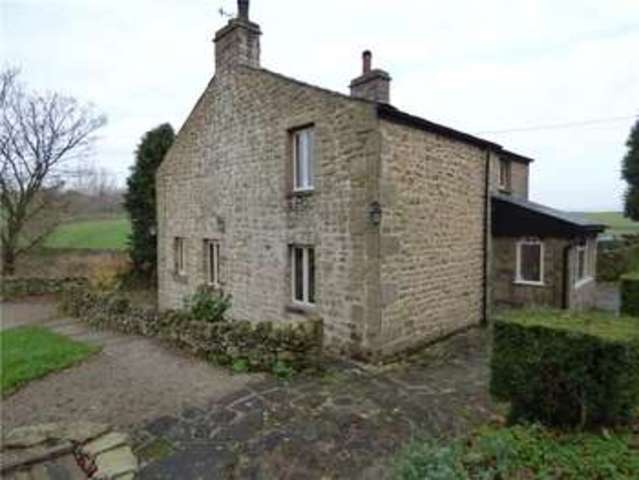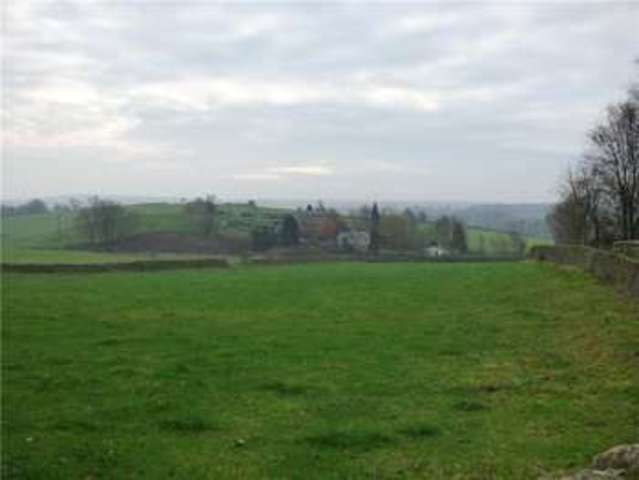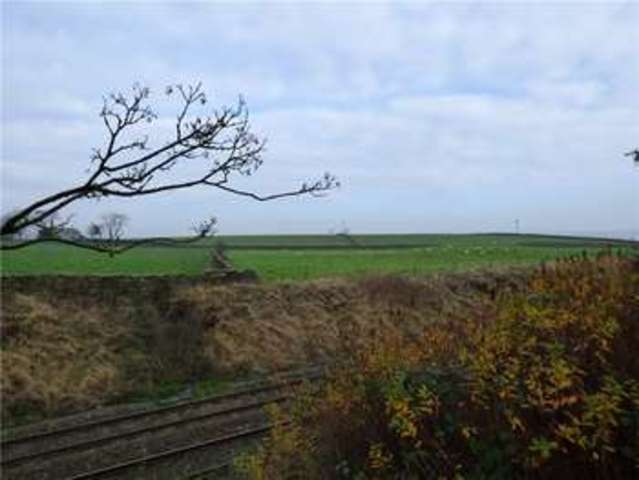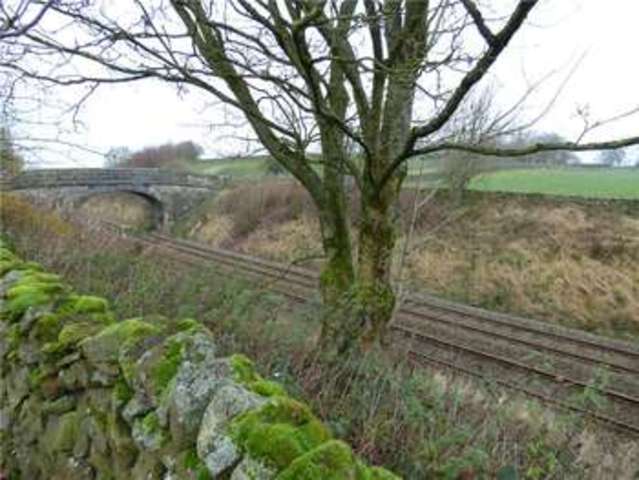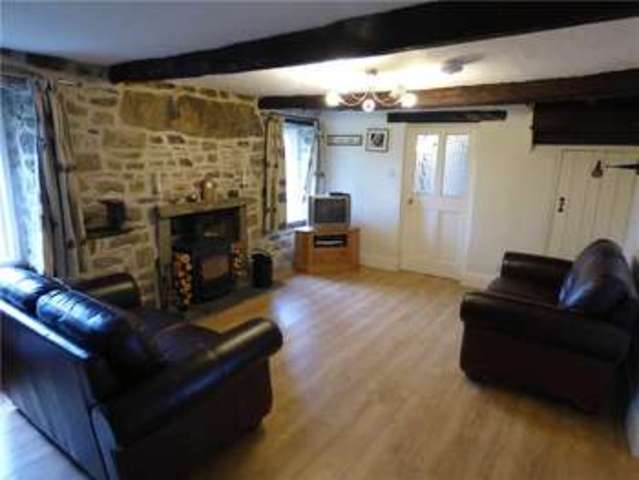Agent details
This property is listed with:
Full Details for 3 Bedroom Detached for sale in Lancaster, LA2 :
*NO CHAIN* A detached three bedroom character home standing set within approximately 0.8 acres mature gardens together with double garage, outbuilding and enjoying a good degree of privacy. The property comprises of two reception rooms, dining kitchen and utility to the ground floor and three bedrooms and house bathroom above. Large drive and parking areas.
Cragg Bank is situated in the small unspoilt hamlet of Eldroth on the fringe of the Yorkshire Dales and Forest of Bowland. Built in approximately 1730, this rural country cottage property, approached by a private track, has retained charm and character having been updated in recent years. The property is surrounded by a number of attractive yet unusual mature garden areas beholding many interesting features including flagged and cobbled stone pathways, feature well which supplies the private water supply, with lawns and private seating areas screened with hedges and enjoying a good degree of privacy together with well stocked borders and an abundance of herbaceous perennials. Close to the rear porch is a vegetable and fruit garden and greenhouse. Excellent double garage which has side and rear windows, hardwood double timber doors to each half, pedestrian doors, power and light. There is also a small stone built store with light and power. Planning permission has lapsed but all plans are available for further extension to the cottage if required. *NO CHAIN*
The rural hamlet of Eldroth is located approximately four miles from the Dales market town of Settle which borders the Yorkshire Dales National Park and offers a varied range of amenities including a bustling market square with a 'Tuesday Market', railway station on the famous Settle to Carlisle line which also provides access to the business centres of Leeds and Bradford. To the north there is easy access to the M6 and Southern Lakes. Schools consist of primary, middle and college together with the public school in the neighbouring village of Giggleswick. Settle also has a health centre, swimming pool, library, golf club and a wide range of recreational facilities.
Cragg Bank is situated in the small unspoilt hamlet of Eldroth on the fringe of the Yorkshire Dales and Forest of Bowland. Built in approximately 1730, this rural country cottage property, approached by a private track, has retained charm and character having been updated in recent years. The property is surrounded by a number of attractive yet unusual mature garden areas beholding many interesting features including flagged and cobbled stone pathways, feature well which supplies the private water supply, with lawns and private seating areas screened with hedges and enjoying a good degree of privacy together with well stocked borders and an abundance of herbaceous perennials. Close to the rear porch is a vegetable and fruit garden and greenhouse. Excellent double garage which has side and rear windows, hardwood double timber doors to each half, pedestrian doors, power and light. There is also a small stone built store with light and power. Planning permission has lapsed but all plans are available for further extension to the cottage if required. *NO CHAIN*
| GROUND FLOOR | |
| Entrance Porch | Half glazed entrance door, stone flagged floor, feature stone walling, two windows, exposed roof timbers. Half glazed inner door leading to; |
| Hall/ study area | Double glazed window to front elevation, stairs to first floor with double glazed window on staircase to rear elevation, exposed beams, coat hanging space, concealed radiator, telephone point having Broadband and Satellite connection, oak effect flooring. Wall lights. |
| Sitting Room | Two double glazed windows to front elevation; one having a window seat, feature exposed stonework to fireplace wall housing multi fuel stove set on stone flagged hearth with wooden lintel over. Under stairs store cupboard, centre ceiling light and wall lights. Oak effect flooring. TV and Satellite points. Exposed ceiling beams. |
| Dining Kitchen | Windows to side and rear elevation, oil fired Rayburn with tiled splash back which provides heating, hot water and cooking facilities, oak effect laminate flooring, Shaker style base units with granite worktops. Villeroy & Boch inset sink with mixer tap and water rinse spray, dishwasher, integrated 'Miele' fridge & freezer, glass fronted wall cupboards to one wall, wall recess with cupboard in the dining area, tongue and grooved boarding to ceiling with exposed ceiling beams and ceiling lighting |
| Utility Room | The utility is accessed from the dining kitchen or externally from a stable door. It has windows to three elevations, feature stone walling, private water supply pump unit with treatment system, plumbing and space for washing machine, dryer and freezer, two lights with potential to develop further, with ample room for downstairs toilet etc. |
| Rear Porch | Windows to front and side elevation, half glazed external door, stone flagged flooring, tongue and grooved boarding to ceiling, centre ceiling light, shelving to one wall. |
| FIRST FLOOR | |
| Bedroom 1 | Double room with double glazed window to front elevation, loft access, radiator, stripped pine door. Centre ceiling light. TV point. |
| Bedroom 2 | Double room with double glazed window to side elevation allowing open countryside views, radiator, centre ceiling light, stripped pine door, bulk head storage. |
| Bedroom 3 | Window to side elevation, centre ceiling light, radiator, loft access, stripped pine door. Airing cupboard. |
| Bathroom | Window to side elevation, wood panelling to dado, stripped pine door, heated towel rail, stripped wood flooring, roll top bath with telephone shower attachment with large glass shower screen over, vanity unit with inset wash basin, dual flush WC, complimentary tiling, two wall lights. |
| OUTSIDE | |
| . | The property is approached via a gated private track which leads to the private gated with cattle grid driveway having gravelled parking area to the front of the property. The garden beholds many interesting features including an attractive well which provides the private water supply and various cobbled and stone flagged pathways, lawned areas and gravelled seating areas. Double garage with double timber doors having light and power, separate stone building with light and power, currently used a wood store. |
| Agent notes | 1. The property has a private spring water supply with treatment system. 2. Drainage is to its own septic tank. 3. There is a public footpath across the property. We have been informed that Network rail are investigating into closing this. There has been an alternative path in use for many years. 4. Cragg Bank has right of way from the roadside gated track down to the property, but is not responsible for the track maintenance 5. Planning permission has lapsed but all plans are available for further extension to the cottage if required. |
| SET140237/TGW/MLR/201114 | |
The rural hamlet of Eldroth is located approximately four miles from the Dales market town of Settle which borders the Yorkshire Dales National Park and offers a varied range of amenities including a bustling market square with a 'Tuesday Market', railway station on the famous Settle to Carlisle line which also provides access to the business centres of Leeds and Bradford. To the north there is easy access to the M6 and Southern Lakes. Schools consist of primary, middle and college together with the public school in the neighbouring village of Giggleswick. Settle also has a health centre, swimming pool, library, golf club and a wide range of recreational facilities.
Static Map
Google Street View
House Prices for houses sold in LA2 8AR
Stations Nearby
- Settle
- 4.2 miles
- Giggleswick
- 3.5 miles
- Clapham (North Yorkshire)
- 1.9 miles
Schools Nearby
- Moorland School Limited
- 14.0 miles
- Cedar House School
- 12.2 miles
- Underley Garden School
- 12.6 miles
- Giggleswick Primary School
- 3.7 miles
- Austwick Church of England VA Primary School
- 2.2 miles
- Clapham Church of England Voluntary Controlled Primary School
- 2.2 miles
- Clapham Church of England Voluntary Controlled Primary School
- 2.3 miles
- Settle College
- 4.0 miles
- Giggleswick School
- 3.7 miles
- The Evaglades
- 6.8 miles


