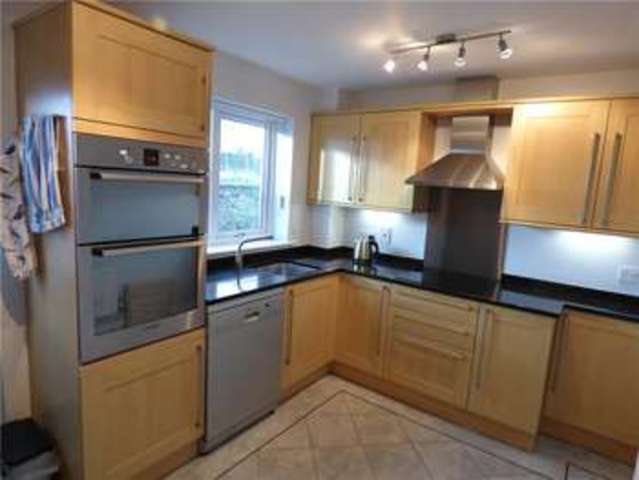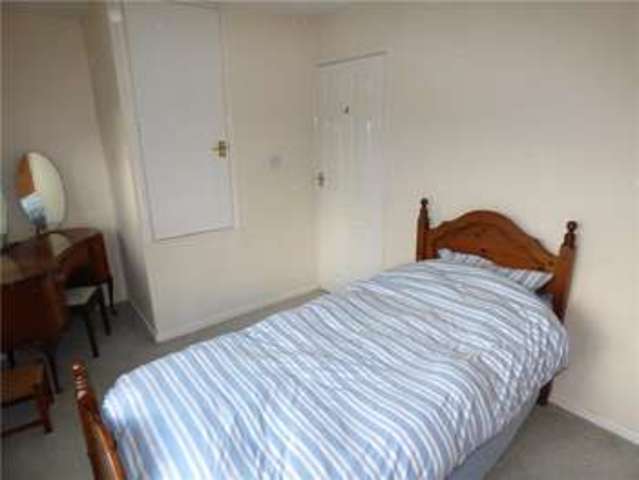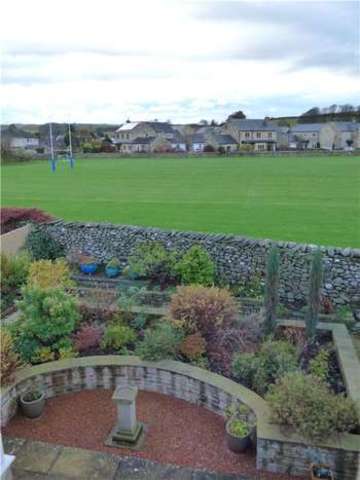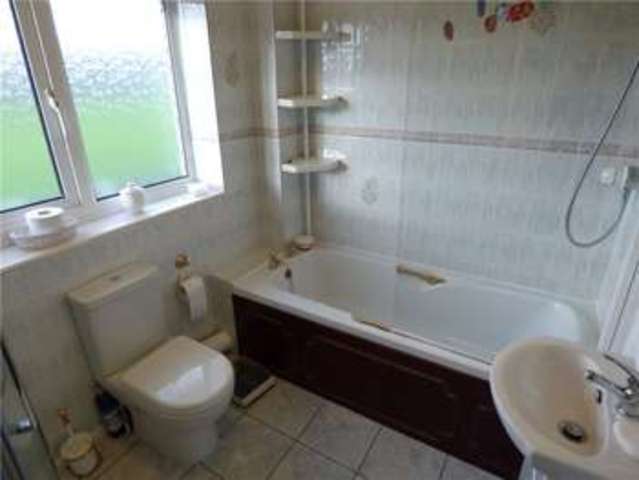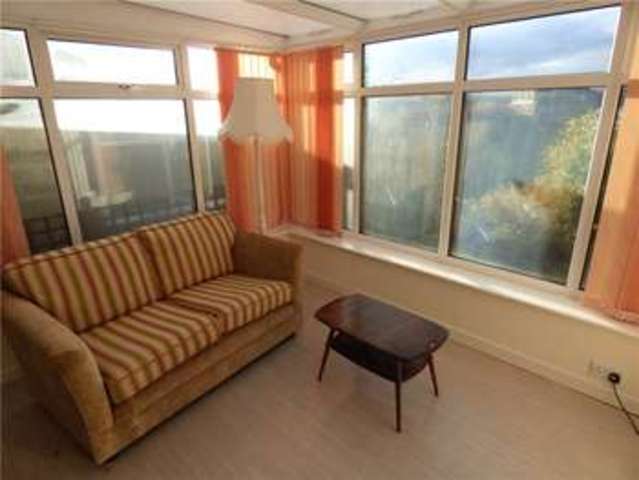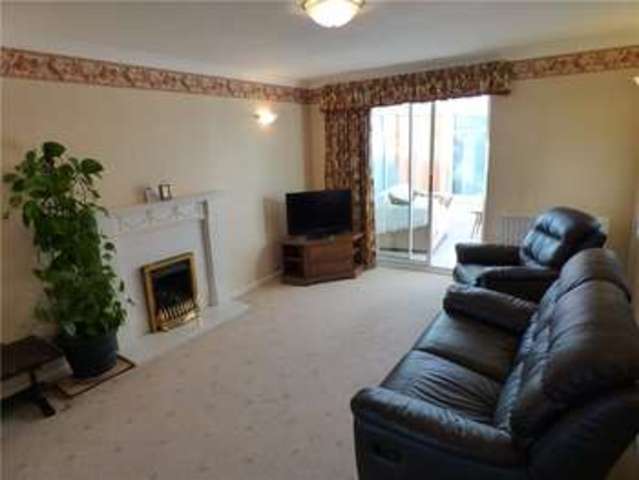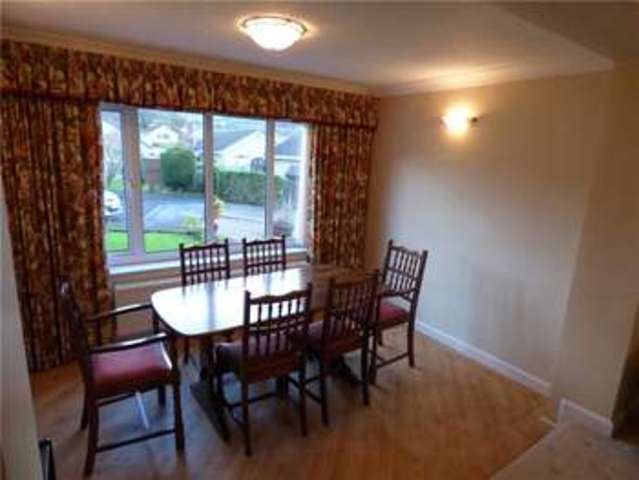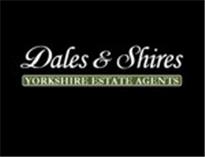Agent details
This property is listed with:
Full Details for 3 Bedroom Detached for sale in Settle, BD24 :
A spacious well proportioned three bedroom detached house in an excellent location on Sandholme Close which is a cul-de-sac located on the edge of Giggleswick village and close to Settle. Driveway parking to the front plus garage, garden to front and rear both with pleasant views. No onward chain.
17 Sandholme close is a good size family house located on the outskirts of Giggleswick close to Settle. The property briefly comprises entrance hall, lounge/diner, study, contemporary fitted kitchen, ground floor w.c., and sun room. To the first floor is master bedroom, two further bedrooms, one double and one single room and house bathroom. Outside to the front of the property is an open garden area and driveway parking for approximately two vehicles plus garage, to the rear is an enclosed garden with large sitting out area and mature flower borders. Pedestrian door from rear garden into garage. The property benefits from gas fired central heating and double glazing throughout. There is no onward chain.
The picturesque Dales village of Giggleswick has its own village Church, two public houses, primary school and Giggleswick Public School. There is also a small railway station on the outskirts of the village which offer connections to the business centres of West Yorkshire and beyond in addition to Lancaster and the main West coast line. The neighbouring town of Settle offers a wide range of facilities and amenities including a bustling market place with a 'Tuesday' market, railway station on the famous Settle to Carlisle line, schools including primary, high school/college. Settle also has a swimming pool, library and golf club and other sports facilities.
17 Sandholme close is a good size family house located on the outskirts of Giggleswick close to Settle. The property briefly comprises entrance hall, lounge/diner, study, contemporary fitted kitchen, ground floor w.c., and sun room. To the first floor is master bedroom, two further bedrooms, one double and one single room and house bathroom. Outside to the front of the property is an open garden area and driveway parking for approximately two vehicles plus garage, to the rear is an enclosed garden with large sitting out area and mature flower borders. Pedestrian door from rear garden into garage. The property benefits from gas fired central heating and double glazing throughout. There is no onward chain.
| GROUND FLOOR | |
| Entrance Vestibule | A good size entrance with external UPVC glazed door. Laminate flooring, radiator and ceiling light. |
| W.C. | Two piece suite comprising of w.c. and vanity unit with inset wash hand basin, partially tiled walls, ceiling light, extractor fan, radiator and linoleum flooring. |
| Lounge/Diner | Generous size room with step down to dining area. uPVC double glazed window to front. Inset gas fire with marble hearth, TV point, wall and ceiling lights. Sliding door into:- |
| Sun Room | Excellent addition with central heating radiator, wall light and laminate flooring. uPVC door to rear patio. |
| Study | With uPVC double glazed window to front, telephone point, radiator and ceiling light. |
| Kitchen | Modern kitchen with a range of base and wall units with granite worktop. Integrated sink with mixer tap along with integrated fridge/freezer, double electric oven and halogen hob with extractor over. Space for washing machine and dishwasher. Linoleum flooring, uPVC double glazed window to rear and uPVC stable door to rear garden. |
| FIRST FLOOR | |
| Landing | Light and airy landing with access to all bedrooms and house bathroom. Smoke detector, loft hatch with pull down ladder, ceiling light, uPVC double glazed window to rear overlooking Giggleswick School sports fields. |
| Bedroom 1 | Double room to front elevation with two uPVC double glazed windows allowing views towards Castlebergh. Fitted wardrobes, radiator and ceiling light. Storage cupboard over stair head. |
| Bedroom 2 | A second double room to front elevation with uPVC double glazed window. Radiator, TV point and ceiling light. |
| Bedroom 3 | A single room to rear elevation with uPVC double glazed window with views towards Giggleswick Chapel. Radiator and ceiling light. |
| Bathroom | Four piece suite comprising of panelled bath with electric shower over, vanity unit with inset wash hand basin, low flush w.c. and separate shower cubicle. Fully tiled walls, ladder radiator and ceiling light. Linoleum flooring, uPVC double glazed window to rear. |
| OUTSIDE | |
| . | To the front is a lawned area, flagged foot path and tarmac driveway with parking for two vehicles. Pedestrian access to rear garden. Low maintenance rear garden with wall and fenced boundaries. Patio area. |
| Garage | With electric up and over door, power and lighting. Wall mounted Vaillant gas boiler. Pedestrian door to rear garden. |
| SET140219/TGW/MLR/201114 | |
The picturesque Dales village of Giggleswick has its own village Church, two public houses, primary school and Giggleswick Public School. There is also a small railway station on the outskirts of the village which offer connections to the business centres of West Yorkshire and beyond in addition to Lancaster and the main West coast line. The neighbouring town of Settle offers a wide range of facilities and amenities including a bustling market place with a 'Tuesday' market, railway station on the famous Settle to Carlisle line, schools including primary, high school/college. Settle also has a swimming pool, library and golf club and other sports facilities.


