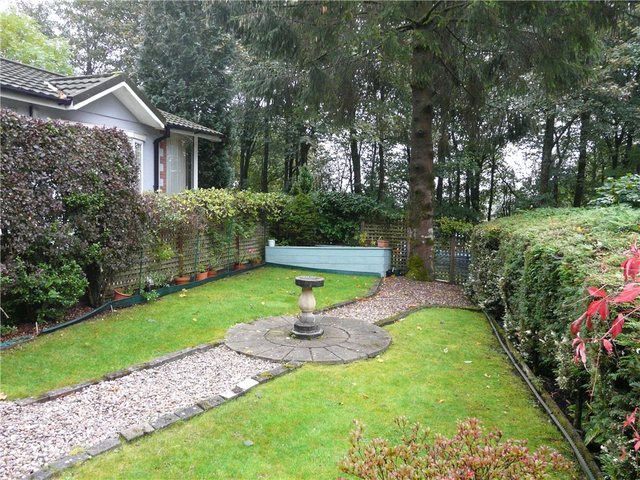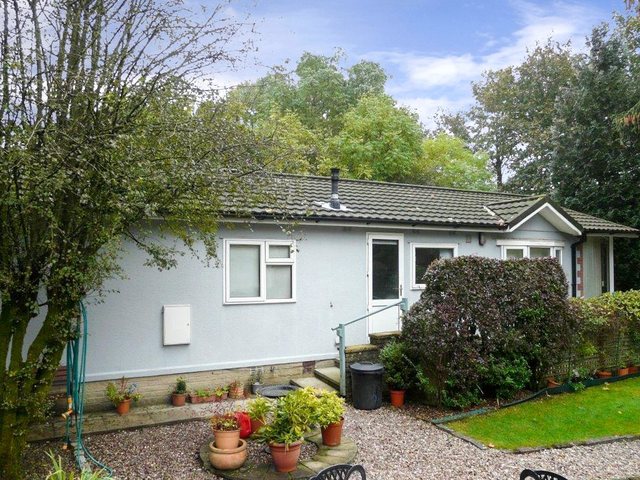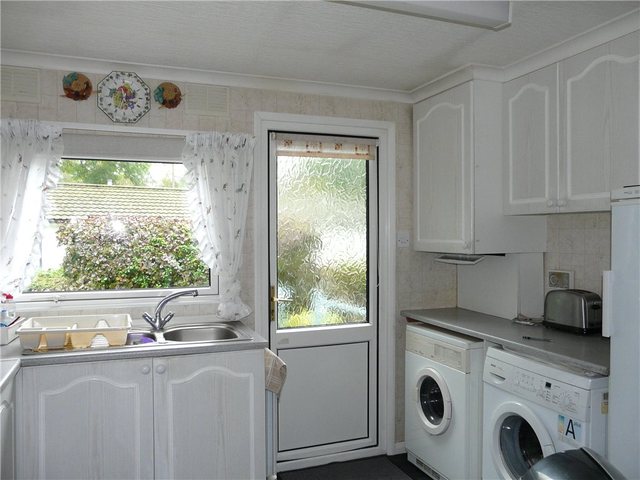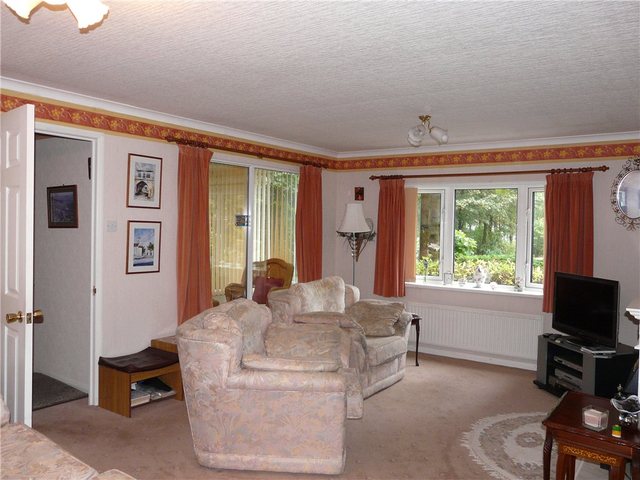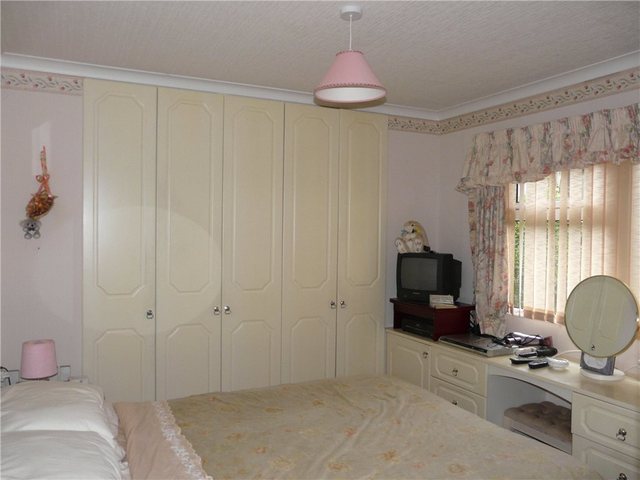Agent details
This property is listed with:
Full Details for 3 Bedroom Detached for sale in Skipton, BD23 :
A surprisingly large three bedroom property set in a secluded woodland spot with a good aspect and lovely gardens within this peaceful community close to Grassington.
Someone looking for a home on one level but still offering spacious accommodation, 1 The Drive could prove ideal. The property benefits from lovely level gardens all around including a small area of woodland, as well as parking for two/three vehicles. This particularly sizeable home offers well planned accommodation which is in need of some cosmetic upgrading with upvc double glazing and mains gas fired central heating. The accommodation's living space includes a kitchen with separate L-shaped living area split into sitting and dining portions, as well as a wc and small conservatory whilst there are three good sized bedrooms, a very useful study and bathroom. The owner would benefit from the use of the surrounding communal area as well as free mid-week daily membership of the Long Ashes leisure facilities including swimming pool, gymnasium etc. There is also a very popular pub/restaurant close by.
Located within the Yorkshire Dales National Park with superb countryside and magnificent walks, 1 The Drive is located approximately 2 miles from Grassington where there is a good range of quality shops, supermarket, recreational/sporting amenities and a variety of hostelries /eating houses to choose from. There is regular public transport into Skipton (9 miles) where there are wider facilities and a railway station with trains through to Bradford, Leeds and London Kings Cross.
Someone looking for a home on one level but still offering spacious accommodation, 1 The Drive could prove ideal. The property benefits from lovely level gardens all around including a small area of woodland, as well as parking for two/three vehicles. This particularly sizeable home offers well planned accommodation which is in need of some cosmetic upgrading with upvc double glazing and mains gas fired central heating. The accommodation's living space includes a kitchen with separate L-shaped living area split into sitting and dining portions, as well as a wc and small conservatory whilst there are three good sized bedrooms, a very useful study and bathroom. The owner would benefit from the use of the surrounding communal area as well as free mid-week daily membership of the Long Ashes leisure facilities including swimming pool, gymnasium etc. There is also a very popular pub/restaurant close by.
Located within the Yorkshire Dales National Park with superb countryside and magnificent walks, 1 The Drive is located approximately 2 miles from Grassington where there is a good range of quality shops, supermarket, recreational/sporting amenities and a variety of hostelries /eating houses to choose from. There is regular public transport into Skipton (9 miles) where there are wider facilities and a railway station with trains through to Bradford, Leeds and London Kings Cross.
| GROUND FLOOR | |
| Front Entrance Hall | with coved ceiling, inner and outer door. Cloaks cupboard and radiator. |
| WC | having coved ceiling and newly installed suite including dual flush low suite wc, washbasin in vanity unit with mixer tap. Extractor fan and radiator. |
| Living Room | split into sitting and dining areas with coved ceiling and painted Adam style fireplace surround with marble effect interior and raised hearth. Bay window. Television point and radiator. Sliding doors to:- |
| Conservatory | with recessed lighting, radiator and grained effect laminate flooring. Arch from sitting area to dining portion overlooking rear garden and radiator. |
| Kitchen | having coving and a range of fitted base and wall units with white facades, tiled effect splashbacks, and laminate worktops. One and a half bowl single drainer single stainless steel sink unit with mixer tap. Four burner gas fired hob with extractor over and electric oven, plumbing for automatic washing machine, space for fridge and fridge freezer. Telephone point and concealed Baxi wall mounted gas fired boiler for central heating and instant hot water. Door to exterior. |
| Inner Hall | with access to roof void. Airing cupboard with latted shelving and electric wall mounted heater. |
| Bedroom One | having coved ceiling and an extensive range of fitted furniture including wardrobes, chest of drawers, cupboards and knee hole. Radiator. |
| Bedroom Two | with coved ceiling, fitted wardrobes, chest of drawers and radiator. |
| Bedroom Three | having coved ceiling, fitted wardrobes, knee hole and chest of drawers. Wall light point and radiator. |
| Study | with coved ceiling, fitted furniture including shelving, cupboards, knee hole and chest of drawers, radiator. |
| Bathroom | having Mira thermostatic shower fitted over panelled bath in panelled area. Pedestal washbasin, low suite wc and radiator. |
| OUTSIDE | The property is approached via a paved walkway providing access to both the front and kitchen doors. There is an attractive and easily managed lawned portion with gravelled and decked sitting out area, outside tap. The paved path leads round the property past a garden shed with easily managed gardens and a rockery which abuts open woodland. The generous plot continues to all four sides around the property. |
| AGENTS NOTES | 1 The Drive is situated within Long Ashes Park which is owned by Lakeland Leisure Estates. Each unit pays a site licence of �133.38 per month which includes water and sewerage charges. Council Tax Band for 2014 is A. Mains electricity (supplied through Long Ashes Park) and mains gas are installed. There are various conditions attached to any property within Long Ashes Park, please ask for full details, however, the main points are:- 1. Sub-letting is not allowed. 2. The property can be used for residential purposes only. 3. Any future re-sale of a Park Home attracts a 10% sales commission payable to Lakeland Leisure Estates. |
| SKI140505/TJU/dm/13.10.14 | |
Static Map
Google Street View
House Prices for houses sold in BD23 5RX
Stations Nearby
- Gargrave
- 7.5 miles
- Skipton
- 8.3 miles
- Hellifield
- 9.2 miles
Schools Nearby
- The Nook School
- 17.0 miles
- Brooklands School
- 8.7 miles
- Moorland School Limited
- 20.0 miles
- Grassington Church of England Voluntary Controlled Primary School
- 1.5 miles
- Threshfield School
- 1.3 miles
- Cracoe and Rylstone Voluntary Controlled Church of England Primary School
- 3.1 miles
- Aireville School
- 8.0 miles
- Skipton Girls' High School
- 7.9 miles
- Upper Wharfedale School
- 0.8 miles


