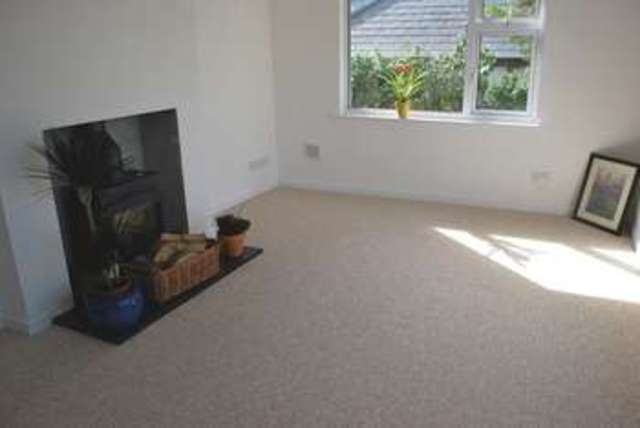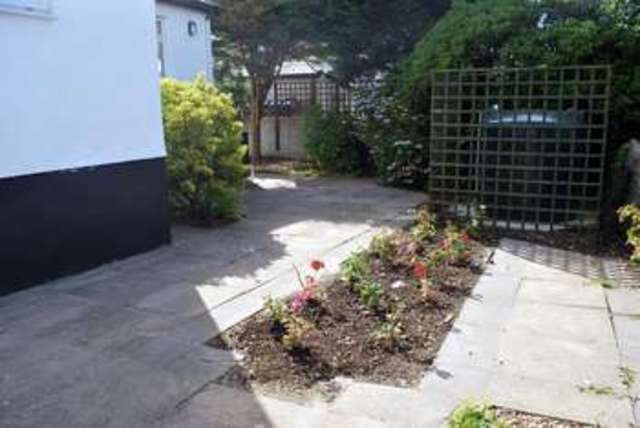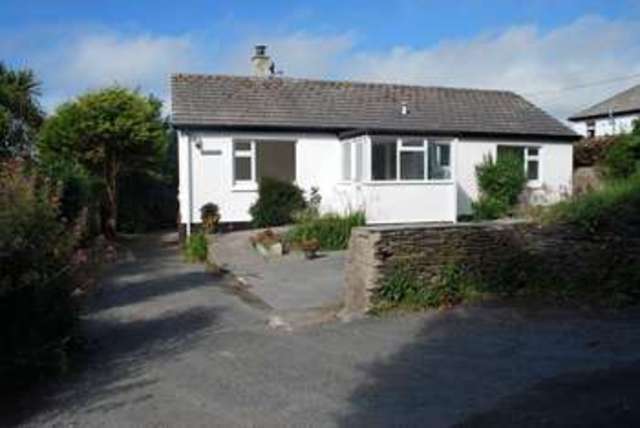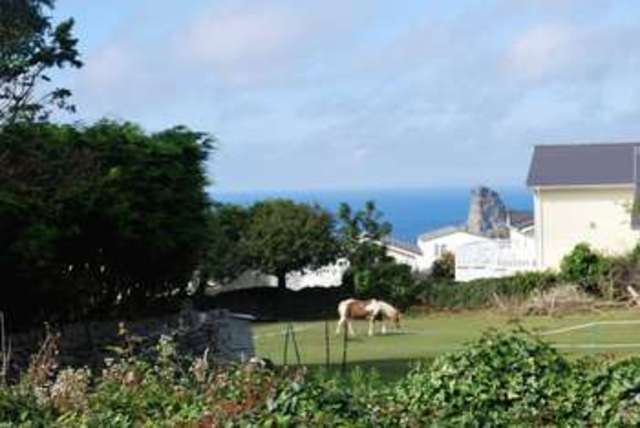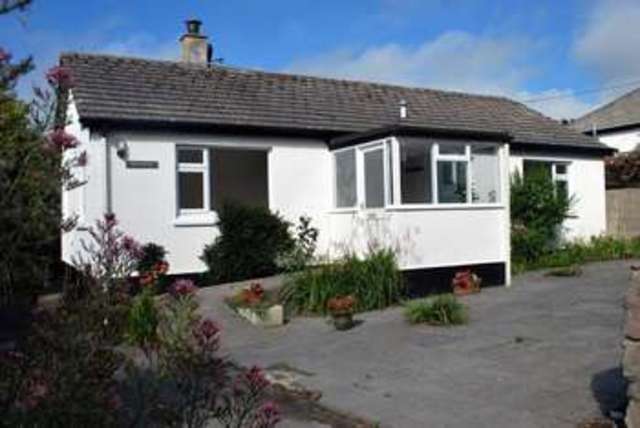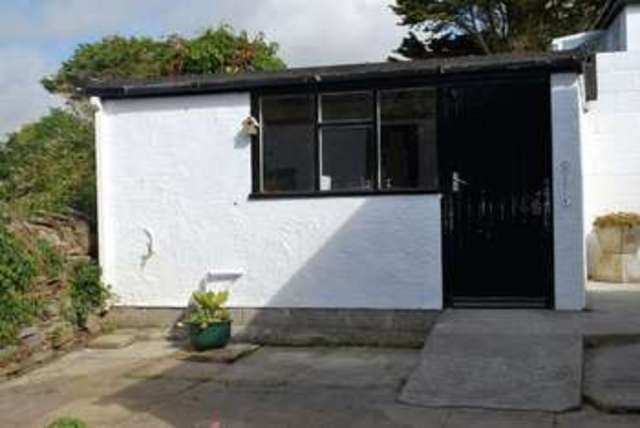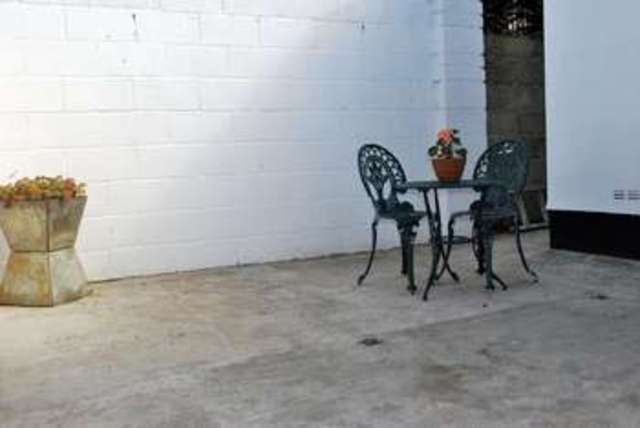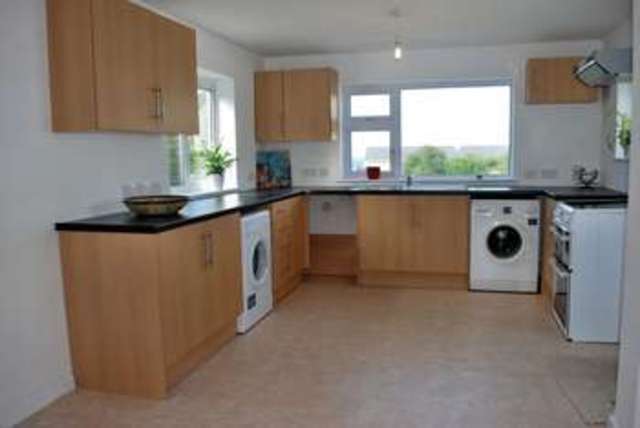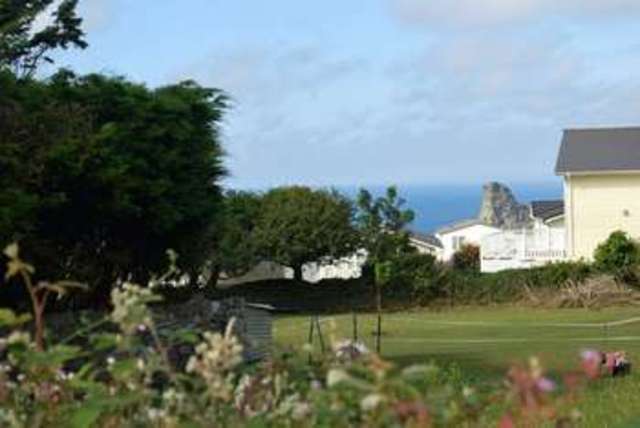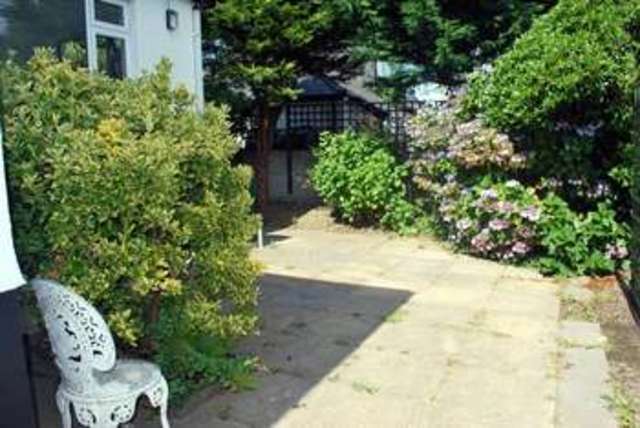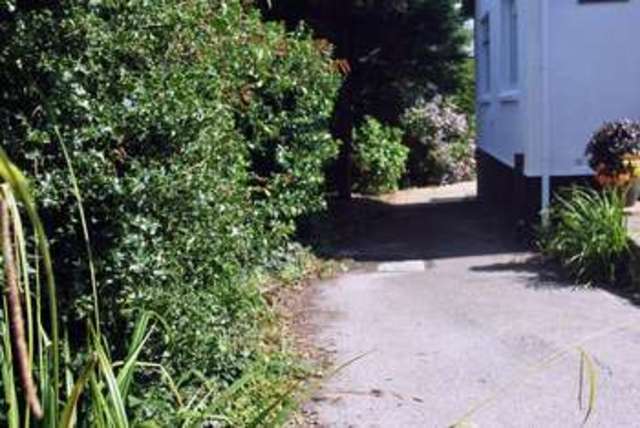Agent details
This property is listed with:
Full Details for 3 Bedroom Detached for sale in Tintagel, PL34 :
Located on the immediate outskirts of Tintagel down a quite lane is this recently refurbished detached bungalow offering light and airy 3 bedroom accommodation with lovely views to the rear towards Bossinney and the coast. Offered with vacant possession.
FRONT ENTRANCE PORCH/SUN ROOM - 8' 1'' x 6' 11'' (2.46m x 2.11m)
Glazed to 3 sides with tiled flooring. Radiator. Lighting. Door and matching side panel into entrance hall.
ENTRANCE HALLWAY
Access via pull down ladder to boarded loft space. 2 built in storage/cloaks cupboards. Radiator.
CLOAKROOM
Small window to front. Low level wc.
BEDROOM - 12' 7'' x 9' 11'' (3.83m x 3.02m) minimum
Upvc windows to front and side elevations. Radiator.
LOUNGE
Windows to side and rear with views to Bossinney and the coast. Central multi fuel stove on slate hearth. Radiator.
KITCHEN/DINING ROOM - 18' 4'' x 10' 1'' (5.58m x 3.07m)
Window to rear with lovely views towards Bossinney and the coast. The Dining Area has a radiator and houses the fuse board.The Kitchen Area comprises a range of modern cabinets. Single drainer stainless steel sink. Slot in electric cooker.
BEDROOM - 11' 11'' x 10' 0'' (3.63m x 3.05m)
Window to rear with views to Bossinney and the coast. Radiator.
BEDROOM - 11' 11'' x 10' 9'' (3.63m x 3.27m)
Window to front elevation. Radiator.
EXTERIOR
Access off Back Lane onto private driveway with parking for 3 cars. Paved area to front enclosed by Cornish stone walling with shrub borders.Access around both sides of the bungalow to the rear garden area which is mainly paved and bordered by a Cornish stone wall. A lovely place to sit and enjoy the coastal views. The oil tank and boiler is also located here. Further enclosed courtyard area.
WORKSHOP - 13' 3'' x 9' 7'' (4.04m x 2.92m)
With outside tap and single drainer sink.
COUNCIL TAX BAND: C
EPC:
FRONT ENTRANCE PORCH/SUN ROOM - 8' 1'' x 6' 11'' (2.46m x 2.11m)
Glazed to 3 sides with tiled flooring. Radiator. Lighting. Door and matching side panel into entrance hall.
ENTRANCE HALLWAY
Access via pull down ladder to boarded loft space. 2 built in storage/cloaks cupboards. Radiator.
CLOAKROOM
Small window to front. Low level wc.
BEDROOM - 12' 7'' x 9' 11'' (3.83m x 3.02m) minimum
Upvc windows to front and side elevations. Radiator.
LOUNGE
Windows to side and rear with views to Bossinney and the coast. Central multi fuel stove on slate hearth. Radiator.
KITCHEN/DINING ROOM - 18' 4'' x 10' 1'' (5.58m x 3.07m)
Window to rear with lovely views towards Bossinney and the coast. The Dining Area has a radiator and houses the fuse board.The Kitchen Area comprises a range of modern cabinets. Single drainer stainless steel sink. Slot in electric cooker.
BEDROOM - 11' 11'' x 10' 0'' (3.63m x 3.05m)
Window to rear with views to Bossinney and the coast. Radiator.
BEDROOM - 11' 11'' x 10' 9'' (3.63m x 3.27m)
Window to front elevation. Radiator.
EXTERIOR
Access off Back Lane onto private driveway with parking for 3 cars. Paved area to front enclosed by Cornish stone walling with shrub borders.Access around both sides of the bungalow to the rear garden area which is mainly paved and bordered by a Cornish stone wall. A lovely place to sit and enjoy the coastal views. The oil tank and boiler is also located here. Further enclosed courtyard area.
WORKSHOP - 13' 3'' x 9' 7'' (4.04m x 2.92m)
With outside tap and single drainer sink.
COUNCIL TAX BAND: C
EPC:
Static Map
Google Street View
House Prices for houses sold in PL34 0AU
Stations Nearby
- Roche
- 17.7 miles
- Bodmin Parkway
- 15.7 miles
- Lostwithiel
- 18.3 miles
Schools Nearby
- Shebbear College
- 27.2 miles
- St Joseph's School
- 16.5 miles
- Doubletrees School
- 21.8 miles
- Delabole Community Primary School
- 3.1 miles
- Boscastle Community Primary School
- 2.5 miles
- Tintagel Primary School
- 0.7 miles
- Whitstone Head School
- 13.8 miles
- Sir James Smith's Community School
- 4.0 miles
- Wadebridge School
- 10.8 miles


