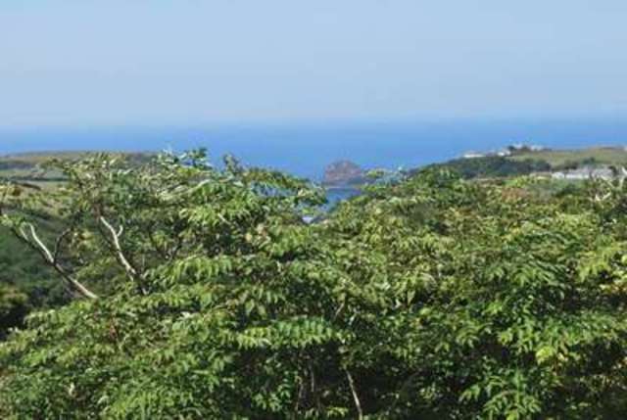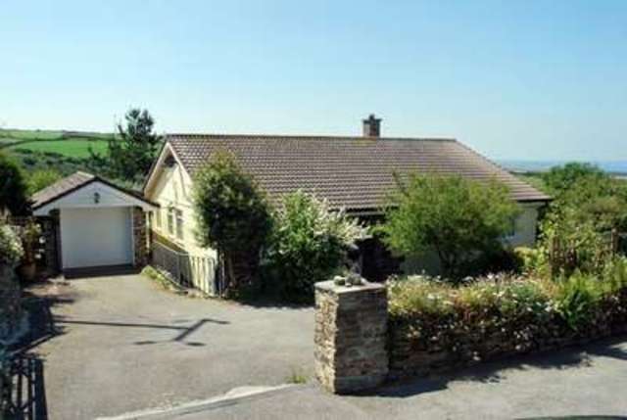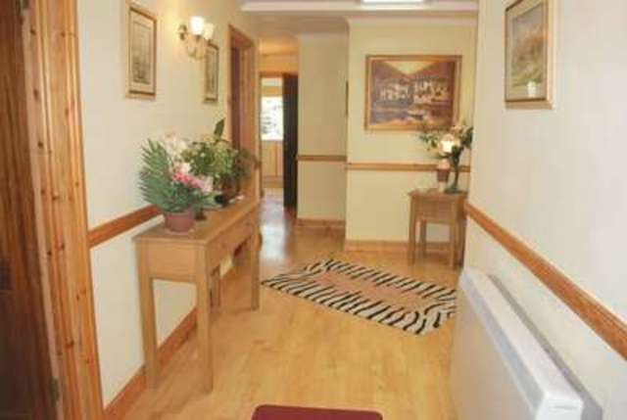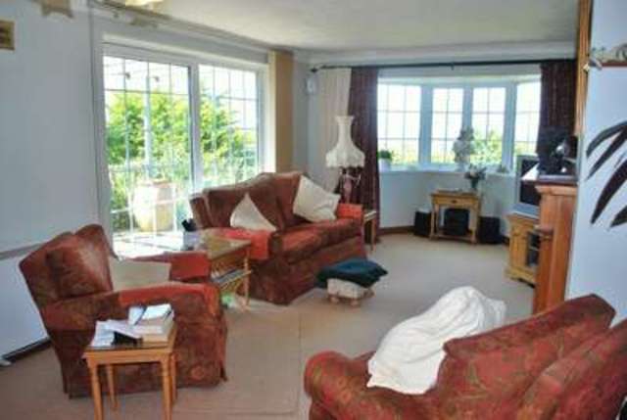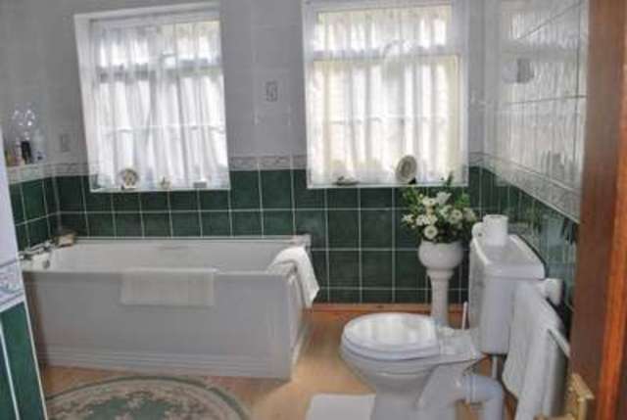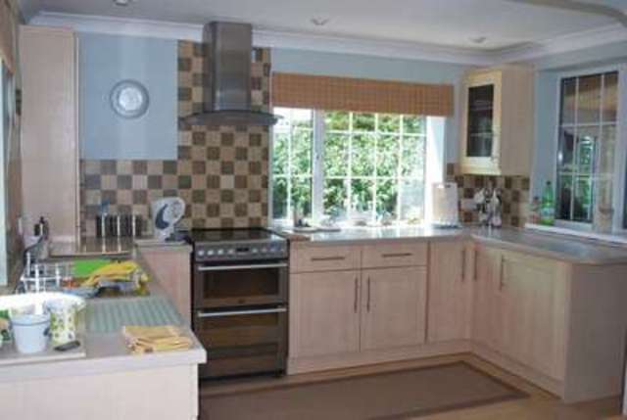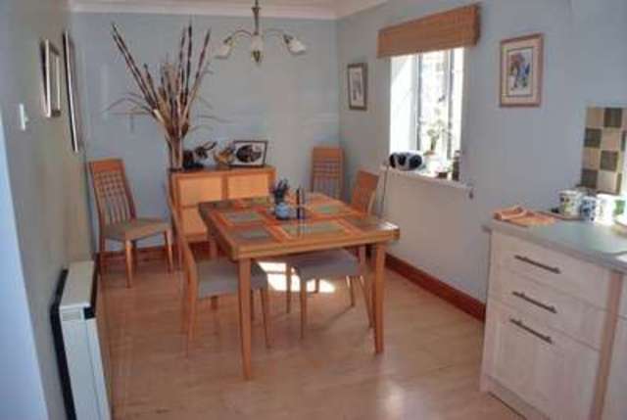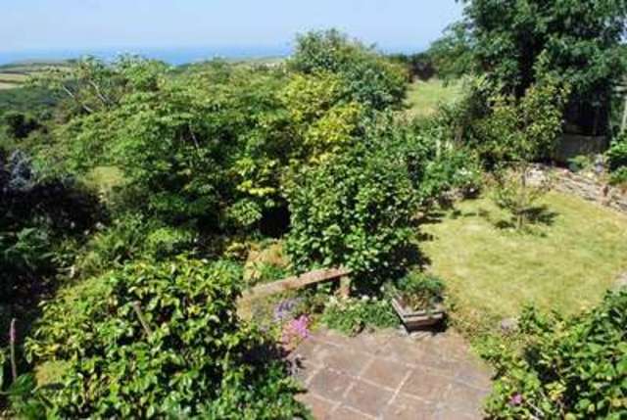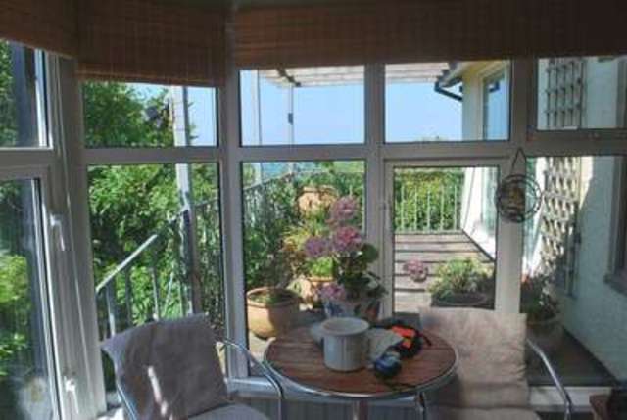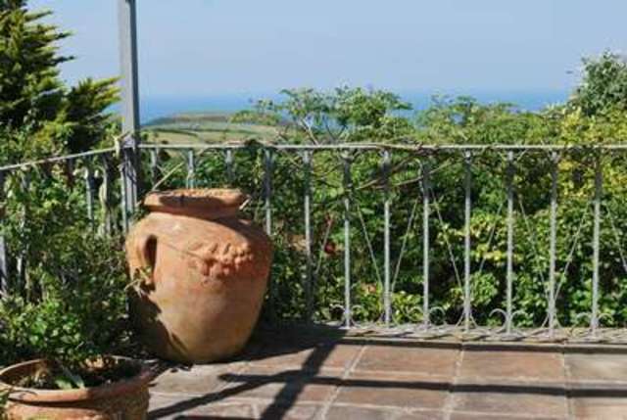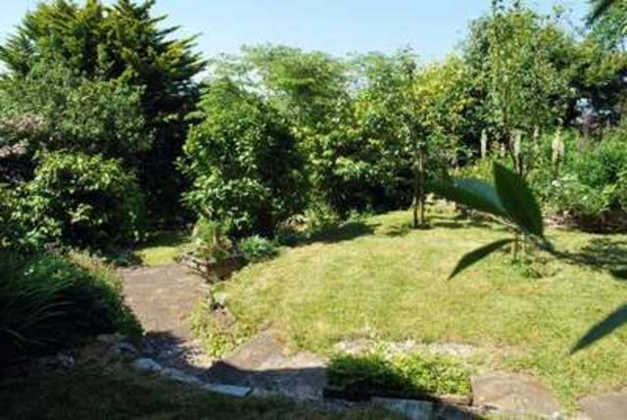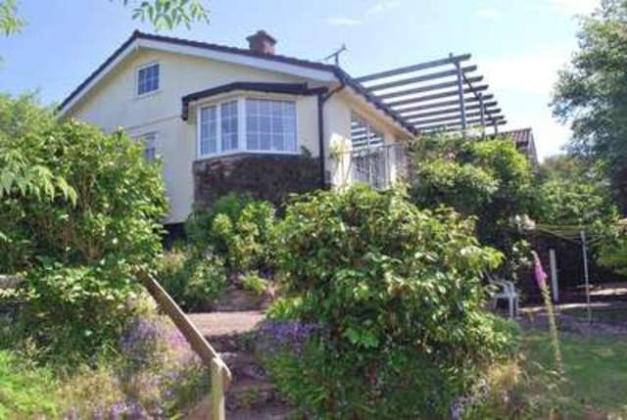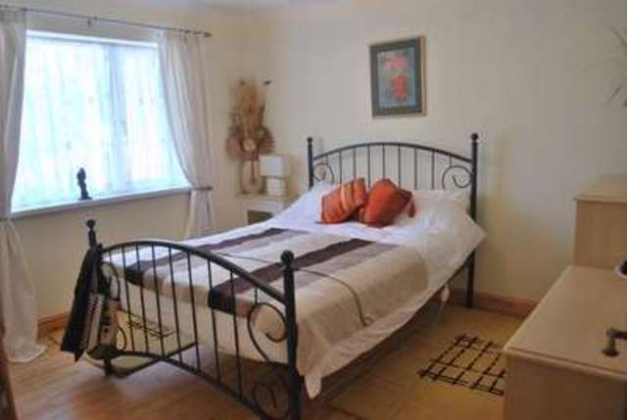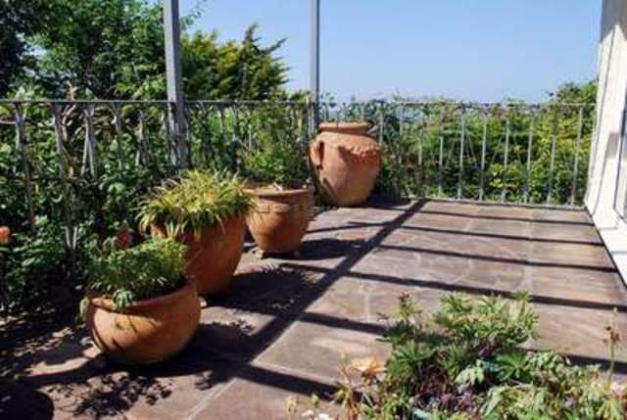Agent details
This property is listed with:
Full Details for 3 Bedroom Detached for sale in Tintagel, PL34 :
Built in the 1980's this well maintained bungalow benefits from lovely views to Trebarwith & the sea beyond. Offering spacious 3 double bedroom accommodation & set in mature well established gardens - ample parking plus detached garage. Viewing is highly recommended
Covered Entrance Porchway
with display niches and front entrance door and side windows into
SPACIOUS ENTRANCE HALL - 21' 7'' x 5' 5'' (6.58m x 1.65m) max x 19'7 x 4'2
All rooms apart from the conservatory are accessed from the hallway. Laminate floor covering. 2 night storage heaters. Built in bookshelves with cupboards below. 3 double wall lights. Roof window. Access to part boarded and insulated loft space. Telephone point.
BEDROOM - 10' 2'' x 9' 6'' (3.1m x 2.9m)
Upvc window to front elevation. Laminate floor covering.
BATHROOM - 10' 2'' x 9' 6'' (3.1m x 2.9m)
Two upvc windows to side elevation. Fully tiled walls. Large built in shower cubicle. White suite comprising panelled bath, pedestal wash hand basin and low level wc. 2 wall lights. 2 arched inset wall mirrors and tiled display area. Dimplex wall heater.
KITCHEN/DINING ROOM - 18' 3'' x 12' 3'' (5.56m x 3.73m) max
Triple aspect with windows to rear and two sides one of which looks through the conservatory to the sea. Range of light modern kitchen units with resin based work surfaces. 1 1/2 bowl stainless steel sink and drainer. Space and point for electric cooker with stainless steel extractor hood above. Part tiled walls. Laminate floor covering. Access into the dining area which has a window to the side a night storage heater and a tv point. Telephone point.
UTILITY ROOM - 8' x 5' 9'' (2.44m x 1.75m)
Part tiled walls. Built in cupboards. Single drainers stainless steel sink. Space and plumbing for washing machine. Door and window to Conservatory.
CONSERVATORY - 9' x 8' 1'' (2.74m x 2.46m)
Windows to rear and side with lovely views across the verandah to the sea. Roof window. Tiled floor. Power connected.
LOUNGE - 22' 9'' x 11' 9'' (6.93m x 3.58m)
A lovely dual aspect room with large upvc bay window to the side giving the most stunning views to Trebarwith and the sea and double patio doors which lead out onto the rear verandah. Further stained glass arched window to the rear. Feature fireplace with wooden surround and tiled hearth and sides with living flame gas fire (calor gas). TV and telephone points. 2 night storage heaters.
CLOAKROOM - 7' 6'' x 4' 8'' (2.29m x 1.42m)
Window to side. Comprising low level wc and wash hand basin. Fully tiled walls. Laminate flooring. Dimplex wall heater
BEDROOM - 14' 5'' x 14' 4'' (4.39m x 4.37m)
Large upvc window to side with views as the lounge to Trebarwith and the sea. 2 wall lights. Night storage heater. Laminate floor covering. This bedroom is adjoining the cloakroom which could be (if desired) converted to an ensuite.
BEDROOM - 14' 5'' x 9' 7'' (4.39m x 2.92m)
Upvc window to front. Laminate floor covering. Telephone point.
EXTERIOR
Five-bar wooden gate gives access onto the private tarmac drive with ample parking and turning space. This leads to the detached garage.
DETACHED SINGLE GARAGE
Electric roller door. Windows and personal door to side. Power and light connected.
THE GARDENS
The mature gardens are a delight with areas of patio and lawns being well stocked with a variety of trees, shrubs and flowers. Cornish stone pathways gives access to lots of nooks and crannys providing shade if required or sunny areas giving the garden a lot of character. To the side there is a sectioned-off area with raised vegetable beds with a GREENHOUSE alongside. Outside lighting and a water tap.
THE VERANDAH
Balustraded and paved verandah immediately outside of the lounge and conservatory from which one can sit in the sun and enjoy the beautiful views.
BASEMENT ROOM/WORKSHOP - 7' 8'' x 7' 7'' (2.34m x 2.31m)
Located below the living accommodation and accessed from the garden, this area provides good storage. Power and light connected. Doorway from here takes you through into further large basement area with restricted headroom but great for storage.
COUNCIL TAX BAND: D
Covered Entrance Porchway
with display niches and front entrance door and side windows into
SPACIOUS ENTRANCE HALL - 21' 7'' x 5' 5'' (6.58m x 1.65m) max x 19'7 x 4'2
All rooms apart from the conservatory are accessed from the hallway. Laminate floor covering. 2 night storage heaters. Built in bookshelves with cupboards below. 3 double wall lights. Roof window. Access to part boarded and insulated loft space. Telephone point.
BEDROOM - 10' 2'' x 9' 6'' (3.1m x 2.9m)
Upvc window to front elevation. Laminate floor covering.
BATHROOM - 10' 2'' x 9' 6'' (3.1m x 2.9m)
Two upvc windows to side elevation. Fully tiled walls. Large built in shower cubicle. White suite comprising panelled bath, pedestal wash hand basin and low level wc. 2 wall lights. 2 arched inset wall mirrors and tiled display area. Dimplex wall heater.
KITCHEN/DINING ROOM - 18' 3'' x 12' 3'' (5.56m x 3.73m) max
Triple aspect with windows to rear and two sides one of which looks through the conservatory to the sea. Range of light modern kitchen units with resin based work surfaces. 1 1/2 bowl stainless steel sink and drainer. Space and point for electric cooker with stainless steel extractor hood above. Part tiled walls. Laminate floor covering. Access into the dining area which has a window to the side a night storage heater and a tv point. Telephone point.
UTILITY ROOM - 8' x 5' 9'' (2.44m x 1.75m)
Part tiled walls. Built in cupboards. Single drainers stainless steel sink. Space and plumbing for washing machine. Door and window to Conservatory.
CONSERVATORY - 9' x 8' 1'' (2.74m x 2.46m)
Windows to rear and side with lovely views across the verandah to the sea. Roof window. Tiled floor. Power connected.
LOUNGE - 22' 9'' x 11' 9'' (6.93m x 3.58m)
A lovely dual aspect room with large upvc bay window to the side giving the most stunning views to Trebarwith and the sea and double patio doors which lead out onto the rear verandah. Further stained glass arched window to the rear. Feature fireplace with wooden surround and tiled hearth and sides with living flame gas fire (calor gas). TV and telephone points. 2 night storage heaters.
CLOAKROOM - 7' 6'' x 4' 8'' (2.29m x 1.42m)
Window to side. Comprising low level wc and wash hand basin. Fully tiled walls. Laminate flooring. Dimplex wall heater
BEDROOM - 14' 5'' x 14' 4'' (4.39m x 4.37m)
Large upvc window to side with views as the lounge to Trebarwith and the sea. 2 wall lights. Night storage heater. Laminate floor covering. This bedroom is adjoining the cloakroom which could be (if desired) converted to an ensuite.
BEDROOM - 14' 5'' x 9' 7'' (4.39m x 2.92m)
Upvc window to front. Laminate floor covering. Telephone point.
EXTERIOR
Five-bar wooden gate gives access onto the private tarmac drive with ample parking and turning space. This leads to the detached garage.
DETACHED SINGLE GARAGE
Electric roller door. Windows and personal door to side. Power and light connected.
THE GARDENS
The mature gardens are a delight with areas of patio and lawns being well stocked with a variety of trees, shrubs and flowers. Cornish stone pathways gives access to lots of nooks and crannys providing shade if required or sunny areas giving the garden a lot of character. To the side there is a sectioned-off area with raised vegetable beds with a GREENHOUSE alongside. Outside lighting and a water tap.
THE VERANDAH
Balustraded and paved verandah immediately outside of the lounge and conservatory from which one can sit in the sun and enjoy the beautiful views.
BASEMENT ROOM/WORKSHOP - 7' 8'' x 7' 7'' (2.34m x 2.31m)
Located below the living accommodation and accessed from the garden, this area provides good storage. Power and light connected. Doorway from here takes you through into further large basement area with restricted headroom but great for storage.
COUNCIL TAX BAND: D
Static Map
Google Street View
House Prices for houses sold in PL34 0ET
Stations Nearby
- Roche
- 16.3 miles
- Bodmin Parkway
- 14.2 miles
- Lostwithiel
- 16.8 miles
Schools Nearby
- Shebbear College
- 27.8 miles
- St Joseph's School
- 16.2 miles
- Doubletrees School
- 20.3 miles
- Camelford Community Primary School
- 2.9 miles
- Delabole Community Primary School
- 1.6 miles
- Tintagel Primary School
- 1.1 miles
- Sir James Smith's Community School
- 2.8 miles
- Bodmin College
- 12.9 miles
- Wadebridge School
- 9.5 miles


