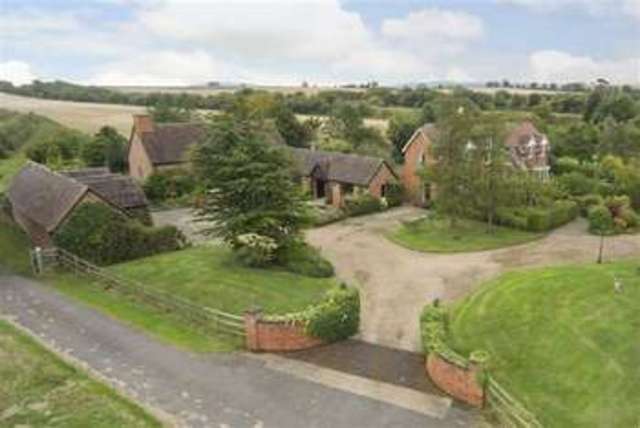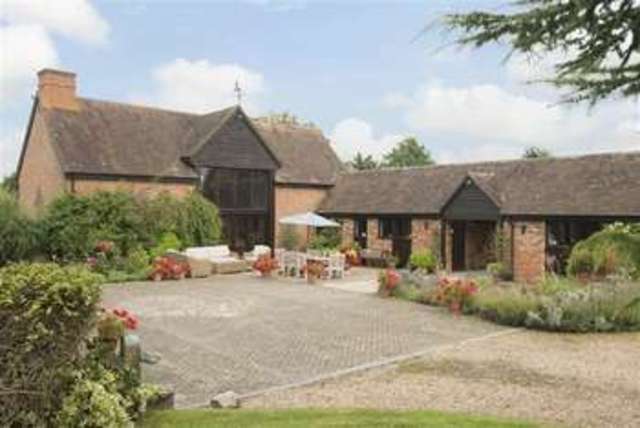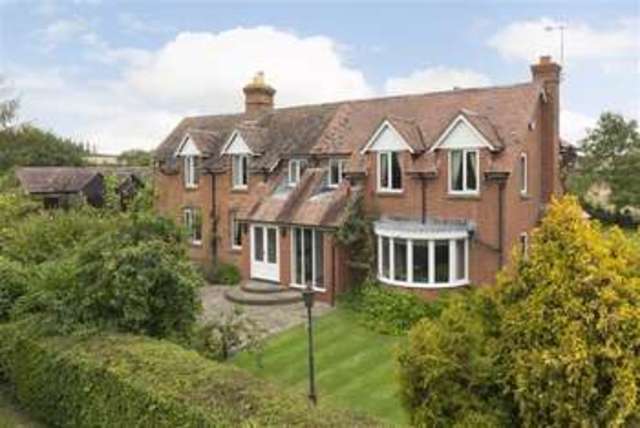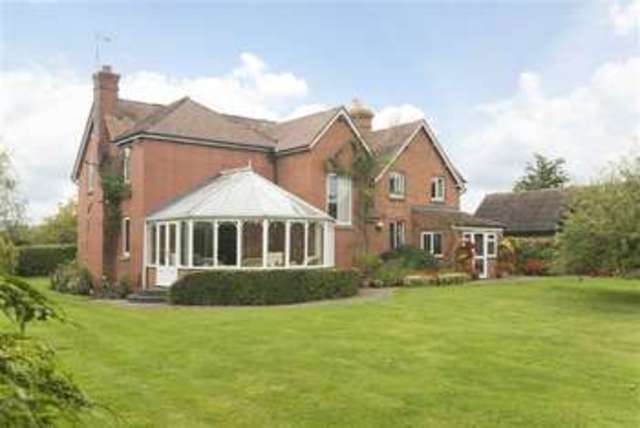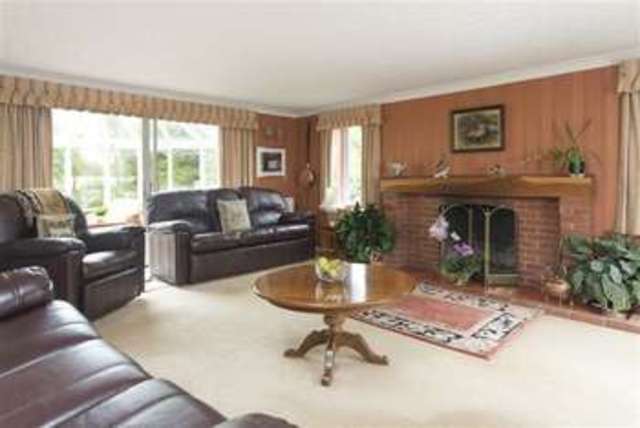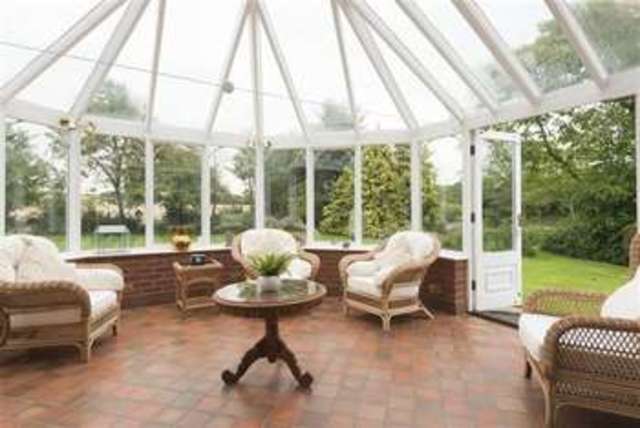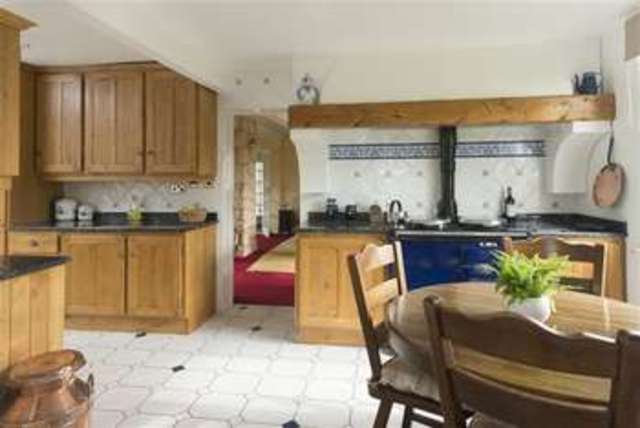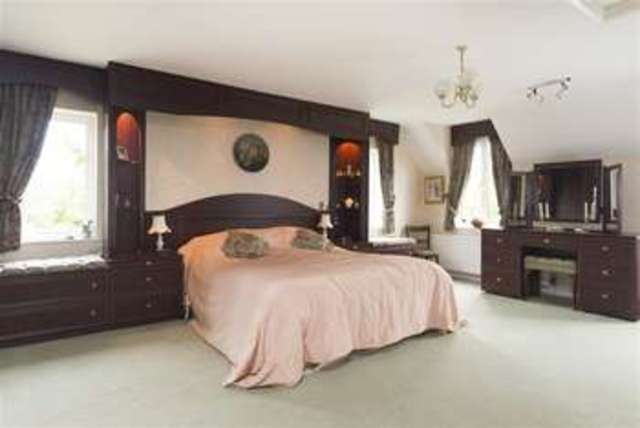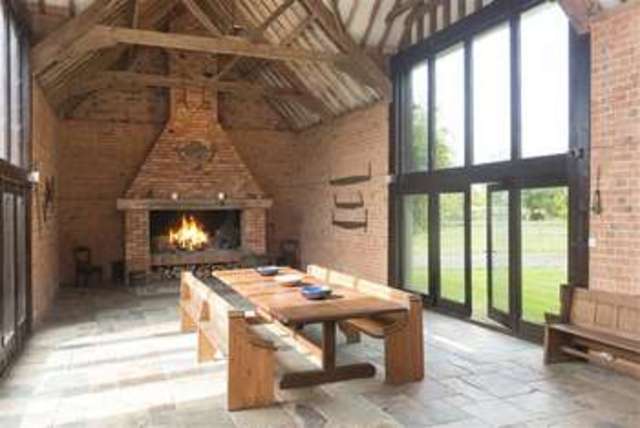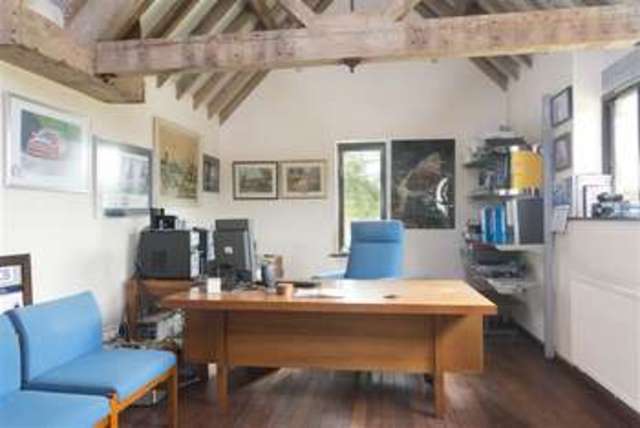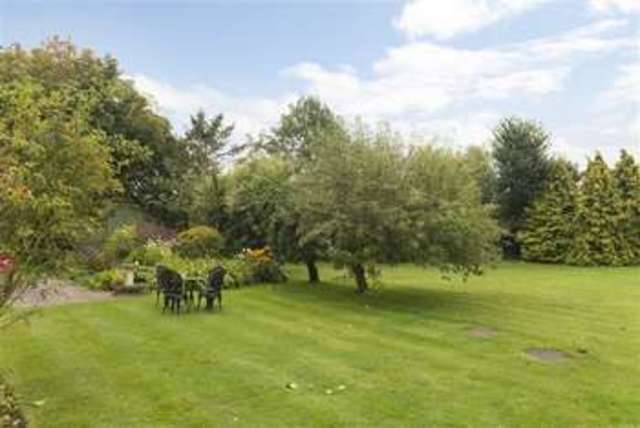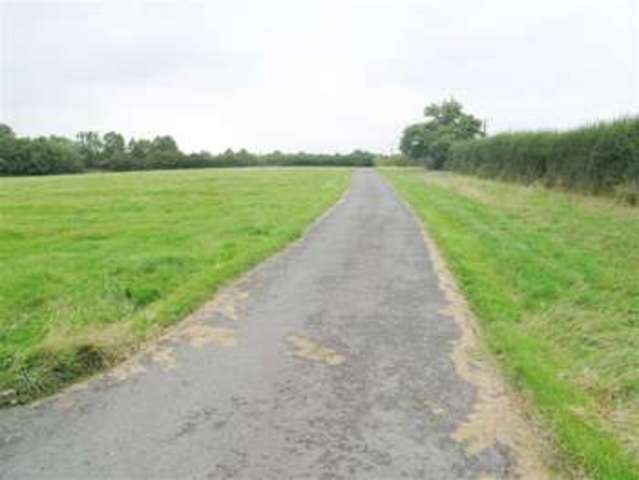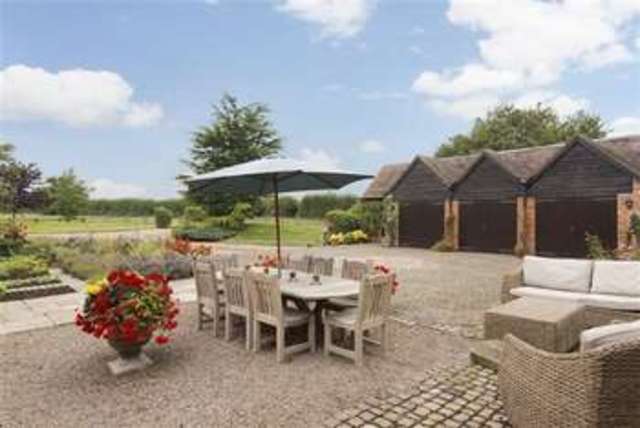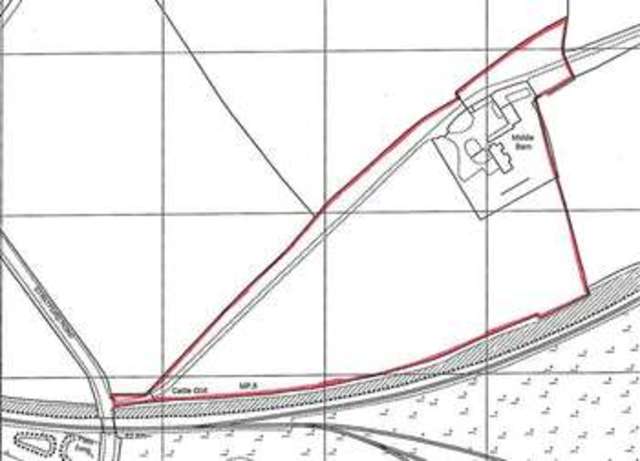Agent details
This property is listed with:
Full Details for 3 Bedroom Detached for sale in Evesham, WR11 :
Converted from a pair of Victorian farmworker's cottages in the late 1980s, Middle Barn is quietly located some 1.5 miles from the sought-after village of Pebworth and offers comfortable family accommodation, together with a useful range of outbuildings, including a substantial Driftway Barn, suitable for a variety recreational of uses. Approached down its own tarmacadam driveway to a cattle grid onto a gravel and block paved domestic turning and parking area by the separate triple garage block and the range of outbuildings.
The house has spacious accommodation, with the benefit of uPVC double glazing and oil-fired central heating, with views over the gardens and grounds from both ground and first floor level. The rooms are light and airy, with feature fireplaces to the lounge and dining rooms, an Aga in the breakfast kitchen and large conservatory opening onto the rear garden. To the first floor there is a principal bedroom suite with shower room, two further double bedrooms and family bathroom.
The outbuildings offer a wide range of possible uses. The substantial Driftway Barn is a delightful space with Delabole style slate floor and massive raised hearth to a chimney breast, with vaulted ceilings and casement doors opening to the front and rear gardens. Not to be put in the shade, there is also a Study/Office with Australian Red Meranti floor, utility and laundry rooms and an area currently used as a dog shower room! In addition are spacious log and garden stores.
Services: Mains electricity and water is connected to the property. Drainage is to a septic tank located in the grounds. Heating is via the oil-fired boiler for the house and the gas-fired boiler for the offices.
Tenure: The property is freehold and vacant possession will be given upon completion of the sale.
Fixtures & Fittings: All those items mentioned in these sale particulars will be included in the sale; others, if any, are specifically excluded.
Planning: Plans to extend the ground and first floor, to provide a breakfast room off the kitchen and a 4th bedroom, were approved in 2008 (W/08/007414/PP). Consent has expired. The plans are available for inspection at the Agents Office.
Viewing: Strictly by prior appointment through John Earle Henley in Arden (01564) 794343.
Council Tax: Band F � Wychavon District Council
Static Map
Google Street View
House Prices for houses sold in WR11 8PR
Stations Nearby
- Honeybourne
- 0.6 miles
- Evesham
- 5.4 miles
- Stratford-upon-Avon
- 7.7 miles
Schools Nearby
- Vale of Evesham School
- 5.3 miles
- Welcombe Hills School
- 8.5 miles
- Bowbrook House School
- 12.0 miles
- Honeybourne First School
- 1.1 miles
- Bretforton First School
- 2.1 miles
- Pebworth First School
- 1.2 miles
- Prince Henry's High School
- 5.1 miles
- Chipping Campden School
- 4.0 miles
- Evesham High School
- 5.2 miles


