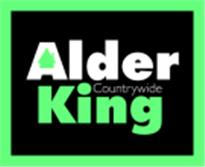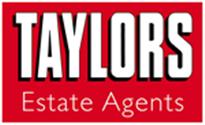Agent details
This property is listed with:
R. A. Bennett & Partners (Wotton)
1 High Street, Wotton-under-edge, Gloucestershire,
- Telephone:
- 01453 843193
Full Details for 3 Bedroom Detached for sale in Wotton-under-Edge, GL12 :
A fabulous example of a period cottage, set on the outskirts of the market town of Wotton Under Edge with lovely open views to the south, over open countryside from each of its rooms. This home has been in the same ownership for over thirty years and has been carefully looked after and updated. The accommodation includes three bedrooms and family bathroom to the first floor and two large reception rooms to the ground floor. A 19' sitting room with two windows overlooking the garden and views and a 19' kitchen breakfast room again with two windows overlooking the garden and views. Outside there is an enclosed garden with a southerly aspect - with flower borders, patio area and oak pergola with two grape vines- and country views to the south. This is a stunning location close to all the amenities and services of Wotton Under Edge.
Country Views From All Rooms
19' Sitting Room
19' Fitted Kitchen Breakfast Room
South Facing Garden
Three Bedrooms
Snug
Utility Area and Pantry
19' Sitting Room
19' Fitted Kitchen Breakfast Room
South Facing Garden
Three Bedrooms
Snug
Utility Area and Pantry
| Porch | m x m. |
| Hall 0.762m x | 1.411m |
| Sitting Room | 19' x 11'8\" (5.8m x 3.56m). |
| Pantry 0.857m x | 1.346m |
| Utility | 12'2\" x 4'5\" (3.7m x 1.35m). |
| Kitchen Breakfast | 18'10\" x 11'8\" (5.74m x 3.56m). |
| Wardrobe | 8'2\" x 2'4\" (2.5m x 0.71m). |
| Bed 3 | 7'9\" x 10'6\" (2.36m x 3.2m). |
| Bedroom | 10'6\" x 7'7\" (3.2m x 2.31m). |
| Bathroom | 8'10\" x 5'8\" (2.7m x 1.73m). |
| Bed 1 | 9'8\" x 9'2\" (2.95m x 2.8m). |
| Landing | 10'4\" x 5'5\" (3.15m x 1.65m). |
| Landing | m x m. |



















