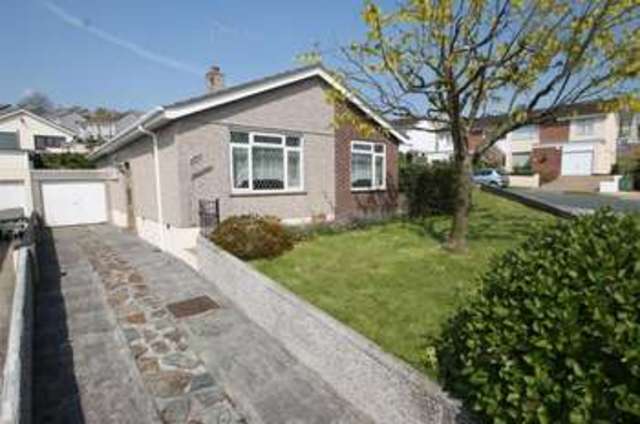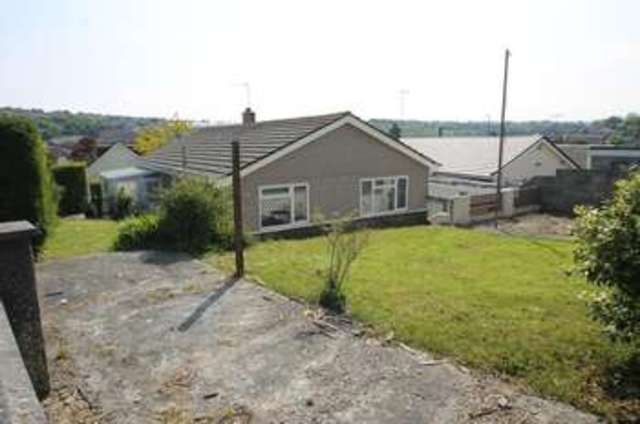Agent details
This property is listed with:
Alan Cummings & Co
Nos 10 & 12 Eggbuckland Road, Henders Corner, Mannamead, Plymouth, Devon
- Telephone:
- 01752 664125
Full Details for 3 Bedroom Detached for sale in Plymouth, PL6 :
THE PROPERTY A spacious link detached bungalow which is understood to have been built circa.1965/1966 as part of a self-build group and which has been in the same family ownership since new. The well proportioned accommodation comprising a central hall, a spacious lounge/dining room running across the front, a fitted kitchen to the side with conservatory off, three good size bedrooms, a bathroom and separate wc. The property has been maintained and looked after over the years, however clearly now it would benefit from a programme of updating and refurbishment to bring it up to a modern uniform standard.
The property stands on a relatively large plot having a private drive providing off street parking and giving access to the garage which is set to the west side and with wrap around gardens to the front, side and generous size to the rear. Unusually having a second 14' wide entrance from the side opening to the rear next to a hardstand and here potentially providing storage for caravan, boat , trailer or motorhome.
LOCATION Set in this prime popular established residential area of Eggbuckland where together with nearby Crownhill there are a good variety of local services and amenities. The position convenient for access into the city and close by connection to major routes in other directions.
ENTRANCE PORCH 6' 0" x 3' 2" (1.83m x 0.97m) Multi paned glazed door with windows to either side into:
HALL 21' 2" x 11' 3" max. (6.45m x 3.43m max.) 'L' shaped. Giving access to all rooms. Built-in meter cupboard with mains gas meter, mains electric meter and fuse box. Adjoining built-in cloaks cupboard. Coved ceiling with light point, smoke detector and access hatch to loft. 'Switchmaster' central heating thermostat. Dado rail. Telephone point.
LOUNGE/DINER 23' 3" x 13' 3" in part 8'10" (7.09m x 4.04m in part 2.69m) A spacious 'L' shaped reception room set at the front with two uPVC double glazed windows to the front. Coved ceiling with two sets of light points plus two wall light points. Open fireplace with stone fireback and hearth, T.V. point to one side. T.V. aerial. Two radiators in the lounge/dining area with serving hatch to the kitchen.
KITCHEN 11' 10" x 8' 5" (3.61m x 2.57m) uPVC double glazed window. Fitted with a range of cupboard and drawer storage set in wall and base units. Roll edge work surfaces with tiled splashbacks. Space for cooker. Space for fridge/freezer etc. Floor standing 'Glow Worm 45/60' gas fired boiler servicing the central heating and hot water. Hardwood multi paned glazed door to:
CONSERVATORY 11' 7" x 6' 3" (3.53m x 1.91m) uPVC double glazed with triple polycarbonate glazed roof covering. Tiled floor. Power and lighting.
BEDROOM 1 12' 2" x 10' 9" (3.71m x 3.28m) uPVC double glazed picture window overlooking the back garden. Coved ceiling with ceiling rose and light point. T.V. aerial and telephone point. Three doors to built-in wardrobe/cupboard storage.
BEDROOM 2 12' 2" x 10' 5" max (3.71m x 3.18m max) uPVC double glazed window overlooking the rear garden. Coved ceiling. Light point. Built-in wardrobe and drawer storage.
BEDROOM 3 10' 6" x 8' 5" (3.2m x 2.57m) uPVC double glazed window to the side elevation. Coved ceiling with ceiling rose. Light point. Built-in wardrobe.
BATHROOM 8' 6" x 5' 8" (2.59m x 1.73m) Patterned obscure uPVC double glazed window to the side elevation. Coloured 'Armitageware' vitreous china suite comprising pedestal wash hand basin and panelled bath with mixer tap and wall mounted shower attachment. Shower rail and curtain. Tiled walls. Airing cupboard housing insulated hot water tank.
W.C. 8' 6" x 3' 5" (2.59m x 1.04m) Patterned obscure uPVC double glazed window to the side elevation. Close coupled wc and white 'Armitageware' pedestal wash hand basin. Part tiled walls.
EXTERNALLY Double iron gates open into a long drive some 8'10" wide and providing off street parking for three plus vehicles in line and giving access to the garage. The property occupies a generous size corner plot with gardens which are laid mainly to lawn and sweep around the front, to the side with a variety of ornamental bushes, shrubs, Laburnum tree. At the side a pedestrian gate opening to a paved pathway leading to the back door via the conservatory. To the rear a good sized back garden with lawn, two areas of patio, clothes washing line and a long concrete hardstand providing potential space perhaps for parking a caravan, boat, motorhome or trailer (subject to any necessary consent).
FLOOR COVERINGS The fitted floor coverings as seen are included in the sale price.
The property stands on a relatively large plot having a private drive providing off street parking and giving access to the garage which is set to the west side and with wrap around gardens to the front, side and generous size to the rear. Unusually having a second 14' wide entrance from the side opening to the rear next to a hardstand and here potentially providing storage for caravan, boat , trailer or motorhome.
LOCATION Set in this prime popular established residential area of Eggbuckland where together with nearby Crownhill there are a good variety of local services and amenities. The position convenient for access into the city and close by connection to major routes in other directions.
ENTRANCE PORCH 6' 0" x 3' 2" (1.83m x 0.97m) Multi paned glazed door with windows to either side into:
HALL 21' 2" x 11' 3" max. (6.45m x 3.43m max.) 'L' shaped. Giving access to all rooms. Built-in meter cupboard with mains gas meter, mains electric meter and fuse box. Adjoining built-in cloaks cupboard. Coved ceiling with light point, smoke detector and access hatch to loft. 'Switchmaster' central heating thermostat. Dado rail. Telephone point.
LOUNGE/DINER 23' 3" x 13' 3" in part 8'10" (7.09m x 4.04m in part 2.69m) A spacious 'L' shaped reception room set at the front with two uPVC double glazed windows to the front. Coved ceiling with two sets of light points plus two wall light points. Open fireplace with stone fireback and hearth, T.V. point to one side. T.V. aerial. Two radiators in the lounge/dining area with serving hatch to the kitchen.
KITCHEN 11' 10" x 8' 5" (3.61m x 2.57m) uPVC double glazed window. Fitted with a range of cupboard and drawer storage set in wall and base units. Roll edge work surfaces with tiled splashbacks. Space for cooker. Space for fridge/freezer etc. Floor standing 'Glow Worm 45/60' gas fired boiler servicing the central heating and hot water. Hardwood multi paned glazed door to:
CONSERVATORY 11' 7" x 6' 3" (3.53m x 1.91m) uPVC double glazed with triple polycarbonate glazed roof covering. Tiled floor. Power and lighting.
BEDROOM 1 12' 2" x 10' 9" (3.71m x 3.28m) uPVC double glazed picture window overlooking the back garden. Coved ceiling with ceiling rose and light point. T.V. aerial and telephone point. Three doors to built-in wardrobe/cupboard storage.
BEDROOM 2 12' 2" x 10' 5" max (3.71m x 3.18m max) uPVC double glazed window overlooking the rear garden. Coved ceiling. Light point. Built-in wardrobe and drawer storage.
BEDROOM 3 10' 6" x 8' 5" (3.2m x 2.57m) uPVC double glazed window to the side elevation. Coved ceiling with ceiling rose. Light point. Built-in wardrobe.
BATHROOM 8' 6" x 5' 8" (2.59m x 1.73m) Patterned obscure uPVC double glazed window to the side elevation. Coloured 'Armitageware' vitreous china suite comprising pedestal wash hand basin and panelled bath with mixer tap and wall mounted shower attachment. Shower rail and curtain. Tiled walls. Airing cupboard housing insulated hot water tank.
W.C. 8' 6" x 3' 5" (2.59m x 1.04m) Patterned obscure uPVC double glazed window to the side elevation. Close coupled wc and white 'Armitageware' pedestal wash hand basin. Part tiled walls.
EXTERNALLY Double iron gates open into a long drive some 8'10" wide and providing off street parking for three plus vehicles in line and giving access to the garage. The property occupies a generous size corner plot with gardens which are laid mainly to lawn and sweep around the front, to the side with a variety of ornamental bushes, shrubs, Laburnum tree. At the side a pedestrian gate opening to a paved pathway leading to the back door via the conservatory. To the rear a good sized back garden with lawn, two areas of patio, clothes washing line and a long concrete hardstand providing potential space perhaps for parking a caravan, boat, motorhome or trailer (subject to any necessary consent).
FLOOR COVERINGS The fitted floor coverings as seen are included in the sale price.
























