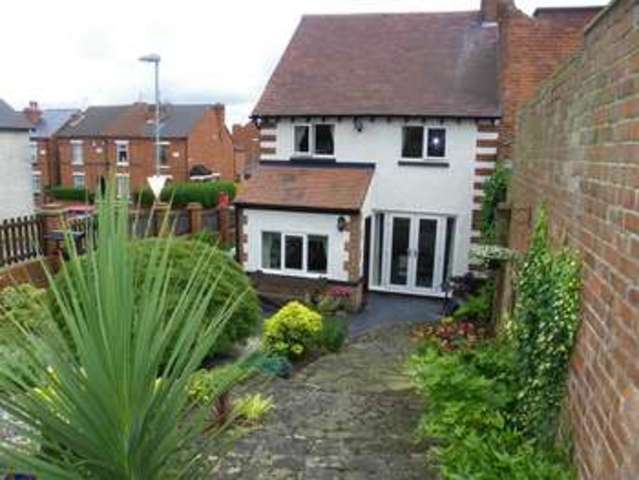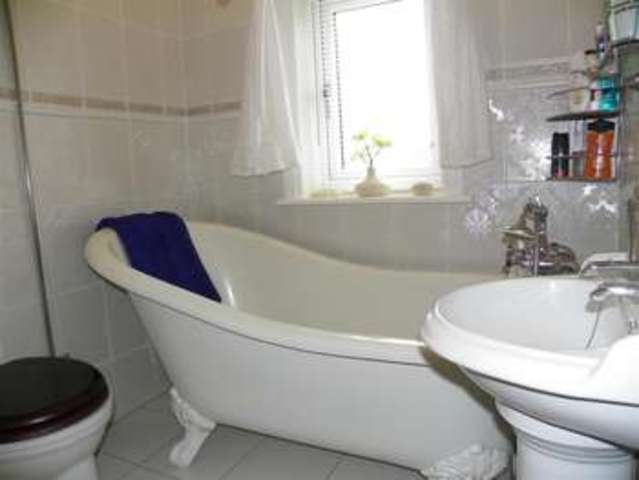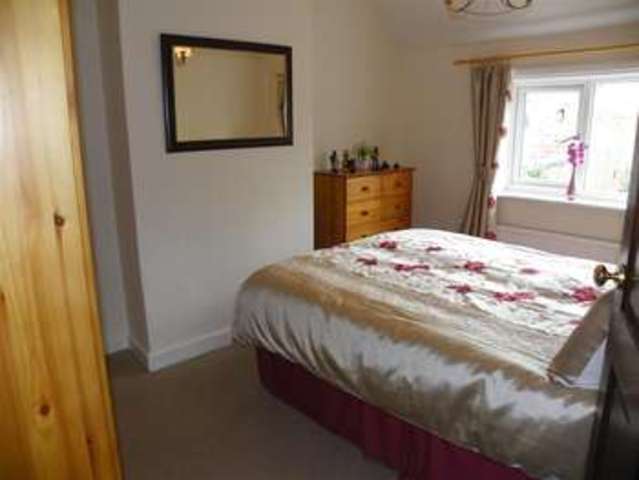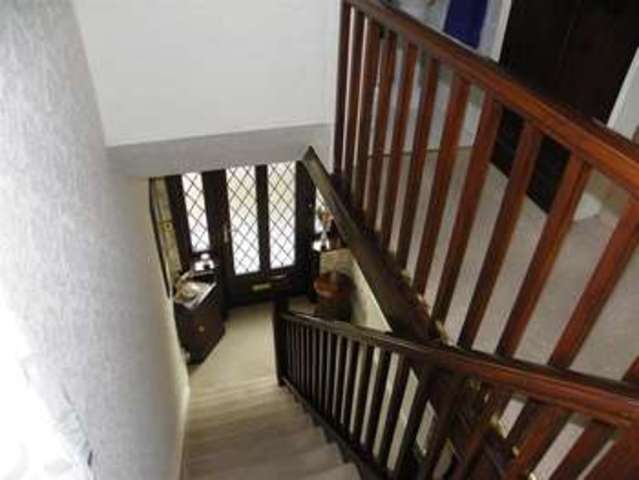Agent details
This property is listed with:
Full Details for 3 Bedroom Detached for sale in Nottingham, NG15 :
TRADITIONAL IMMACULATELY PRESENTED THREE BED FAMILY HOME -benefiting from a wealth of features and sitting in a prime location near to the town centre.
VIEWING IS A MUST TO FULLY APPRECIATE
Double Glazed Door to:-
Hallway
With central heating radiator, telephone point,understairs cupboard and stairs to first floor.
Lounge
19'2 x 12'2 (62'4 '6'6 x 39'4 '6'6 )Situated to the front of the property with double glazed bay window, open fire with original surround, cast iron back and black slate tiled hearth, dado rail, picture rail, wooden flooring, central heating radiator and t.v. point.
Dining Room
13'3 x 10'11 (42'7 '9'10 x 32'9 '36'1 )Situated to the rear of the property with brick fire surround tiled back and hearth, central heating radiator, beamed ceiling and french doors to rear garden.
Breakfast Kitchen
17'5 x 8'5(max) (55'9 '16'4 x 26'2 '16'4 (max))Wall, base, display and drawer units with roll edged work surface over, single drainer sink unit, breakfast bar, plumbing automatic washing machine, gas cooker with hood over, part tiled walls, tiled floor two double glazed windows and double glazed door to rear garden.
Landing
With double glazed window and loft access with pull down ladder.
Bedroom One
12'2 x 10'9 (39'4 '6'6 x 32'9 '29'6 )Situated to the front of the property with double glazed window, built in wardrobes and central heating radiator.
Bedroom Two
12'10 x 9'4 (39'4 '32'9 x 29'6 '13'1 )Situated to the front of the property with double glazed window and central heating radiator.
Bedroom Three
9'5 x 8'8 (29'6 '16'4 x 26'2 '26'2 )Situated to the rear of the property with double glazed window and central heating radiator.
Bathroom
Situated to the front of the property with free standing bath, low flush w.c, pedestal wash hand basin, tiled walls and floor, central heating radiator and double glazed window.
Front Garden
Stone wall with wrought iron gates leading to a pressed crete area, press crete pathway leading rear garden mature shrubs.
Rear Garden
Landscaped with mature trees and shrubs, gravelled area, block paved patio area with gate leading to:-
Driveway leading to:-
Garage
With power and light.





















