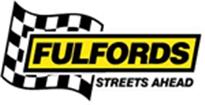Agent details
This property is listed with:
Full Details for 3 Bedroom Detached for sale in Kingsbridge, TQ7 :
Situated in a tranquil setting, this one of nine lodges being the original show home is built to a high specification only 5 years ago to include solid oak flooring and gas central heating. The Lodge is nestled within a beautiful and peaceful woodland setting perfect location for exploring local beaches. Being the original show house it was fully furnished to a very high standard by a professional Interior designer and has been maintained in first class order. It is offered for sale to include all the original furniture, pictures, ornaments, fixtures and fittings and as such is ready for immediate occupation or rent.
Detached Lodge in Woodland Setting
Open Plan Living
Three Bedrooms
Two Bathrooms
Decking/Balcony Area
Open Plan Living
Three Bedrooms
Two Bathrooms
Decking/Balcony Area
| Entrance Hall | Enter via double glazed door, solid oak flooring, vaulted ceiling, radiator, airing cupboard housing boiler and storage space and door into: |
| Open Plan Lounge/Kitchen/Dining | 9'1\" (2.76m) x 16'9\" (5.10m) x 18'9\" (5.71m). |
| Kitchen Area | Solid oak flooring, double glazed window to side, a range of low and eye level units with granite worktops, electric oven and gas hob with extractor over, integrated fridge, washing machine and dishwasher, stainless steel sink with mixer tap and spotlights. |
| Lounge/Dining Area | Vaulted ceiling, double glazed doors and windows to front and side leading to decking area, solid oak flooring, two radiators and wall lights. |
| Bedroom One | 11'2\" x 9'2\" (3.4m x 2.8m). Part vaulted ceiling, double glazed window to side aspect, solid oak flooring, wall lights, radiator, built-in wardrobes and door into: |
| En-suite Shower Room | Double glazed window to side, tiled floor and walls, corner shower, wash hand basin with mixer tap, low level WC, heated towel rail and wall lights. |
| Bedroom Two | 10'10\" x 9'2\" (3.3m x 2.8m). Part vaulted ceiling, double glazed window to side, solid oak flooring, wall lights and radiator. |
| Bedroom Three | 9'2\" x 8'11\" (2.8m x 2.72m). Part vaulted ceiling, double glazed window to side, solid oak flooring, wall lights and radiator. |
| Family Bathroom | Double glazed window to side, tiled floor and walls, bath with shower over, wash hand basin with mixer tap, low level WC, wall lights, heated towel rail and extractor fan. |
| OUTSIDE | |
| Garden | Decking area providing seating area with beautiful views in a tranquil setting. |
| Agents Notes | Cannot be used as a permanent residence. |

















