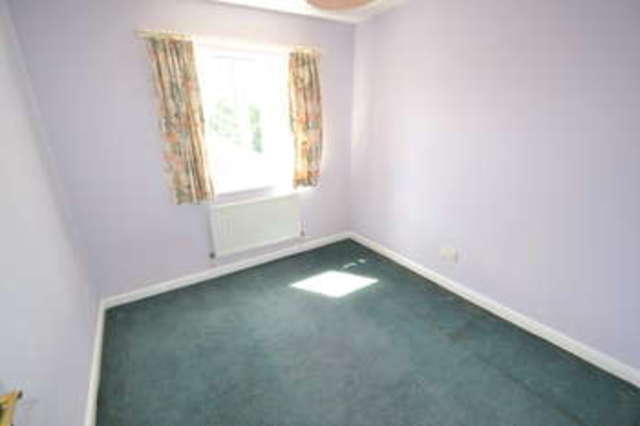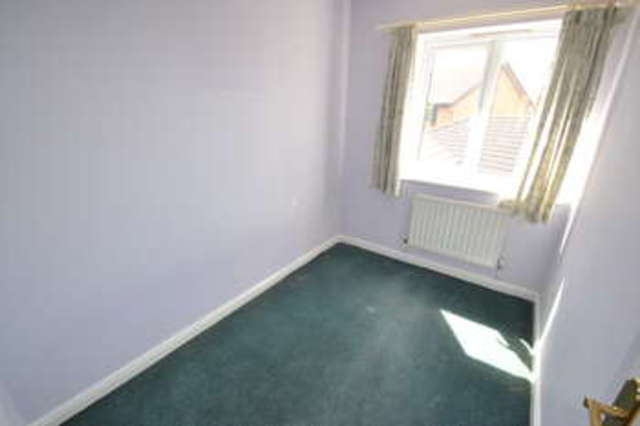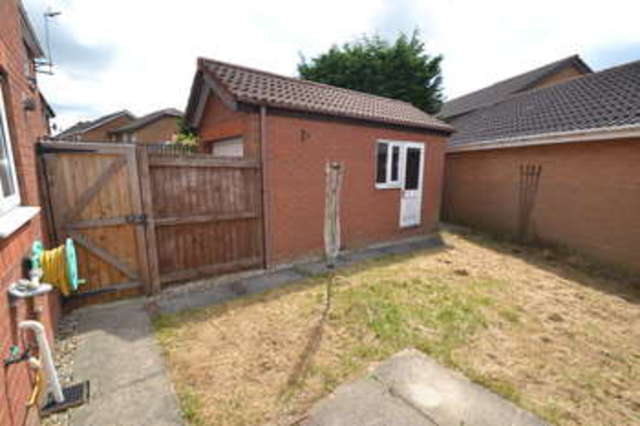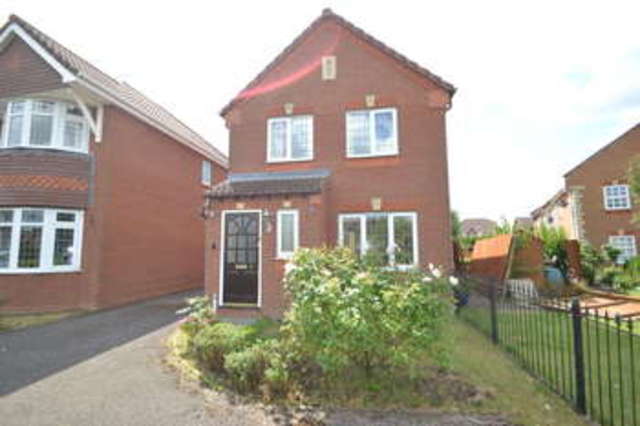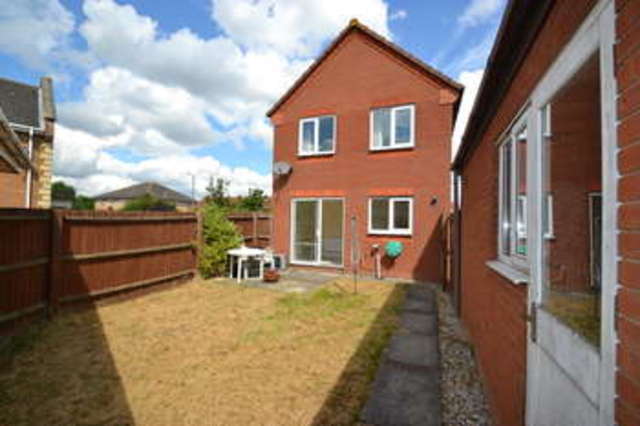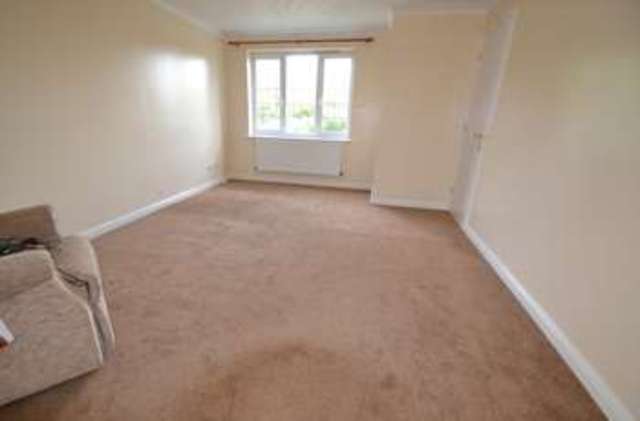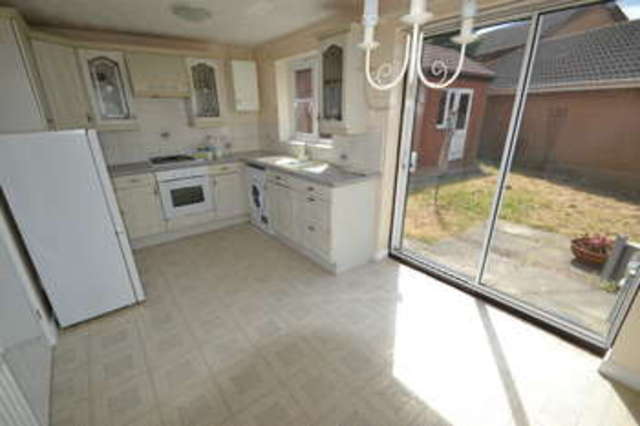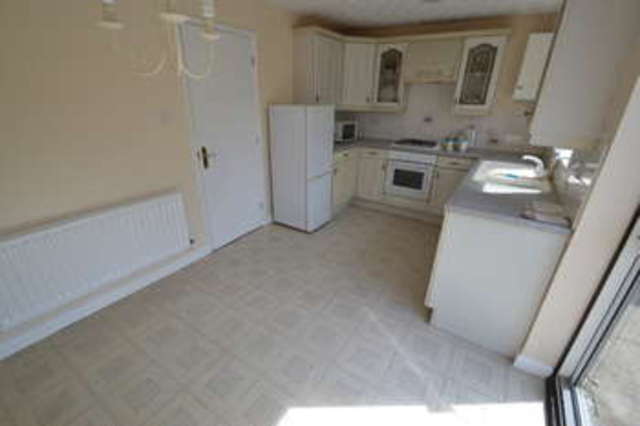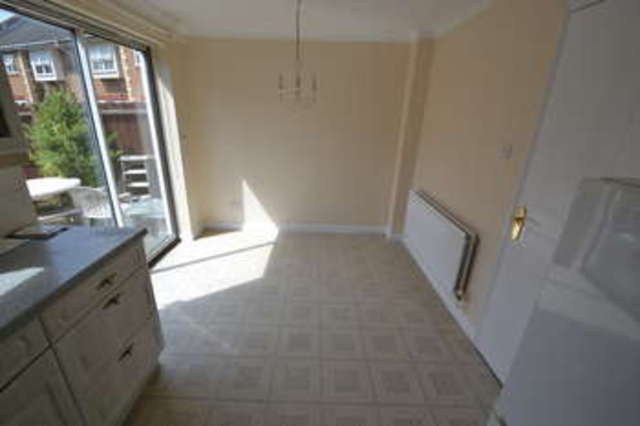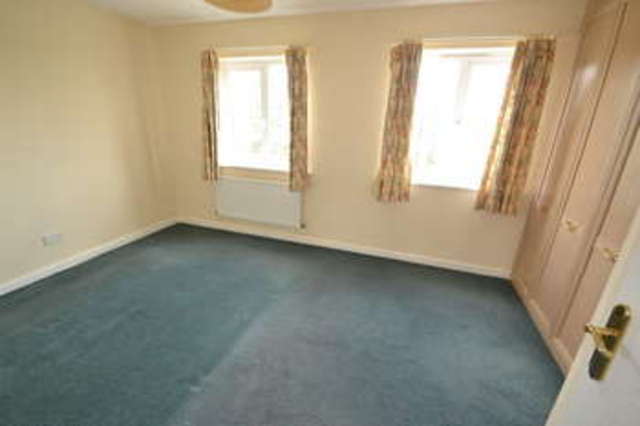Agent details
This property is listed with:
Full Details for 3 Bedroom Detached for sale in Harlow, CM17 :
Part glazed front door, with porch over, leading into:
ENTRANCE HALLWAY:
Wood effect laminate flooring, wall mounted radiator, ceiling light point and door into:
DOWNSTAIR W.C.:
Wood effect laminate flooring, low flush w.c., pedestal wash hand basin, double glazed opaque window to front, wall mounted radiator and ceiling light point.
LOUNGE - 16'2 x 11'5 (4.93m x 3.48m)
Carpeted, double glazed window to front, 2 wall mounted radiators, under stairs cupboard, coving to ceiling and ceiling light point. Door into:
KITCHEN/DINER - 15'1 x 8'6 (4.60m x 2.59m)
Vinyl flooring, a range of eye and base level units with complimentary work surface and inset sink with drainer unit. Built in oven with 4 ring gas hob and extraction fan over, space for fridge/freezer and washing machine. Double glazed window and sliding doors to rear, wall mounted radiator and boiler, splash back tiles and 2 ceiling light points.
Carpeted staircase leading to the first floor accommodation, with double glazed window to side:
LANDING AREA:
Carpeted, loft access, airing cupboard, ceiling light point and doors into:
MASTER BEDROOM - 13'2 x 9'8 (4.01m x 2.95m)
Carpeted, 2 double glazed windows to front, wall mounted radiator, built in wardrobes and ceiling light point.
BEDROOM 2 - 8'9 x 8'7 (2.67m x 2.62m)
Carpeted, double glazed window to rear, wall mounted radiator and ceiling light point.
BEDROOM 3 - 8'9 x 6'4 (2.67m x 1.93m)
Carpeted, double glazed window to rear, wall mounted radiator and ceiling light point.
FAMILY BATHROOM:
Tiled flooring, low flush w.c., pedestal wash hand basin, panel bath with overhead shower attachment, double glazed opaque window to side, wall mounted radiator, part tiled surround and ceiling light point.
OUTSIDE:
To the rear of the property step out onto a patio area, then the remainder laid to lawn. Door into garage, outside tap, panel fence borders and gated side access. Further lawn area to the front with border.
SINGLE GARAGE - private driveway with parking for 2 vehicles to the side.
ENTRANCE HALLWAY:
Wood effect laminate flooring, wall mounted radiator, ceiling light point and door into:
DOWNSTAIR W.C.:
Wood effect laminate flooring, low flush w.c., pedestal wash hand basin, double glazed opaque window to front, wall mounted radiator and ceiling light point.
LOUNGE - 16'2 x 11'5 (4.93m x 3.48m)
Carpeted, double glazed window to front, 2 wall mounted radiators, under stairs cupboard, coving to ceiling and ceiling light point. Door into:
KITCHEN/DINER - 15'1 x 8'6 (4.60m x 2.59m)
Vinyl flooring, a range of eye and base level units with complimentary work surface and inset sink with drainer unit. Built in oven with 4 ring gas hob and extraction fan over, space for fridge/freezer and washing machine. Double glazed window and sliding doors to rear, wall mounted radiator and boiler, splash back tiles and 2 ceiling light points.
Carpeted staircase leading to the first floor accommodation, with double glazed window to side:
LANDING AREA:
Carpeted, loft access, airing cupboard, ceiling light point and doors into:
MASTER BEDROOM - 13'2 x 9'8 (4.01m x 2.95m)
Carpeted, 2 double glazed windows to front, wall mounted radiator, built in wardrobes and ceiling light point.
BEDROOM 2 - 8'9 x 8'7 (2.67m x 2.62m)
Carpeted, double glazed window to rear, wall mounted radiator and ceiling light point.
BEDROOM 3 - 8'9 x 6'4 (2.67m x 1.93m)
Carpeted, double glazed window to rear, wall mounted radiator and ceiling light point.
FAMILY BATHROOM:
Tiled flooring, low flush w.c., pedestal wash hand basin, panel bath with overhead shower attachment, double glazed opaque window to side, wall mounted radiator, part tiled surround and ceiling light point.
OUTSIDE:
To the rear of the property step out onto a patio area, then the remainder laid to lawn. Door into garage, outside tap, panel fence borders and gated side access. Further lawn area to the front with border.
SINGLE GARAGE - private driveway with parking for 2 vehicles to the side.
Static Map
Google Street View
House Prices for houses sold in CM17 9QJ
Stations Nearby
- Harlow Town
- 2.5 miles
- Harlow Mill
- 1.9 miles
- Sawbridgeworth
- 3.5 miles
Schools Nearby
- St Elizabeth's School
- 5.2 miles
- Harlow Fields School and College
- 2.2 miles
- St Nicholas School
- 1.1 miles
- Potter Street Primary School
- 0.8 miles
- The Henry Moore Primary School
- 0.3 miles
- Church Langley Community Primary School
- 0.7 miles
- Mark Hall Community School and Sports College
- 1.2 miles
- Burnt Mill Comprehensive School
- 1.8 miles
- St Mark's West Essex Catholic School
- 1.8 miles


