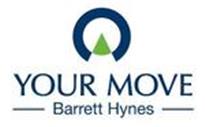Agent details
This property is listed with:
Full Details for 3 Bedroom Detached for sale in Wetherby, LS22 :
**A detached family property on this attractive and most sought after development** EPC rating C
The Accommodation
A uPVC front door leads into the hallway which has a cloaks cupboard, a ground floor wc with a modern suite and a staircase which leads to the first floor. The breakfast kitchen has a range of units, an inset sink unit, washer plumbing, an integrated dishwasher and a fitted oven and hob. There is also a side entrance door, a double glazed window overlooking the rear garden and plenty of space for a breakfast table and chairs. The living room is an excellent size, having a modern living flame gas fire, a double glazed window to the front and double glazed sliding patio doors leading out to the rear garden. From the living room an opening accesses the dining room extension which has a feature exposed stone wall and a double glazed window to the rear. On the first floor there are three good size bedrooms and a family shower room. The two largest bedrooms both have a range of fitted wardrobes. The shower room features a white suite with a wc, wash basin and shower cubicle. If a purchaser preferred it would be a relatively straight forward exercise to put a bath back into this room. Externally a driveway leads to an attached single garage, there is an open plan lawned garden to the front and a lovely enclosed rear garden which has a stone patio, shaped lawn and borders. The rear garden also enjoys a westerly orientation and therefore benefits form afternoon and evening sunshine. This is an excellent property in a great location, indeed the current vendors are testimony to the popularity of the area as they have lived in the property since new almost 40 years ago.
Entrance Hall 10' 9" (max) x 9' 6" (3.28m (max) x 2.88m )
Breakfast Kitchen 10' 9" x 12' 8" (3.28m x 3.86m )
Through Living Room 11' 3" x 22' 6" (3.43m x 6.85m )
Dining Room 8' 0" x 11' 3" (2.44m x 3.43m )
Bedroom 1 10' 8" x 12' 9" (3.24m x 3.89m )
Bedroom 2 10' 8" x 9' 7" (3.24m x 2.91m )
Bedroom 3 11' 6" x 8' 9" (3.51m x 2.68m )
Shower Room 8' 4" x 7' 6" (2.54m x 2.28m )
Garage 8' 11" x 17' 6" (2.72m x 5.34m )
IMPORTANT NOTE TO PURCHASERS:
We endeavour to make our sales particulars accurate and reliable, however, they do not constitute or form part of an offer or any contract and none is to be relied upon as statements of representation or fact. The services, systems and appliances listed in this specification have not been tested by us and no guarantee as to their operating ability or efficiency is given. All measurements have been taken as a guide to prospective buyers only, and are not precise. Floor plans where included are not to scale and accuracy is not guaranteed. If you require clarification or further information on any points, please contact us, especially if you are travelling some distance to view. Fixtures and fittings other than those mentioned are to be agreed with the seller.
F!























