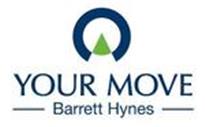Agent details
This property is listed with:
Full Details for 3 Bedroom Detached for sale in Wetherby, LS22 :
**FABULOUS OPPORTUNITY TO REFURBISH A SPACIOUS 3 BEDROOM WETHERBY PROPERTY WITH A LARGE REAR GARDEN** EPC Rating E
The Property
An excellent opportunity to acquire a particularly spacious inner terrace property situated within a very popular part of the town. The property has double glazed windows and a gas central heating system and offers great potential for purchasers to create a property to their own tastes. Only rarely do properties in this price range with large rear gardens come onto the market, we therefore strongly recommend a viewing. EPC Rating E
Our View
The front door leads into a hallway which gives access to the dining/sitting room and has a staircase to the first floor. The dining/sitting room is an excellent size, spanning the whole width of the property and having double glazed patio doors leading to the rear garden. To the front of the property is the living room which has a double glazed window overlooking 'The Green'. The kitchen has a rear entrance door and is now in need of replacement units. From the kitchen a door leads into a ground floor bathroom, which could be retained as a bathroom or alternatively turned into a utility room or even knocked through in order to create a larger kitchen (subject to the necessary building regulations approval). On the first floor there are three bedrooms and a bathroom, two of the bedrooms are doubles and the bathroom has a three piece suite. Externally to the front there is a forecourt garden. The rear garden is a particular feature, extending to approximately 120ft and offering great potential. No chain.
Entrance Hall
6' 8" x 11' 4" (2.02m x 3.44m)
Living Room
14' 2" x 10' 11" (4.33m x 3.33m)
Dining/Sitting Room
21' 8" x 9' 9" (6.59m x 2.97m)
Kitchen
6' 7" x 10' 8" (2m x 3.26m)
Ground Floor Bathroom
6' 7" x 7' 7" (2.01m x 2.3m)
Bedroom 1
11' 11" x 12' 3" (3.64m x 3.73m)
Bedroom 2
11' 9" x 8' 6" (3.58m x 2.59m)
Bedroom 3
6' 1" x 9' 3" (1.85m x 2.81m)
Bathroom
7' 9" x 5' 3" (2.35m x 1.6m)
IMPORTANT NOTE TO PURCHASERS:
We endeavour to make our sales particulars accurate and reliable, however, they do not constitute or form part of an offer or any contract and none is to be relied upon as statements of representation or fact. Any services, systems and appliances listed in this specification have not been tested by us and no guarantee as to their operating ability or efficiency is given. All measurements have been taken as a guide to prospective buyers only, and are not precise. Please be advised that some of the particulars may be awaiting vendor approval. If you require clarification or further information on any points, please contact us, especially if you are travelling some distance to view. Fixtures and fittings other than those mentioned are to be agreed with the seller.
F60
Static Map
Google Street View
House Prices for houses sold in LS22 7QR
Stations Nearby
- Knaresborough
- 5.8 miles
- Cattal
- 5.0 miles
- Hammerton
- 5.9 miles
Schools Nearby
- St John's Catholic School for the Deaf (Boston Spa)
- 3.1 miles
- West Oaks School North East Specialist Inclusive Learning Centre
- 2.9 miles
- Gateways School
- 5.6 miles
- St Joseph's Catholic Primary School, Wetherby
- 0.3 miles
- Deighton Gates Primary School
- 0.1 miles
- Crossley Street Primary School
- 0.6 miles
- Wetherby High School
- 0.7 miles
- King James's School
- 5.4 miles
- Boston Spa School
- 2.9 miles























