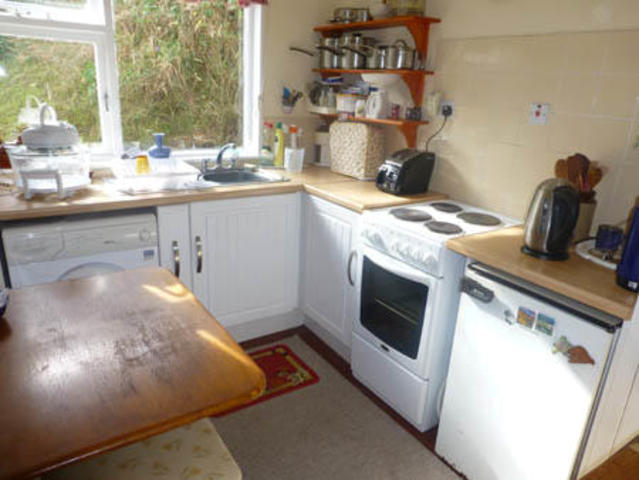Agent details
This property is listed with:
Full Details for 3 Bedroom Cottage for sale in Aberdeenshire, AB37 :
Property description
Hall
Timber front door leads to the front porch with single glazed windows on either side and double leaf doors to the entrance hall. Doors on either side of the hallway to the living room and sitting room and staircase to the upper floor.
Sitting room/bedroom 3
3.85m x 3.0m
Well proportioned room with cornicing and wooden over-mantel with boarded fireplace. Window to the front with curtains. Wooden floor. Radiator. Telephone point.
Living room
4.0m x 3.12m
Charming room with windows to the front and side fitted with curtains. 3 painted stone walls and the remaining wall finished with wood panelling. Fireplace with multi-fuel stove and built in seat to one side. Stone floor. Telephone point. Door to:-
Pantry
Walk-in shelved pantry provides extensive storage.
Rear hall
A door from the living room leads to the rear hall with doors to the kitchen, bathroom and the rear porch. Coat hooks.
Kitchen
3.0m x 2.55m
Fitted with some white, modern base and wall units with chrome handles and wood effect work surface fitted over with tiled splash back. Stainless steel sink and drainer. Single glazed window to the side. Additional storage provided by built in cupboards – one cupboard housing hot and cold water tanks and the other deep cupboard with shelving. Indesit fridge. Space for electric cooker and washing machine. Stone floor. Radiator.
Bathroom
2.6m x 1.72m
Modern bathroom fitted with white suite comprising pedestal wash hand basin, W.C. And bath. Neutral tiles fitted to dado height. Opaque single glazed window with curtains. Radiator. Stone floor.
Rear porch
4.4m x 1.9m
Spacious porch with single glazed windows on two sides and door to the garden. Coat hooks. Wall shelves. Chest freezer. Stone floor.
Upper landing
A curved staircase with wrought iron spindles and varnished wood hand rail and carpet runner leads to the upper landing. Velux window. Electricity meter and fuse box. Small hatch to insulated loft
bedroom 1
3.06m x 3.8m
Double bedroom with double glazed Dormer window to the front. Curtains. Radiator. Door to walk-in cupboard with Velux window. Wooden floor boards.
Bedroom 2
3.8m x 3.0m
Double bedroom with Dormer double glazed window to the front. Curtains. Wooden floor boards. Radiator.
Outside
The cottage is set in fairly extensive gardens, which have in the past been very productive. Mature cherry trees, redcurrant and blackcurrant bushes. Drying green with rotary clothes dryer. Large timber shed with fuel store at one end.
Council tax band: B
energy efficiency rating: E
note 1
Included in the asking price will be all curtains and carpets, fridge and chest freezer.
Static Map
Google Street View
House Prices for houses sold in AB37 9JN
Stations Nearby
- Carrbridge
- 19.4 miles
- Aviemore
- 20.7 miles
- Keith
- 22.1 miles
Schools Nearby
- St Andrew's School
- 35.0 miles
- Gordonstoun School
- 28.3 miles
- Moray Firth School
- 31.2 miles
- Glenlivet Primary School
- 4.1 miles
- Inveravon Primary School
- 8.8 miles
- Tomintoul Primary School
- 4.0 miles
- Keith Grammar School
- 21.9 miles
- Speyside High School
- 12.4 miles
- Grantown Grammar School
- 11.1 miles






















