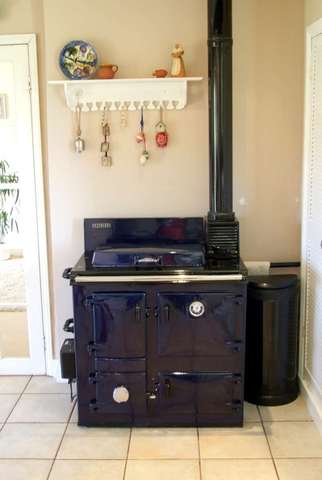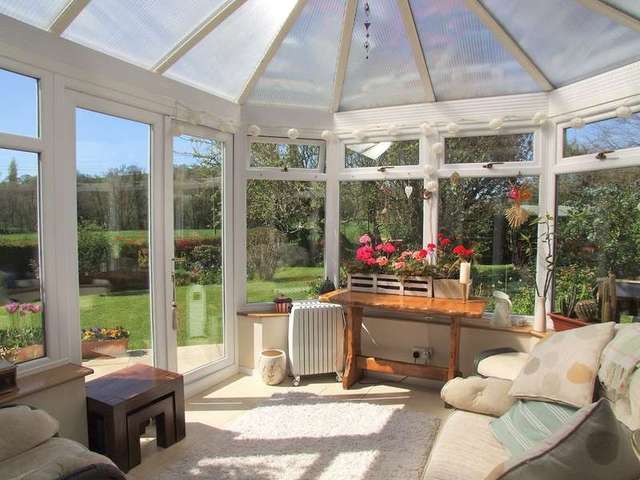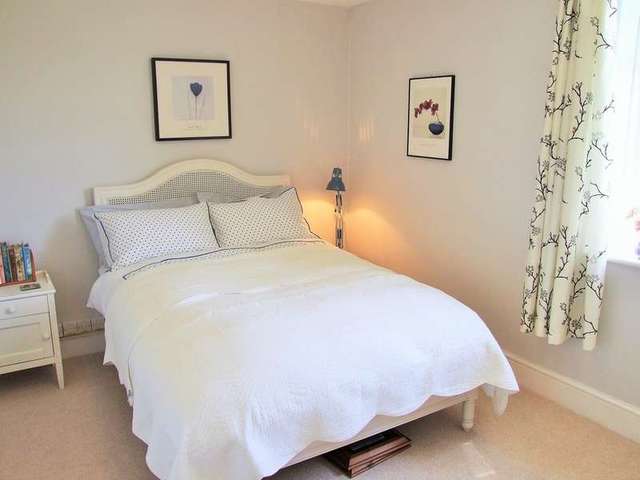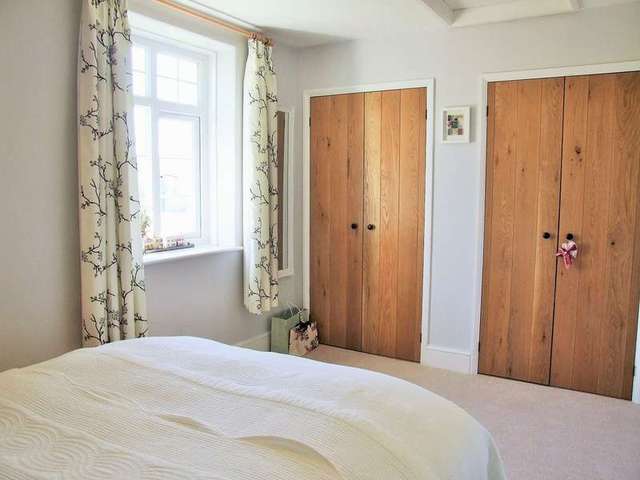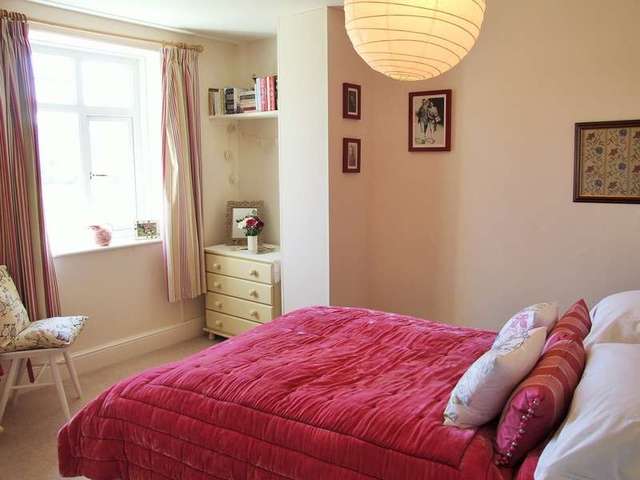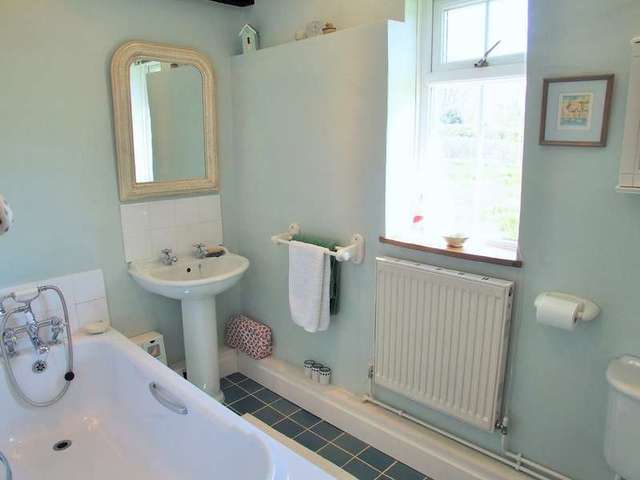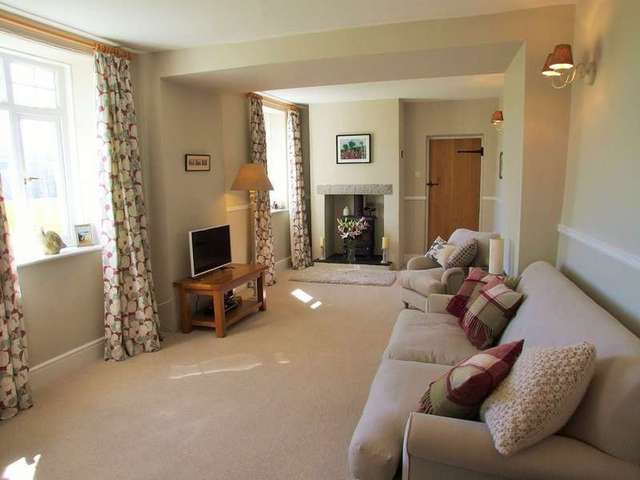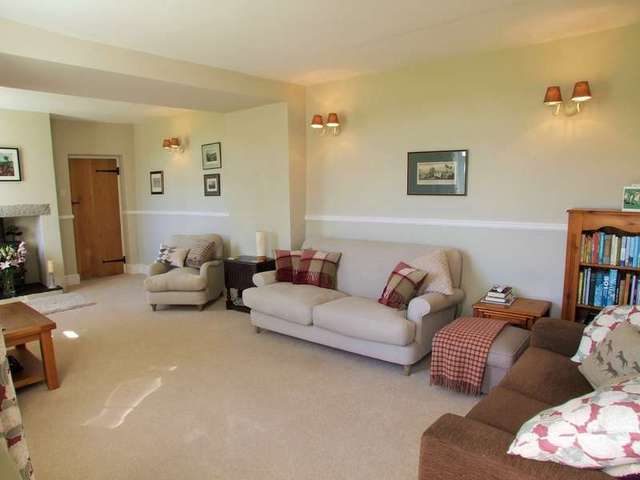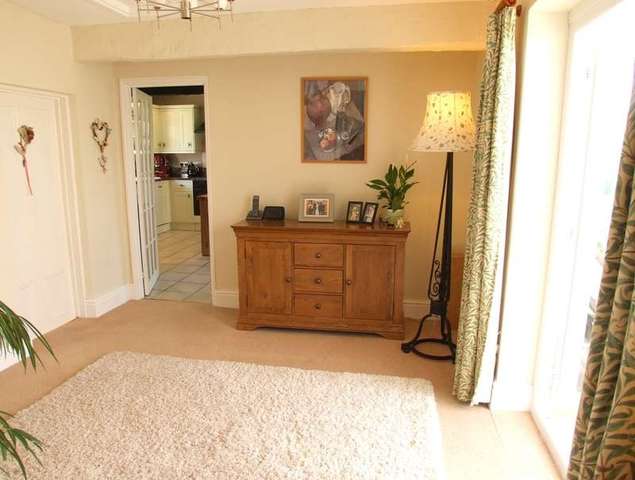Agent details
This property is listed with:
Sawdye & Harris
The Land Estate Office, West Street, Ashburton, Devon, TQ13 7DT
- Telephone:
- 01364 652 304
Full Details for 3 Bedroom Cottage for sale in Newton Abbot, TQ12 :
DESCRIPTION Coming Soon - A very well presented country cottage enjoying wonderful countryside views throughout, across fields and the rolling Devon hills. The cottage boasts three spacious bedrooms, a country kitchen, and three reception rooms. Call Sawdye & Harris to register your interest on 01364 652304
LOCATION The small hamlet of Chipley is situated in the rolling Devon hills between Bickington (1 miles) and Newton Abbot (3 miles) with good access to major road networks as well as wonderful walking and riding on the edge of the Dartmoor National Park.
The nearby stannary town of Ashburton (4 miles) offers a wide range of shops and facilities, including both a Primary School and Community College.
From Newton Abbot there is access with direct rail links to London Paddington and the A38 Devon Expressway giving easy access to Plymouth and Exeter and the M5 beyond.
ACCOMODATION For clarification, we wish to inform prospective purchasers that we have prepared these sales particulars as a general guide. We have not carried out a detailed survey, nor tested the services, appliances and specific fittings. Items shown in photographs are not necessarily included. Room sizes should not be relied upon for carpets and furnishings, if there are important matter which are likely to affect your decision to buy, please contact us before viewing the property.
THE APPROACH A gravelled parking area provides parking for two vehicles from which a path leads to the:
ENTRANCE PORCH With a glazed PVCu door and windows overlooking the fields. Part glazed wooden door into the:
SITTING ROOM 11' 11" x 24' 09" (3.63m x 7.54m) A light room with two PVCu windows overlooking the fields. Feature fireplace with slate hearth and granite lintel over. Fitted with a Woodwarm multi-fuel burner. Dado rail. Carpeted. Wall mounted light fittings. Night storage heaters. Oak door then leads into the:
HALL/DINING ROOM 10' 03" x 10' 05" (3.12m x 3.18m) maximum
A light spacious room situated centrally within the house with doors to the other principle rooms. Carpeted. Night storage heater. Double PVCu patio doors opening out into the:
CONSERVATORY 9' 11" x 11' 05" (3.02m x 3.48m) maximum Wood effect sill at mid level and glazed above to offer wonderful views of the garden. Ceramic floor. Double doors opening outside.
KITCHEN 16' 08" x 13' 05" (5.08m x 4.09m) A triple aspect room running the width of the property with feature wooden beam and double doors out to the garden. Fitted with a range of wall and floor mounted units, under a granite top. Royal blue oil fired Rayburn as well as electric cooker and electric hob over with extractor fan. Ceramic one and a half bowl sink with chrome swan neck mixer tap over. Integrated fridge and freezer. Integrated dishwasher. Larder cupboard and double doors into an Airing cupboard housing the factory lagged emersion tank and heating controls.
BATHROOM 9' 08" x 5' (2.95m x 1.52m) PVCu window over a wooden sill. Fitted with a three piece bathroom suite consisting of: white bath, pedestal washbasin, close coupled toilet. Feature wooden ceiling beams and a tiled floor.
FIRST FLOOR Carpeted stairs rise from the lobby off the Dining room and rise to a landing on the first floor with window over the garden.
BEDROOM 11' 09" x 9' 10" (3.58m x 3m) Double bedroom with PVCu window overlooking the fields and wonderful country views beyond. Carpeted. Night storage heater.
BEDROOM 12' 10" x 9' 03" (3.91m x 2.82m) Double bedroom with wonderful countryside views. Fitted with two built in cupboards with oak doors providing excellent storage. Carpeted. Folding door to:
ENSUITE BATHROOM 3' 0" x 9' 04" (0.91m x 2.84m) maximum A newly renovated bathroom with ceramic tiles and a white bathroom suite, consisting of: toilet, basin with under cupboard storage, shower with Mira Vie electric shower. Extractor fan. Electric Heater & Chrome towel rail.
BEDROOM 12' 02" x 12' 09" (3.71m x 3.89m) A lovely dual aspect double bedroom with views over the fields behind the property and across the garden to the hills beyond. Loft hatch to additional storage area.
EXTERNALLY At the rear of the property is an elegant country cottage garden which is laid mainly to lawn and with borders and beds boasting a range of species including a number of roses and a Wisteria that climbs over the pergola to one end of a patio that runs along the back of the house. To one end of the garden is a useful garden shed and tucked to the side of the property is a further storage area housing the Kerosene Oil tank.
SERVICES The property is served by Mains Electricity and Water with shared private drainage and heated by an Oil fired Rayburn and Electric Night Storage Heaters.
VIEWING Strictly by appointment with the award winning estate agents, Sawdye & Harris, at their Dartmoor Office - 01364 652304
Email - ashburton@sawdyeandharris.co.uk
If there is any point, which is of particular importance to you with regard to this property then we advise you to contact us to check this and the availability and make an appointment to view before travelling any distance.
LOCATION The small hamlet of Chipley is situated in the rolling Devon hills between Bickington (1 miles) and Newton Abbot (3 miles) with good access to major road networks as well as wonderful walking and riding on the edge of the Dartmoor National Park.
The nearby stannary town of Ashburton (4 miles) offers a wide range of shops and facilities, including both a Primary School and Community College.
From Newton Abbot there is access with direct rail links to London Paddington and the A38 Devon Expressway giving easy access to Plymouth and Exeter and the M5 beyond.
ACCOMODATION For clarification, we wish to inform prospective purchasers that we have prepared these sales particulars as a general guide. We have not carried out a detailed survey, nor tested the services, appliances and specific fittings. Items shown in photographs are not necessarily included. Room sizes should not be relied upon for carpets and furnishings, if there are important matter which are likely to affect your decision to buy, please contact us before viewing the property.
THE APPROACH A gravelled parking area provides parking for two vehicles from which a path leads to the:
ENTRANCE PORCH With a glazed PVCu door and windows overlooking the fields. Part glazed wooden door into the:
SITTING ROOM 11' 11" x 24' 09" (3.63m x 7.54m) A light room with two PVCu windows overlooking the fields. Feature fireplace with slate hearth and granite lintel over. Fitted with a Woodwarm multi-fuel burner. Dado rail. Carpeted. Wall mounted light fittings. Night storage heaters. Oak door then leads into the:
HALL/DINING ROOM 10' 03" x 10' 05" (3.12m x 3.18m) maximum
A light spacious room situated centrally within the house with doors to the other principle rooms. Carpeted. Night storage heater. Double PVCu patio doors opening out into the:
CONSERVATORY 9' 11" x 11' 05" (3.02m x 3.48m) maximum Wood effect sill at mid level and glazed above to offer wonderful views of the garden. Ceramic floor. Double doors opening outside.
KITCHEN 16' 08" x 13' 05" (5.08m x 4.09m) A triple aspect room running the width of the property with feature wooden beam and double doors out to the garden. Fitted with a range of wall and floor mounted units, under a granite top. Royal blue oil fired Rayburn as well as electric cooker and electric hob over with extractor fan. Ceramic one and a half bowl sink with chrome swan neck mixer tap over. Integrated fridge and freezer. Integrated dishwasher. Larder cupboard and double doors into an Airing cupboard housing the factory lagged emersion tank and heating controls.
BATHROOM 9' 08" x 5' (2.95m x 1.52m) PVCu window over a wooden sill. Fitted with a three piece bathroom suite consisting of: white bath, pedestal washbasin, close coupled toilet. Feature wooden ceiling beams and a tiled floor.
FIRST FLOOR Carpeted stairs rise from the lobby off the Dining room and rise to a landing on the first floor with window over the garden.
BEDROOM 11' 09" x 9' 10" (3.58m x 3m) Double bedroom with PVCu window overlooking the fields and wonderful country views beyond. Carpeted. Night storage heater.
BEDROOM 12' 10" x 9' 03" (3.91m x 2.82m) Double bedroom with wonderful countryside views. Fitted with two built in cupboards with oak doors providing excellent storage. Carpeted. Folding door to:
ENSUITE BATHROOM 3' 0" x 9' 04" (0.91m x 2.84m) maximum A newly renovated bathroom with ceramic tiles and a white bathroom suite, consisting of: toilet, basin with under cupboard storage, shower with Mira Vie electric shower. Extractor fan. Electric Heater & Chrome towel rail.
BEDROOM 12' 02" x 12' 09" (3.71m x 3.89m) A lovely dual aspect double bedroom with views over the fields behind the property and across the garden to the hills beyond. Loft hatch to additional storage area.
EXTERNALLY At the rear of the property is an elegant country cottage garden which is laid mainly to lawn and with borders and beds boasting a range of species including a number of roses and a Wisteria that climbs over the pergola to one end of a patio that runs along the back of the house. To one end of the garden is a useful garden shed and tucked to the side of the property is a further storage area housing the Kerosene Oil tank.
SERVICES The property is served by Mains Electricity and Water with shared private drainage and heated by an Oil fired Rayburn and Electric Night Storage Heaters.
VIEWING Strictly by appointment with the award winning estate agents, Sawdye & Harris, at their Dartmoor Office - 01364 652304
Email - ashburton@sawdyeandharris.co.uk
If there is any point, which is of particular importance to you with regard to this property then we advise you to contact us to check this and the availability and make an appointment to view before travelling any distance.




