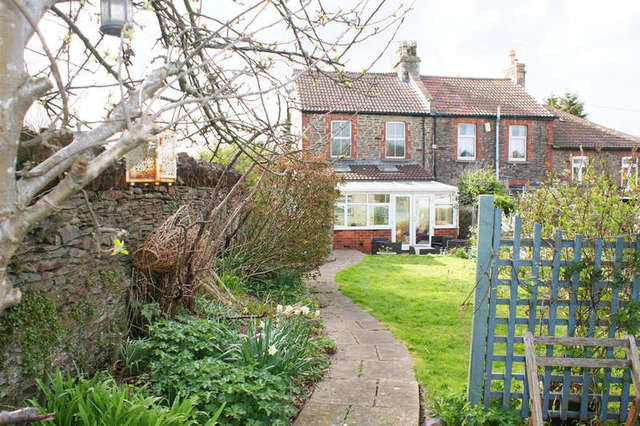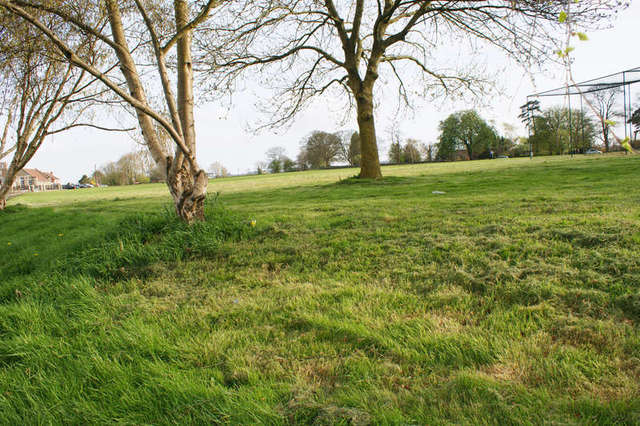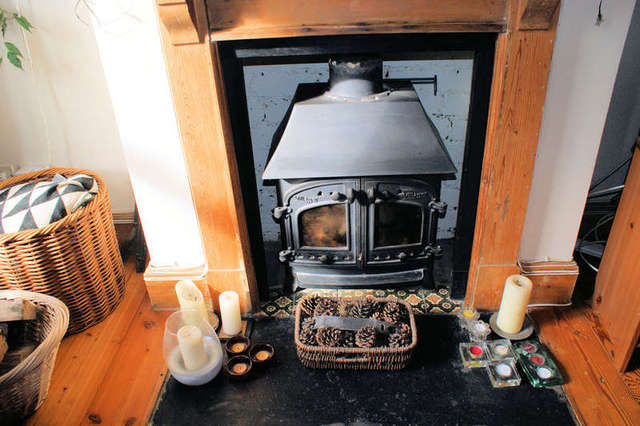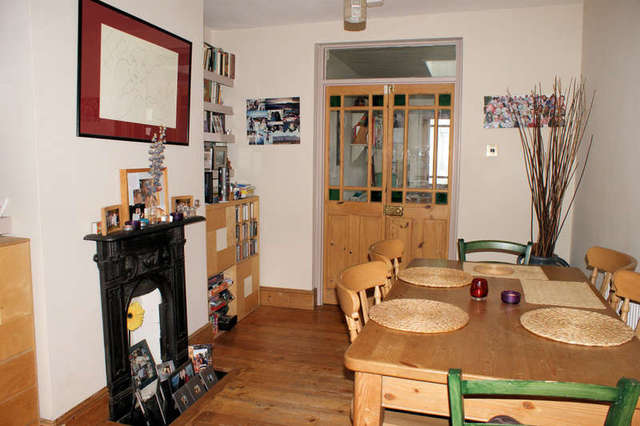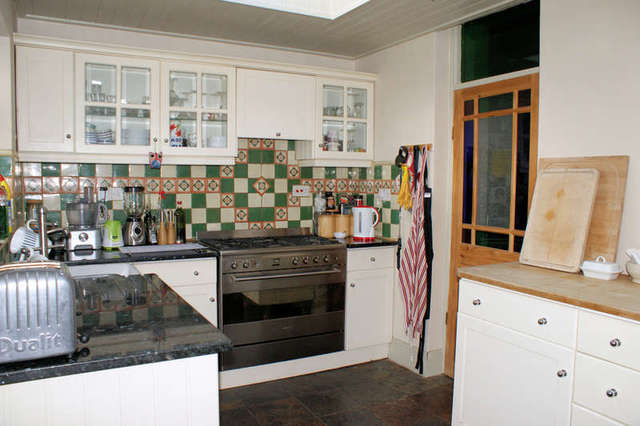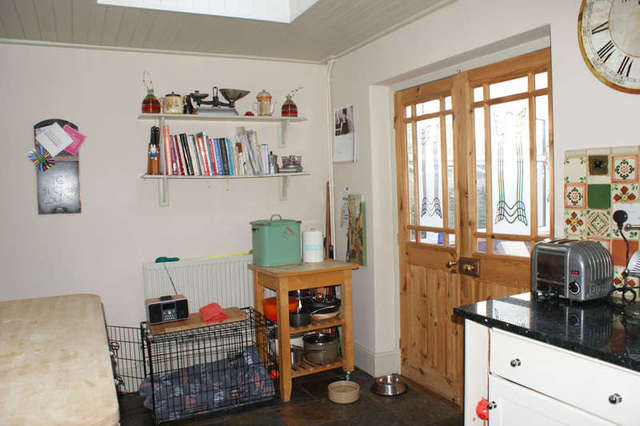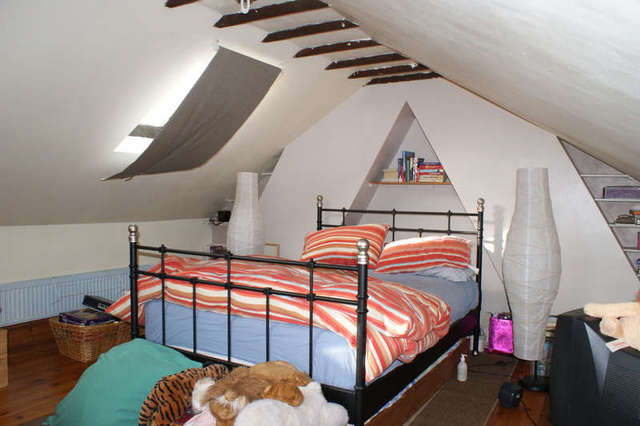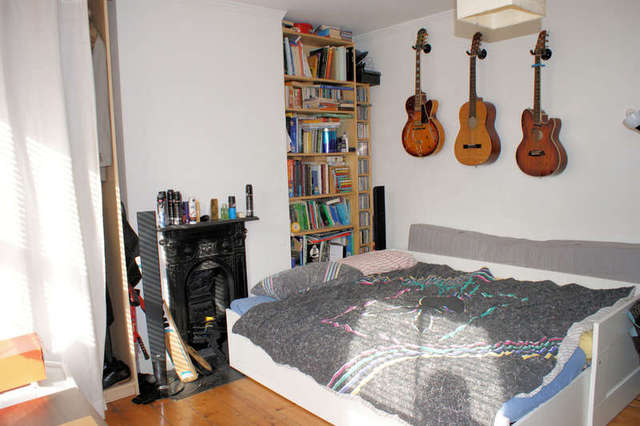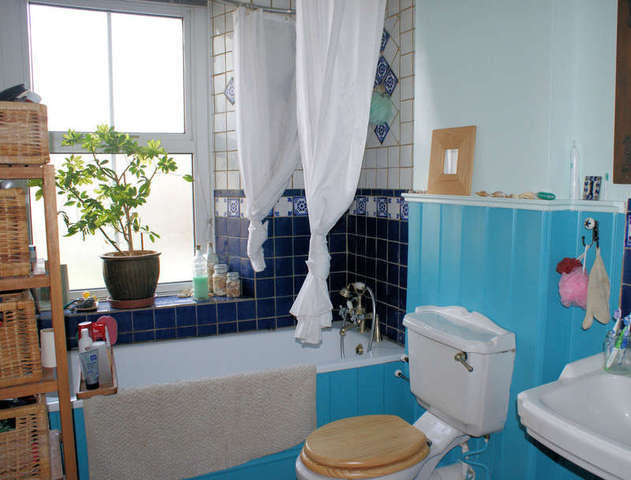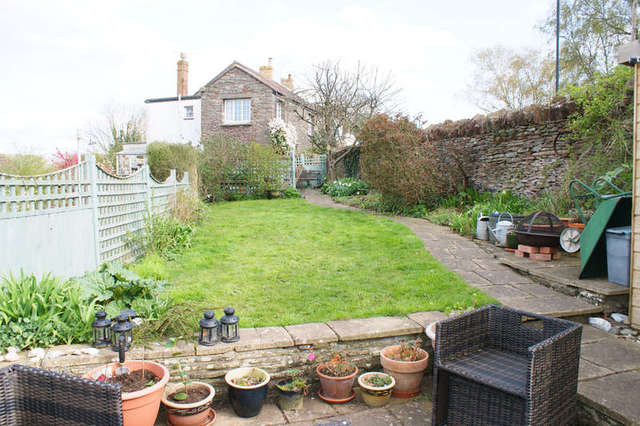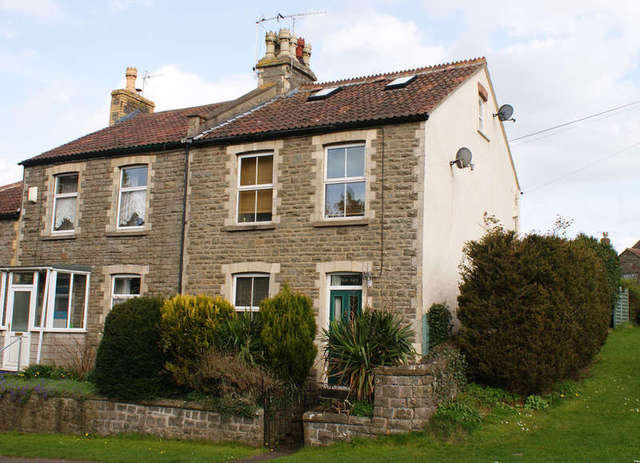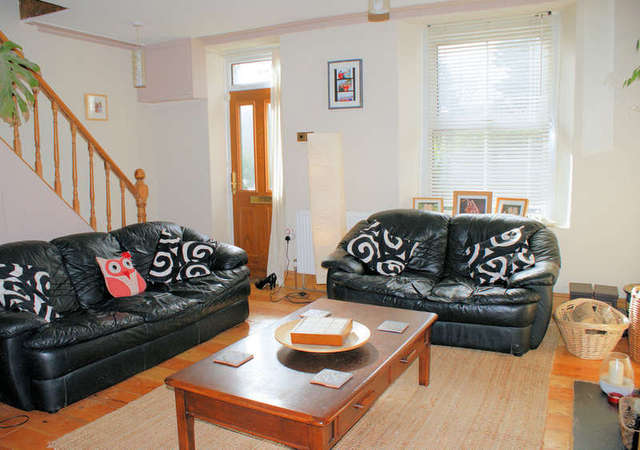Agent details
This property is listed with:
MacKendrick Norcott
Mackendrick Norcott, 10 High Street, Winterbourne, Bristol, BS36 1JN
- Telephone:
- 01454 772 468
Full Details for 3 Bedroom Cottage for sale in Bristol, BS16 :
Wooden front door with PVCu double glazed panels leading to sitting room.
SITTING ROOM 16' 9" x 11' 11" (5.11m x 3.63m) PVCu double glazed window overlooking front, stairs to first floor, stripped wood flooring, fireplace with wooden surround and slate hearth housing woodburning stove, television aerial connection point, two double panel radiators, heating control panel, coved ceiling, walkway to dining room.
DINING ROOM 11' 10" x 9' 11" (3.61m x 3.02m) max. Cast iron feature fireplace, stripped wood flooring, wooden double doors to kitchen.
KITCHEN 14' 4" x 7' 11" (4.37m x 2.41m) Belfast sink, mixer tap over, range of wall and base units with worksurface over, Smeg range style cooker with five burner gas hob, tiled surround, slate tiled flooring, double panel radiator, two skylights, PVCu double glazed window overlooking conservatory, half glazed wooden door to utility/storeroom.
UTILITY/STOREROOM 9' 6" x 6' 5" (2.9m x 1.96m) PVCu double glazed window to side, worksurface, plumbing for automatic washing machine, venting for tumble dryer, space for fridge/freezer, airing cupbord with latched door housing floor mounted oil fired combi boiler supplying central heating and domestic hot water, linen shelves above, slate tiled flooring, wooden door to cloakroom.
CLOAKROOM Low level w.c., wall mounted wash hand basin with tiled surround, stripped and painted wood flooring, sorage area, PVCu double glazed window with obscure glass and deep sill.
CONSERVATORY 14' 7" x 7' 10" (4.44m x 2.39m) Dwarf brick wall, PVCu double glazed windows to side and rear, wall lights, stripped wood flooring, double French doors to patio area.
FIRST FLOOR LANDING Stripped wood flooring, wooden stairs to second floor.
BEDROOM TWO 16' 7" x 11' 11" reducing to 9' 8" (5.05m x 3.63m reducing to 2.95m) Two PVCu double glazed windows to front, feature cast iron fireplace with slate hearth, stripped wood flooring, two double panel radiators, coving,
BEDROOM THREE 11' 10" x 10' 0" (3.61m x 3.05m) max. PVCu double glazed window overlooking rear, feature cast iron fireplace, stripped wood flooring, single panel radiator, coving.
BATHROOM White suite comprising panelled bath with Victorian style mixer taps/shower attachment, pedestal wash hand basin, low level w.c., tiled surround, half height wooden panelling, stripped wood flooring, single panel radiator, coving, PVCu double glazed window with obscure glass and tiled sill.
SECOND FLOOR
BEDROOM ONE 15' 11" x 13' 11" (4.85m x 4.24m) Restricted head height, two skylights, PVCu double glazed window to side overlooking Hambrook Common, stripped wood flooring, double panel radiator, enclosed shelving, access to eaves storage areas.
GARDEN SIDE Oil storage tank, log store, outside tap.
GARDEN REAR West facing. mainly laid to lawn, enclosed by stone walling and fencing, two patio areas, mature shrubs, bushes and trees, shed, power socket, steps to side gate leading to grassed area and Hambrook Common.
SITTING ROOM 16' 9" x 11' 11" (5.11m x 3.63m) PVCu double glazed window overlooking front, stairs to first floor, stripped wood flooring, fireplace with wooden surround and slate hearth housing woodburning stove, television aerial connection point, two double panel radiators, heating control panel, coved ceiling, walkway to dining room.
DINING ROOM 11' 10" x 9' 11" (3.61m x 3.02m) max. Cast iron feature fireplace, stripped wood flooring, wooden double doors to kitchen.
KITCHEN 14' 4" x 7' 11" (4.37m x 2.41m) Belfast sink, mixer tap over, range of wall and base units with worksurface over, Smeg range style cooker with five burner gas hob, tiled surround, slate tiled flooring, double panel radiator, two skylights, PVCu double glazed window overlooking conservatory, half glazed wooden door to utility/storeroom.
UTILITY/STOREROOM 9' 6" x 6' 5" (2.9m x 1.96m) PVCu double glazed window to side, worksurface, plumbing for automatic washing machine, venting for tumble dryer, space for fridge/freezer, airing cupbord with latched door housing floor mounted oil fired combi boiler supplying central heating and domestic hot water, linen shelves above, slate tiled flooring, wooden door to cloakroom.
CLOAKROOM Low level w.c., wall mounted wash hand basin with tiled surround, stripped and painted wood flooring, sorage area, PVCu double glazed window with obscure glass and deep sill.
CONSERVATORY 14' 7" x 7' 10" (4.44m x 2.39m) Dwarf brick wall, PVCu double glazed windows to side and rear, wall lights, stripped wood flooring, double French doors to patio area.
FIRST FLOOR LANDING Stripped wood flooring, wooden stairs to second floor.
BEDROOM TWO 16' 7" x 11' 11" reducing to 9' 8" (5.05m x 3.63m reducing to 2.95m) Two PVCu double glazed windows to front, feature cast iron fireplace with slate hearth, stripped wood flooring, two double panel radiators, coving,
BEDROOM THREE 11' 10" x 10' 0" (3.61m x 3.05m) max. PVCu double glazed window overlooking rear, feature cast iron fireplace, stripped wood flooring, single panel radiator, coving.
BATHROOM White suite comprising panelled bath with Victorian style mixer taps/shower attachment, pedestal wash hand basin, low level w.c., tiled surround, half height wooden panelling, stripped wood flooring, single panel radiator, coving, PVCu double glazed window with obscure glass and tiled sill.
SECOND FLOOR
BEDROOM ONE 15' 11" x 13' 11" (4.85m x 4.24m) Restricted head height, two skylights, PVCu double glazed window to side overlooking Hambrook Common, stripped wood flooring, double panel radiator, enclosed shelving, access to eaves storage areas.
GARDEN SIDE Oil storage tank, log store, outside tap.
GARDEN REAR West facing. mainly laid to lawn, enclosed by stone walling and fencing, two patio areas, mature shrubs, bushes and trees, shed, power socket, steps to side gate leading to grassed area and Hambrook Common.


