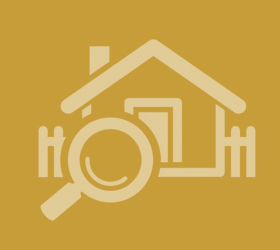Agent details
This property is listed with:
Bairstow Eves (Lettings) (Colchester)
Headgate Corner, 6-10 Headgate, Colchester,
- Telephone:
- 01206 574723
Full Details for 3 Bedroom Bungalow for sale in Maldon, CM9 :
Detached Bungalow
Three Bedrooms
Living room
Kitchen/Breakfast Room
Cloakroom
Shower Room
Office
Gardens
Garage and Parking
A large three bedroom detached bungalow with cloakroom, living which backs onto the rear garden well appointed kitchen, shower room, bedroom three/dining room, gardens and garage. Internal viewing essential.
Three Bedrooms
Living room
Kitchen/Breakfast Room
Cloakroom
Shower Room
Office
Gardens
Garage and Parking
A large three bedroom detached bungalow with cloakroom, living which backs onto the rear garden well appointed kitchen, shower room, bedroom three/dining room, gardens and garage. Internal viewing essential.
| Hall | x . Entrance door to entrance hall with radiator, two storage cupboards, solid oak flooring |
| Cloakroom | x . Double glazed obscure window to front, low level WC, corner vanity wash basin with mixer tap, tiled splash backs |
| Living Room | 14‘ x 18‘8" (4.27m x 5.7m). Double glazed French doors with side lights to rear giving access to rear garden, double glazed patio door to side, two radiators, double doors to bedroom three/dining room |
| Kitchen/Breakfast Room | 14‘5" x 8‘10" (4.4m x 2.7m). Spotlights, double glazed window to front, uPVC door to side, a range of wall mounted units, down lighters, stainless steel cooker hood, oven housing unit with double oven to remain, twin bowl stainless steel sink unit with mixer tap and four ring ceramic hob inset to roll edge work surface with cupboards and drawers under, space for dishwasher and washing machine, two larder style units with one incorporating the fridge/freezer, breakfast table, tiled splash backs, under unit electric heater, laminate flooring |
| Bedroom One | 11‘5" x 9‘11" (3.48m x 3.02m). Double glazed window to rear, radiator, fitted wardrobes |
| Bedroom Two | 9‘3" x 12‘5" (2.82m x 3.78m). Double glazed window to rear, radiator, fitted wardrobes |
| Bedroom Three (Currently Dining Room) | 9‘4" x 9‘8" (2.84m x 2.95m). Double glazed window to side, radiator, built-in storage cupboard |
| Shower Room | 9‘3" x 8‘10" (2.82m x 2.7m). Spotlights, double glazed obscure window to front, vanity wash hand basin with cupboard under and mixer tap, low level WC, double width shower cubicle, heated towel rail, tiled walls, tiled flooring |
| Office | 5‘6" x 5‘11" (1.68m x 1.8m). Double glazed window to front, radiator |
| Outside | x . The rear garden has a large patio, mainly laid to lawn, flower and shrub beds, two summer house‘s to remain with one having power and light connected, gates to both sides giving side access, outside lights. The front garden has a lawn area and block paved driveway providing plenty of off street parking and giving access to the single garage. |
| Garage | x . Up and over door, power and light connected |




















