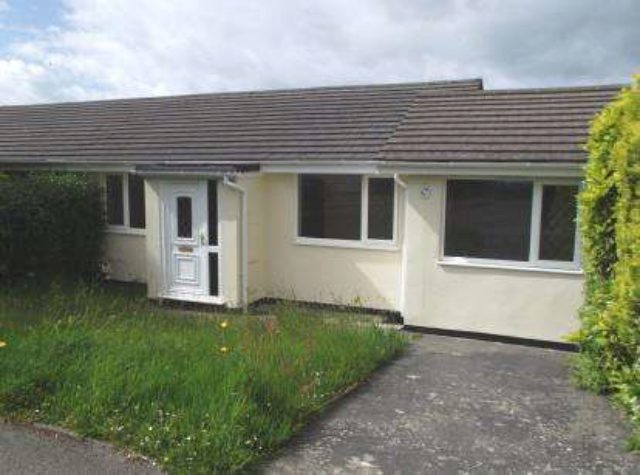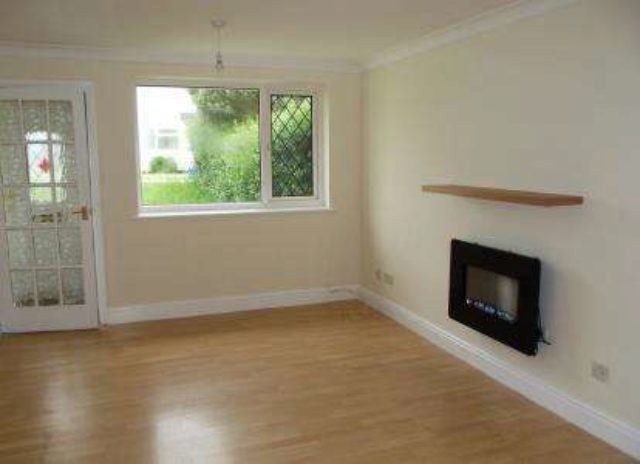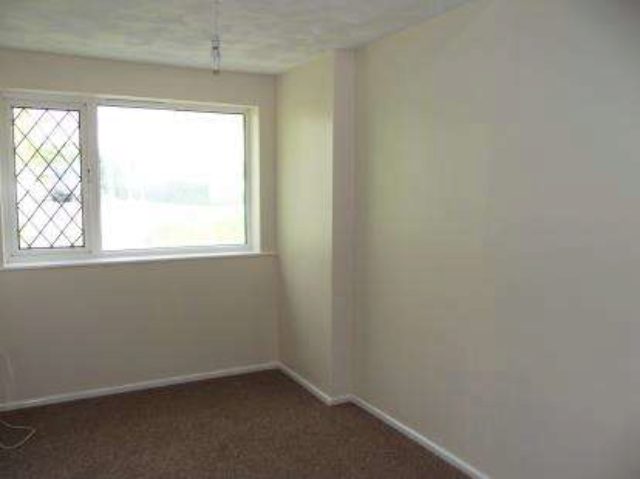Agent details
This property is listed with:
Full Details for 3 Bedroom Bungalow for sale in Camborne, TR14 :
Three bedroom semi-detached bungalow with double glazing and electric heating by way of night storage heaters and wall mounted panel heaters. The accommodation consists of: entrance porch, lounge, kitchen, sun room, three bedrooms and family bathroom. To the front the garden is mainly laid to lawn with driveway parking for one vehicle. Concrete path leading to the front door. To the rear there is a parking area for further two vehicles. Enclosed rear garden with patio and lawn.
SPACIOUS SEMI DETACHED BUNGALOW
POPULAR LOCATION
THREE BEDROOMS
FRONT AND REAR GARDENS
OFF ROAD PARKING
CHAIN FREE
POPULAR LOCATION
THREE BEDROOMS
FRONT AND REAR GARDENS
OFF ROAD PARKING
CHAIN FREE
| Lounge | 15‘ x 10‘7" (4.57m x 3.23m). Double glazed uPVC window facing the front overlooking the garden. Storage heater, laminate flooring, ceiling light. |
| Kitchen | 10‘6" x 8‘4" (3.2m x 2.54m). Slate flooring, built-in storage cupboard and boiler, ceiling light. Wood and roll top work surfaces, built-in wall and base units, circular sink with mixer tap, space for, electric oven, space for washing machine. |
| Conservatory | 9‘2" x 10‘8" (2.8m x 3.25m). UPVC patio double glazed door, opening onto the garden. Double glazed uPVC window facing the rear overlooking the garden. Slate flooring. |
| Bedroom | 10‘2" x 7‘6" (3.1m x 2.29m). Double bedroom; double glazed uPVC window facing the rear overlooking the garden. Storage heater, carpeted flooring, ceiling light. |
| Bedroom | 7‘2" x 12‘2" (2.18m x 3.7m). Double bedroom; double glazed uPVC window facing the front overlooking the garden. Electric heater, carpeted flooring, ceiling light. |
| En-suite | x . Low level WC, wash hand basin. |
| Bedroom | 10‘2" x 5‘11" (3.1m x 1.8m). Single bedroom; double glazed uPVC window facing the front overlooking the garden. Storage heater, carpeted flooring, ceiling light. |
| Shower Room | 6‘11" x 6‘4" (2.1m x 1.93m). Double glazed uPVC window with obscure glass facing the side overlooking the garden. Heated towel rail, slate flooring, ceiling light. Low level WC, double enclosure shower and electric shower, pedestal sink. |
Static Map
Google Street View
House Prices for houses sold in TR14 7UQ
Schools Nearby
- St Piran's School
- 6.8 miles
- Nancealverne School
- 13.4 miles
- Curnow School
- 2.9 miles
- Rosemellin Community Primary School
- 0.7 miles
- Roskear School
- 0.4 miles
- St John's Catholic Primary School, Camborne
- 0.7 miles
- Pool Academy
- 1.1 miles
- Redruth School: A Technology College
- 2.3 miles
- Camborne Science and Community College Academy
- 1.4 miles

















