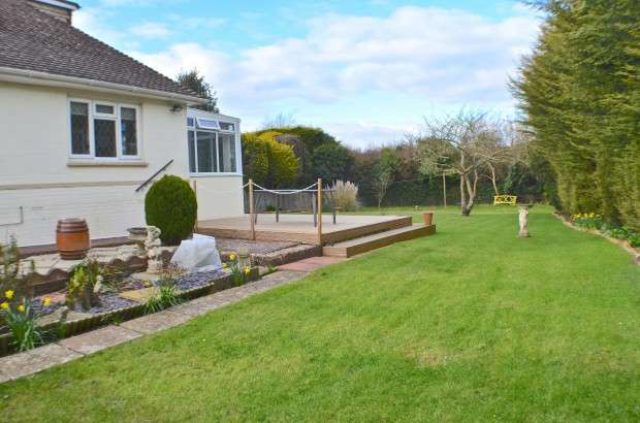Agent details
This property is listed with:
Full Details for 3 Bedroom Bungalow for sale in Polegate, BN26 :
SECLUDED | LOCATION | CHAIN FREE. Move Sussex Estate Agents are pleased to offer this unique corner plot semi detached chalet style bungalow situated in the sought after road of Old Drive just off Polegate High Street. The property provides easy access to local shops, buses, mainline Railway Station and Doctors. Accommodation comprising entrance hall, lounge, kitchen/breakfast room, conservatory, two ground floor bedrooms, shower room, landing, master bedroom with en-suite bathroom including separate shower cubicle. The property also benefits from gardens to front, rear and side, garage, timber shed, carport, driveway, storage unit, double glazed windows and a gas central heating system. An internal viewing is highly recommended, offered to the market chain free.
Interested in this property but need to sell?
OUR SELLING FEES START AT JUST 0.75% INCLUDING VAT.
Contact MOVE SUSSEX to book a FREE, no obligation valuation.
ACCOMMODATION
ENTRANCE HALL
Stairs to first floor landing, under stairs storage cupboard, radiator.
LOUNGE
3.93m(12ft11') x 3.82m(12ft6'). Double glazed bay window to front, gas fire with decorative surround.
KITCHEN/BREAKFAST ROOM
3.92m(12ft10') x 3.72m(12ft2'). Range of eye level and base units, worktop space, built in fridge, freezer and dishwasher, space for appliance, built in oven and hob with extractor fan above, inset sink with mixer tap, part tiled walls, radiator.
CONSERVATORY
3.35m(11ft) x 2.30m(7ft7'). Double glazed conservatory, power and light, access to rear garden.
BEDROOM TWO
4.30m(14ft1') x 3.54m(11ft7'). Double glazed windows to rear, double glazed door to rear opening to rear garden, built in wardrobes, radiator.
BEDROOM THREE
3.36m(11ft) x 2.92m(9ft7'). Double glazed window to front, radiator.
LANDING
Double glazed Velux window to front, access to eve storage.
MASTER BEDROOM
4.12m(13ft6') x 3.14m(10ft4'). Double glazed window to rear, built in wardrobe, radiator, eve access.
EN-SUITE BATHROOM
Obscure double glazed window, suite comprising low level w.c, pedestal wash hand basin, panelled bath with mixer tap, tiled shower cubicle, part tiled walls, extractor fan, access to eve storage.
FRONT GARDEN
Hard standing to off road parking.
REAR GARDEN
Mainly laid to lawn, decked area, trees and shrubs, patio area, outside tap, timber workshop/shed with power and lighting, side access.
GARAGE
Up and over door, power and lighting.
CAR PORT
Space for parking, storage shed.
Interested in this property but need to sell?
OUR SELLING FEES START AT JUST 0.75% INCLUDING VAT.
Contact MOVE SUSSEX to book a FREE, no obligation valuation.
ACCOMMODATION
ENTRANCE HALL
Stairs to first floor landing, under stairs storage cupboard, radiator.
LOUNGE
3.93m(12ft11') x 3.82m(12ft6'). Double glazed bay window to front, gas fire with decorative surround.
KITCHEN/BREAKFAST ROOM
3.92m(12ft10') x 3.72m(12ft2'). Range of eye level and base units, worktop space, built in fridge, freezer and dishwasher, space for appliance, built in oven and hob with extractor fan above, inset sink with mixer tap, part tiled walls, radiator.
CONSERVATORY
3.35m(11ft) x 2.30m(7ft7'). Double glazed conservatory, power and light, access to rear garden.
BEDROOM TWO
4.30m(14ft1') x 3.54m(11ft7'). Double glazed windows to rear, double glazed door to rear opening to rear garden, built in wardrobes, radiator.
BEDROOM THREE
3.36m(11ft) x 2.92m(9ft7'). Double glazed window to front, radiator.
LANDING
Double glazed Velux window to front, access to eve storage.
MASTER BEDROOM
4.12m(13ft6') x 3.14m(10ft4'). Double glazed window to rear, built in wardrobe, radiator, eve access.
EN-SUITE BATHROOM
Obscure double glazed window, suite comprising low level w.c, pedestal wash hand basin, panelled bath with mixer tap, tiled shower cubicle, part tiled walls, extractor fan, access to eve storage.
FRONT GARDEN
Hard standing to off road parking.
REAR GARDEN
Mainly laid to lawn, decked area, trees and shrubs, patio area, outside tap, timber workshop/shed with power and lighting, side access.
GARAGE
Up and over door, power and lighting.
CAR PORT
Space for parking, storage shed.























