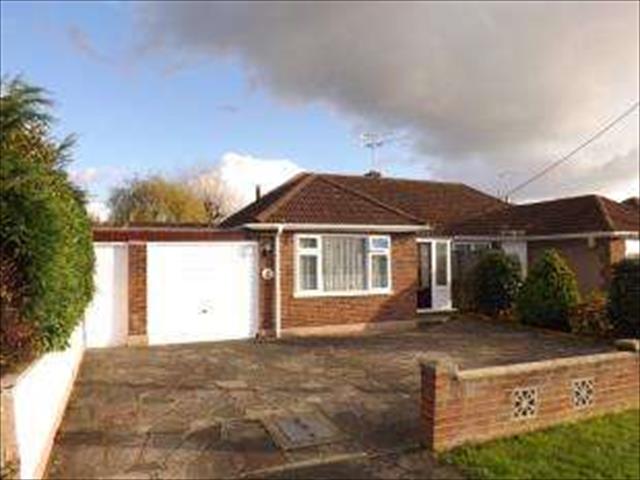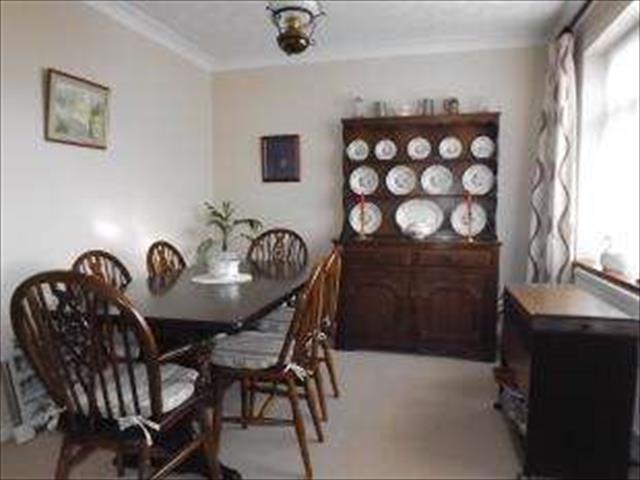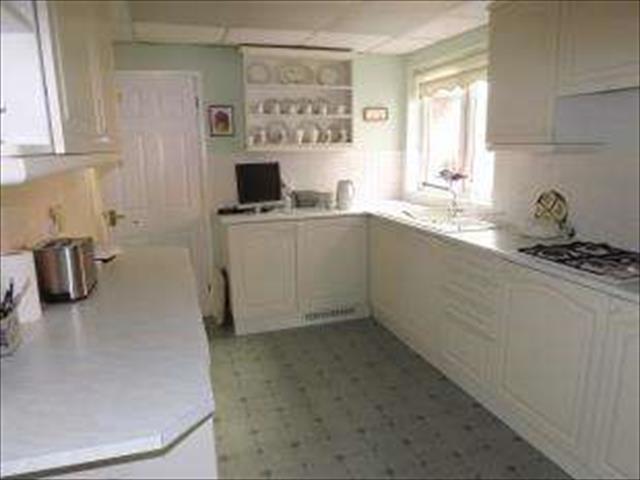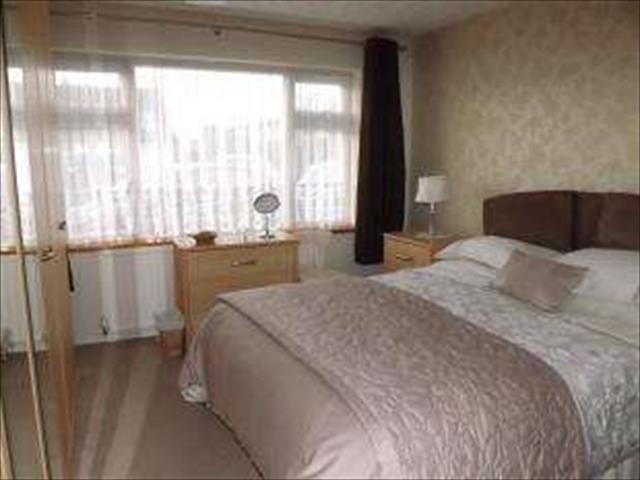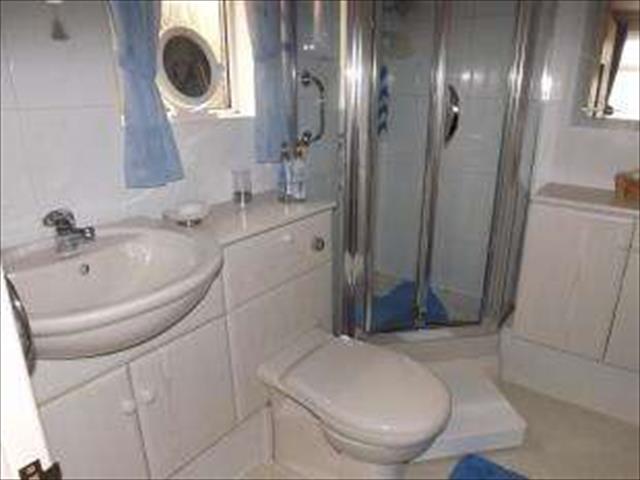Agent details
This property is listed with:
Full Details for 3 Bedroom Bungalow for sale in Wickford, SS12 :
This most versatile of bungalows has been extended to provide a flexible and spacious property. There are two double bedrooms to the front that are served by the bungalows family bathroom. A generous lounge looks out over the rear garden. The kitchen leads through to what could potentially be a self contained annex. The current use of these rooms which have essentially been incorporated into the main bungalow are, a third double bedroom with en-suite, a second lounge and utility.
| Lounge | 20'8\" x 13'9\" (6.3m x 4.2m). Double glazed sliding patio doors to rear. Fire place. |
| Garden Room | 13' x 10'1\" (3.96m x 3.07m). Double glazed sliding patio doors to rear. |
| Kitchen | 11'11\" x 8'6\" (3.63m x 2.6m). Range of eye and base level units, single bowl sink, rolled edge work tops, Gas hob. Double glazed window to side. |
| Utility | 7'6\" x 6'5\" (2.29m x 1.96m). Double glazed window to side, rolled work tops over base level units. |
| Bedroom 1 | 11'1\" x 10'11\" (3.38m x 3.33m). Double glazed window to front, built in wardrobe. |
| Bedroom 2 | 12'7\" x 9'11\" (3.84m x 3.02m). Double glazed window to front. |
| En-suite | 5'10\" x 6'2\" (1.78m x 1.88m). Double glazed window to side, corner shower cubicle, low level WC, wash basin. |
| Bedroom 3 | 9'3\" x 9'5\" (2.82m x 2.87m). Double glazed window to front. |
| Bathroom | x . Panelled bath, pedestal wash basin, low level WC. |


