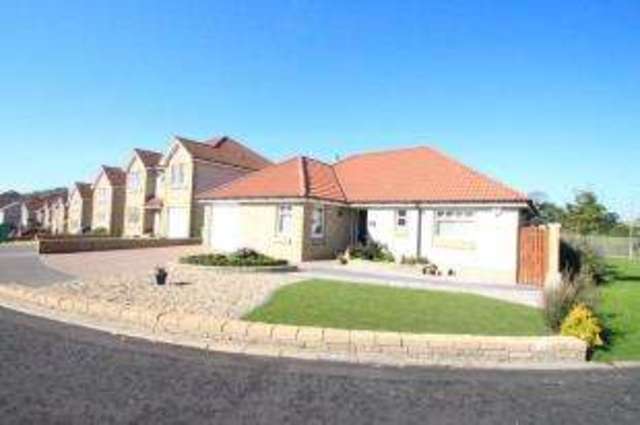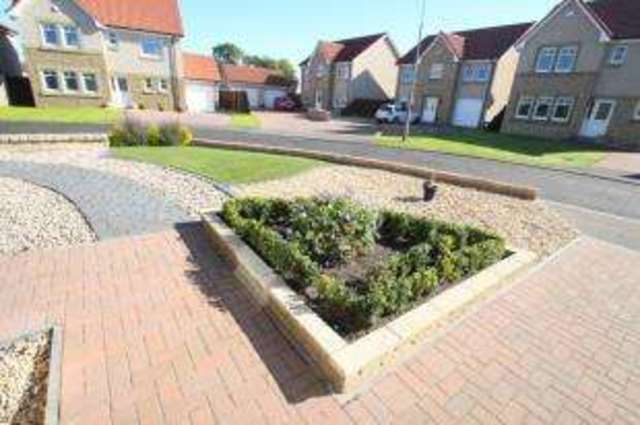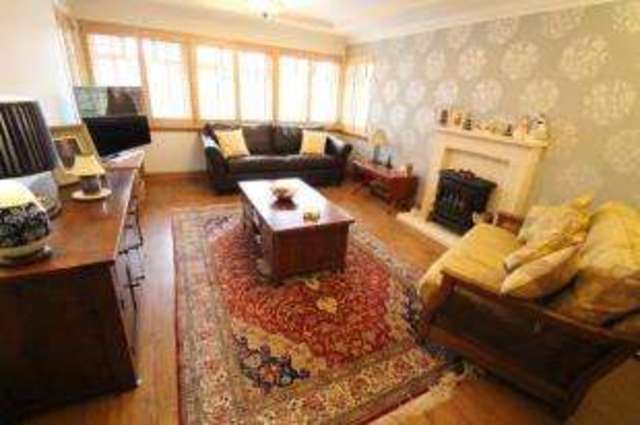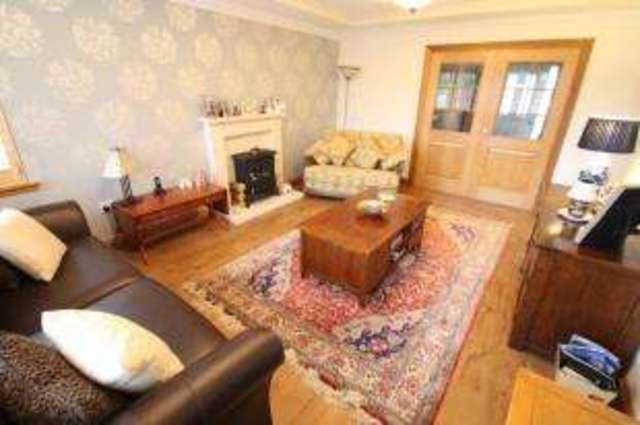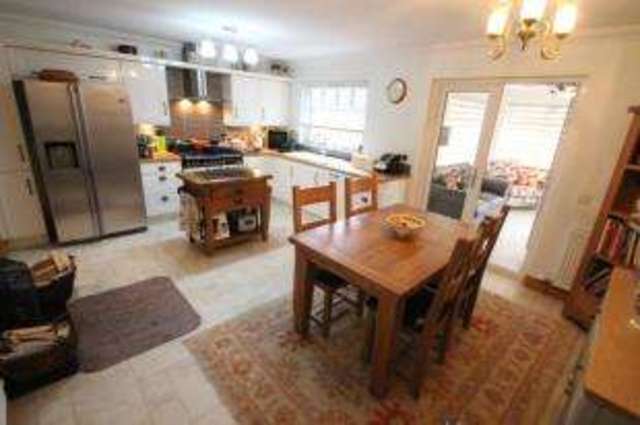Agent details
This property is listed with:
Full Details for 3 Bedroom Bungalow for sale in Leven, KY8 :
This stunning luxury extended executive detached bungalow occupies a beautiful landscaped corner plot within the desirable Balcurvie Meadows on the outskirts of the village of Windygates. The property has been lovingly upgraded and extended to a high specification to include wood burning stove, Karndean and Amtico flooring along with working shutters. The deceptively spacious property is of the \"Glencaple\" style and was originally constructed by Abbotshall Homes and boasts three double bedrooms with fitted wardrobes along with en-suite shower room to master bedroom. There is a generous rear facing lounge, fitted open plan dining kitchen with utility room, beautiful sun lounge extension to rear and family bathroom. D.G. GCH, mono-block driveway and garage (electric remote door). Early viewing is recommended. EER Band C.
This stylish modern executive detached bungalow enjoys an enviable corner plot towards the head of a private cul-de-sac within the Balcurvie Meadows development and is of the Glencaple style originally constructed by Abbotshall Homes. The deceptively spacious family sized accommodation is presented to exacting standards having been upgraded and extended by the current owners. The high levels of specification include luxury Amtico and Karndean flooring along with quality shutters and wood burning stove to the open plan dining kitchen. The beautiful sun lounge extension to the rear is a wonderful addition to this already impressive home and allows views over the beautiful landscaped gardens with Stylish French doors allowing access. The remaining accommodation is accessed via a generous reception hallway which allows entry into a spacious rear facing lounge with windows facing to both rear and side. The tastefully decorated lounge also boasts a focal limestone fireplace. The master bedroom is a generous double bedroom with His n' Her fitted double wardrobes along with luxury en-suite shower room. There are a further two double bedrooms both benefitting from fitted wardrobes and family bathroom with three piece suite. The open plan dining kitchen enjoys a variety of fitted base and wall mounted along and is of ample size to accommodate a family sized dining table and chairs. A Feature of the room is the addition of the wood burning stove and French doors leading to the beautiful rear sun lounge extension. The utility room is designed in line with the kitchen with side security door. The beautiful landscaped gardens can only be fully appreciated by viewing and the same high levels have been continued to the front. Mono-block driveway provides off street parking and access to the garage. Early viewing is highly recommended and great credit should be given to the current owners in respect to the high levels of specification shown throughout this impressive home. EER Band C.
The property is situated within the popular village of Windygates. Windygates is well placed for access to the larger towns of Leven, Kirkcaldy, Glenrothes, Cupar and the village of Markinch which boasts its own main line railway station. If travelling to the property from the Town of Glenrothes continue east bound along the Queensway which is A911 through the roundabout continuing east bound for approximately a further two miles passing the village of Milton of Balgonie, continue to the Durie Vale roundabout where you would take a left on to Leven Road, continue up Leven Road and take a right onto Kennoway Road and then 1st left into Fernhill Drive, 2nd right into Fernbank Avenue and then 2nd right into the cul de sac of Fernlea Drive. The property can be located on the corner on the left hand side and can be identified by the Slater Hogg and Howison for sale board. Please note viewing is strictly by appointment.
This stylish modern executive detached bungalow enjoys an enviable corner plot towards the head of a private cul-de-sac within the Balcurvie Meadows development and is of the Glencaple style originally constructed by Abbotshall Homes. The deceptively spacious family sized accommodation is presented to exacting standards having been upgraded and extended by the current owners. The high levels of specification include luxury Amtico and Karndean flooring along with quality shutters and wood burning stove to the open plan dining kitchen. The beautiful sun lounge extension to the rear is a wonderful addition to this already impressive home and allows views over the beautiful landscaped gardens with Stylish French doors allowing access. The remaining accommodation is accessed via a generous reception hallway which allows entry into a spacious rear facing lounge with windows facing to both rear and side. The tastefully decorated lounge also boasts a focal limestone fireplace. The master bedroom is a generous double bedroom with His n' Her fitted double wardrobes along with luxury en-suite shower room. There are a further two double bedrooms both benefitting from fitted wardrobes and family bathroom with three piece suite. The open plan dining kitchen enjoys a variety of fitted base and wall mounted along and is of ample size to accommodate a family sized dining table and chairs. A Feature of the room is the addition of the wood burning stove and French doors leading to the beautiful rear sun lounge extension. The utility room is designed in line with the kitchen with side security door. The beautiful landscaped gardens can only be fully appreciated by viewing and the same high levels have been continued to the front. Mono-block driveway provides off street parking and access to the garage. Early viewing is highly recommended and great credit should be given to the current owners in respect to the high levels of specification shown throughout this impressive home. EER Band C.
| Entrance Vestibule | |
| Reception Hallway | |
| Lounge | 17' x 12'6\" (5.18m x 3.8m). |
| Kitchen/Dining Room | 17'11\" x 12'10\" (5.46m x 3.91m). |
| Utility Room | 6'5\" x 5'5\" (1.96m x 1.65m). |
| Sun Lounge | 12'8\" x 8'8\" (3.86m x 2.64m). |
| Master Bedroom | 19'8\" x 10'1\" (6m x 3.07m). |
| En-Suite Shower Room | |
| Family Bathroom | |
| Bedroom | 12'1\" x 10'1\" (3.68m x 3.07m). |
| Bedroom | 10'6\" x 9'11\" (3.2m x 3.02m). |
| Gas Central Heating | |
| Double Glazing | |
| Mono-Block Driveway | |
| Garage (Elec. Door) | |
| Beautiful Landscaped Gardens | |
The property is situated within the popular village of Windygates. Windygates is well placed for access to the larger towns of Leven, Kirkcaldy, Glenrothes, Cupar and the village of Markinch which boasts its own main line railway station. If travelling to the property from the Town of Glenrothes continue east bound along the Queensway which is A911 through the roundabout continuing east bound for approximately a further two miles passing the village of Milton of Balgonie, continue to the Durie Vale roundabout where you would take a left on to Leven Road, continue up Leven Road and take a right onto Kennoway Road and then 1st left into Fernhill Drive, 2nd right into Fernbank Avenue and then 2nd right into the cul de sac of Fernlea Drive. The property can be located on the corner on the left hand side and can be identified by the Slater Hogg and Howison for sale board. Please note viewing is strictly by appointment.


