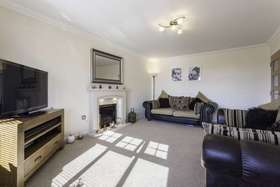Agent details
This property is listed with:
McEwan Fraser Legal Solicitors & Estate Agents
Claremont House, 130 East Claremont Street, Edinburgh
- Telephone:
- 0131 524 9797
Full Details for 3 Bedroom Bungalow for sale in Kirriemuir, DD8 :
Part Exchange available! We are delighted to offer this architect-designed and supervised conversion, and extension of a former stone bothy. Occupying a South facing generous plot within this small farm steading development. With far fetching views of the Glens and open countryside, this former bothy is ideal for anyone who enjoys golf, shooting, fishing, walking and the peace and quiet one would expect living in such a private and exclusive area.
Walk in to a spacious entrance hall with wooden flooring, side aspect windows, and large dual floor to ceiling cupboards offering ample hanging space and storage. The open plan living/dining area is accessed on the left and was opened up by the current owners offering a wealth of space with ample windows allowing the light to drain and fill the room. The principle feature is an attractive wood burner which finishes off this room nicely along with the now open-plan feel. Moving through the property is a two piece WC with separate study accessed from the hallway. This room enjoys a front aspect with various power points and telephone connections. The kitchen/dining room has been finished to a high standard with a contemporary range of base units with Corian integrated work surfaces and recessed double sink, with stainless steel appliances including a âRangeâ double oven and integrated dishwasher. The utility room is accessed next with stainless steel sink unit with mixer tap and drainer, space and plumbing for washing machine and tumble-dryer. The impressive master bedroom suite with en-suite bathroom is finished to a high standard. Bedroom three enjoys fitted wardrobes and bedroom two has a rear aspect with views over the garden and access to the 'Jack and Jill' style family three-piece bathroom suite.
The impressive grounds give the property an elevated view over the nearby countryside. Measuring approximately 900 sqm, they offer a very well sized plot mostly laid to lawn incorporating a burn to the East side, beech hedging and access gates to the front and rear of the property. A large gated shingle driveway completes the outside with ample parking and pathway leading to the front door.
The property enjoys all modern additions one would expect, which includes an under-floor heating system with separate wall mounted controllers and a ventilation/heath recovery system throughout.
available by separate negotiation.
Walk in to a spacious entrance hall with wooden flooring, side aspect windows, and large dual floor to ceiling cupboards offering ample hanging space and storage. The open plan living/dining area is accessed on the left and was opened up by the current owners offering a wealth of space with ample windows allowing the light to drain and fill the room. The principle feature is an attractive wood burner which finishes off this room nicely along with the now open-plan feel. Moving through the property is a two piece WC with separate study accessed from the hallway. This room enjoys a front aspect with various power points and telephone connections. The kitchen/dining room has been finished to a high standard with a contemporary range of base units with Corian integrated work surfaces and recessed double sink, with stainless steel appliances including a âRangeâ double oven and integrated dishwasher. The utility room is accessed next with stainless steel sink unit with mixer tap and drainer, space and plumbing for washing machine and tumble-dryer. The impressive master bedroom suite with en-suite bathroom is finished to a high standard. Bedroom three enjoys fitted wardrobes and bedroom two has a rear aspect with views over the garden and access to the 'Jack and Jill' style family three-piece bathroom suite.
The impressive grounds give the property an elevated view over the nearby countryside. Measuring approximately 900 sqm, they offer a very well sized plot mostly laid to lawn incorporating a burn to the East side, beech hedging and access gates to the front and rear of the property. A large gated shingle driveway completes the outside with ample parking and pathway leading to the front door.
The property enjoys all modern additions one would expect, which includes an under-floor heating system with separate wall mounted controllers and a ventilation/heath recovery system throughout.
By appointment through McEwan Fraser Legal on 01382 721 212
McEwan Fraser Legal are open 7 days a week: 8am - Midnight Monday to Friday & 9am - 10pm Saturday & Sunday to book your viewing appointment.
EXTRAS (Included in the sale): Fitted appliances along with window blinds are included within the sale. Some curtains will beavailable by separate negotiation.
Static Map
Google Street View
House Prices for houses sold in DD8 5HA
Stations Nearby
- Dundee
- 17.6 miles
- Invergowrie
- 17.1 miles
- Broughty Ferry
- 18.3 miles
Schools Nearby
- High School of Dundee
- 17.2 miles
- Kingspark School
- 15.5 miles
- Pitlochry High
- 24.1 miles
- Northmuir Primary School
- 3.5 miles
- Southmuir Primary School
- 3.9 miles
- Cortachy Primary School
- 4.2 miles
- Forfar Academy
- 8.2 miles
- Webster's High School
- 4.0 miles
- Blairgowrie High School
- 12.6 miles




























