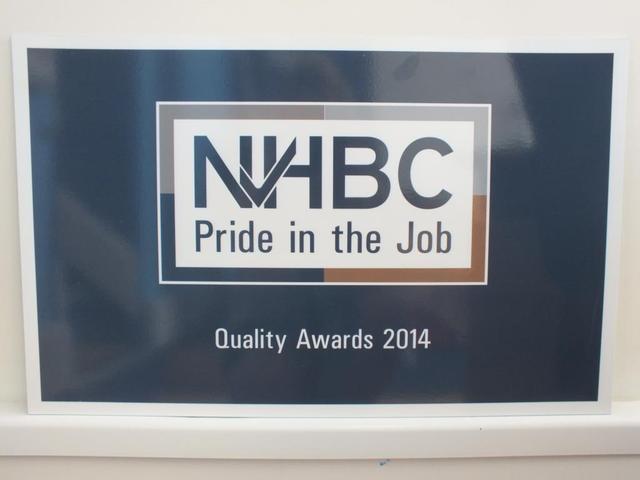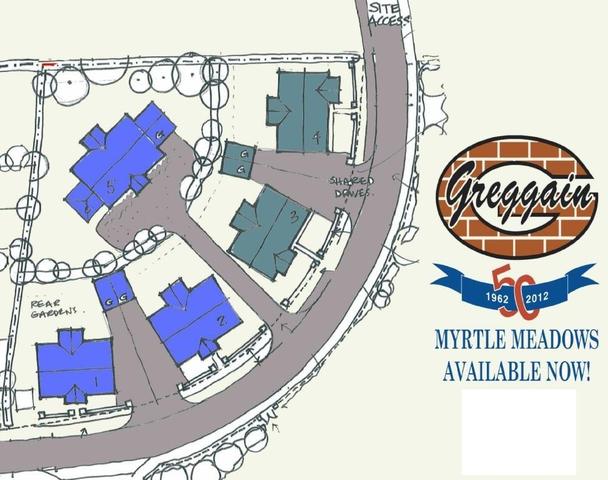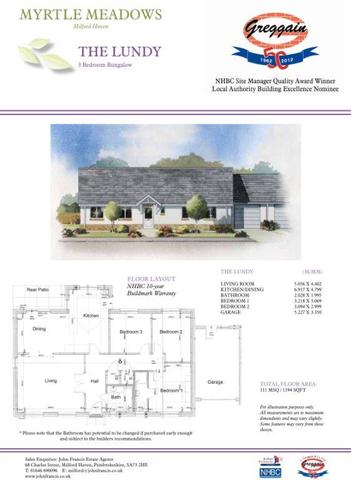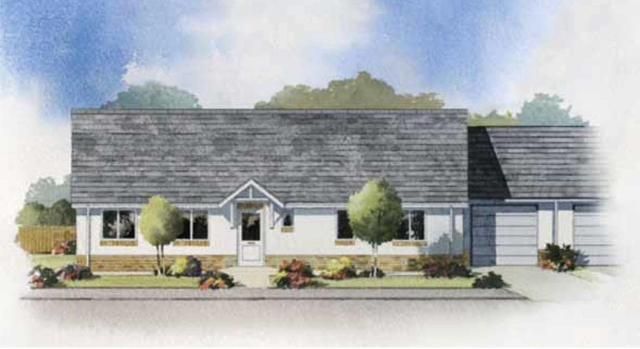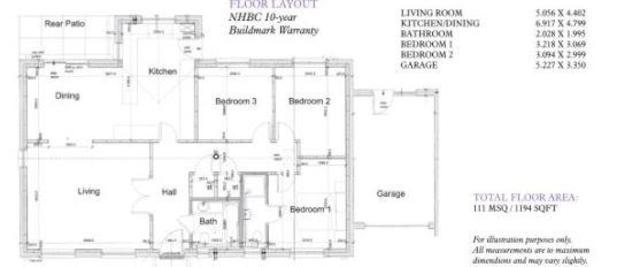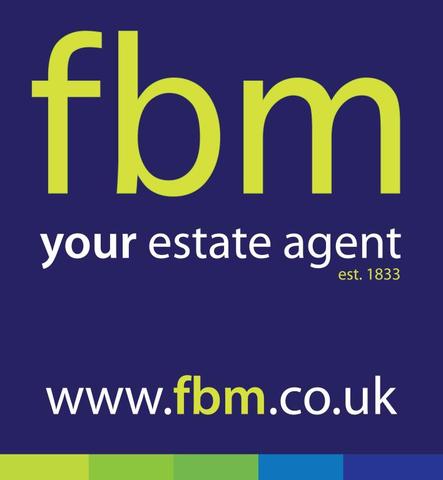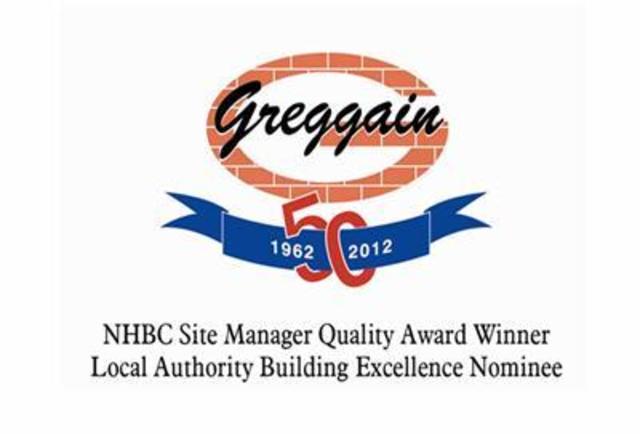Agent details
This property is listed with:
Full Details for 3 Bedroom Bungalow for sale in Milford Haven, SA73 :
**** THE LUNDY ****
Total Floor Area - 111 MSQ / 1194 SQFT
Delighted to present The Lundy which is a brand new 3 bedroom bungalow on the much sought after residential development located on Mariners Way. These bungalows are located on the larger then average plot size on the entrance of the award winning estate 2014 and will be a fine example of the future size and standard of properties to be built.
The bungalow will comprise of Entrance Hallway, Lounge, Kitchen / Diner, W.C, 3 Bedrooms (Master En Suite) and Family Bathroom. The properties are fully double glazed and have gas combination boilers. The properties are all built off plan which leaves the interior specification up to negotiation with potential buyers. Externally there are well presented lawned gardens to the front of the property, driveway to the garage and side access to the good sized lawned rear garden with patio area off the French doors from the Dining Room. There is also rear access into the garage which also boasts solar panels to the rear.
These properties have been built under the NHBC certificate and L Greggain and Co ltd are also registered for the 5% help to buy scheme. For more information please call us on 01646 698469 or to book viewing we will meet you on site to discuss further.
(for illustration purposes only. All measurements are to a maximum dimension and may very slightly. Some features may vary from those shown)
Total Floor Area - 111 MSQ / 1194 SQFT
Delighted to present The Lundy which is a brand new 3 bedroom bungalow on the much sought after residential development located on Mariners Way. These bungalows are located on the larger then average plot size on the entrance of the award winning estate 2014 and will be a fine example of the future size and standard of properties to be built.
The bungalow will comprise of Entrance Hallway, Lounge, Kitchen / Diner, W.C, 3 Bedrooms (Master En Suite) and Family Bathroom. The properties are fully double glazed and have gas combination boilers. The properties are all built off plan which leaves the interior specification up to negotiation with potential buyers. Externally there are well presented lawned gardens to the front of the property, driveway to the garage and side access to the good sized lawned rear garden with patio area off the French doors from the Dining Room. There is also rear access into the garage which also boasts solar panels to the rear.
These properties have been built under the NHBC certificate and L Greggain and Co ltd are also registered for the 5% help to buy scheme. For more information please call us on 01646 698469 or to book viewing we will meet you on site to discuss further.
(for illustration purposes only. All measurements are to a maximum dimension and may very slightly. Some features may vary from those shown)
Static Map
Google Street View
House Prices for houses sold in SA73 1AZ
Stations Nearby
- Milford Haven
- 1.2 miles
- Johnston (Pembs)
- 2.4 miles
- Pembroke Dock
- 4.0 miles
Schools Nearby
- Ysgol Heol Goffa
- 37.1 miles
- Ysgol Rhydygors
- 30.9 miles
- Portfield Special School
- 5.3 miles
- Milford Haven Junior School
- 0.8 miles
- St Francis V.R.C. School
- 0.8 miles
- The Meads Infant & Nursery School
- 0.8 miles
- Pembroke School/ Ysgol Penfro
- 4.8 miles
- Milford Haven School
- 0.2 miles
- Pembrokeshire College
- 5.0 miles


