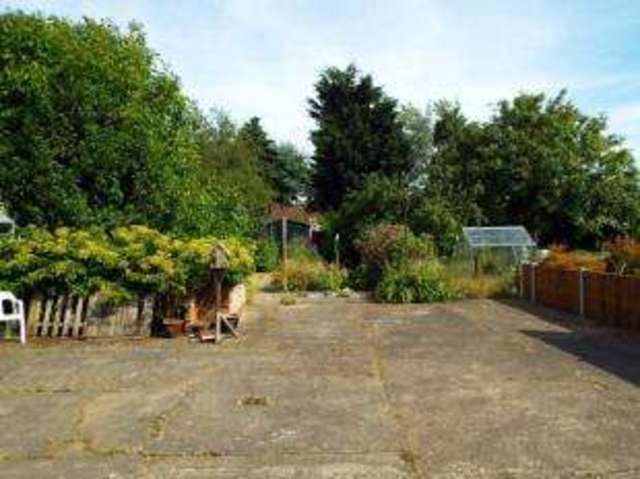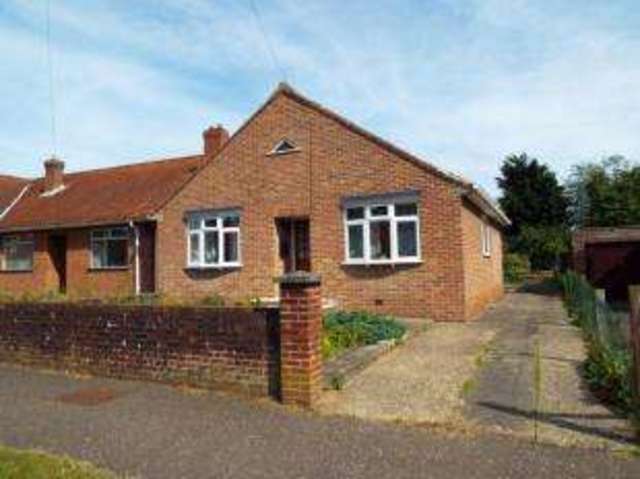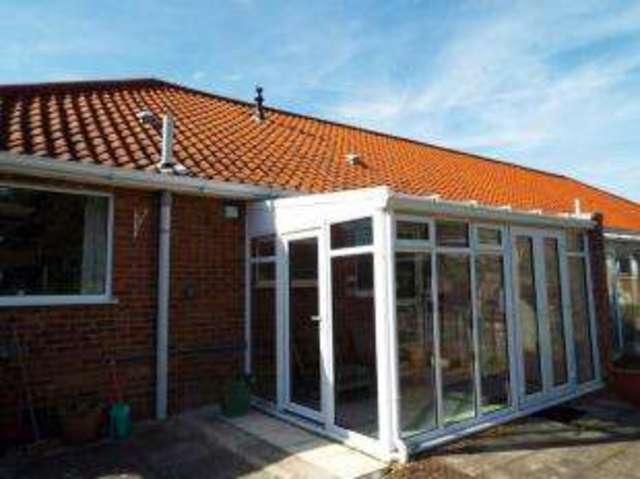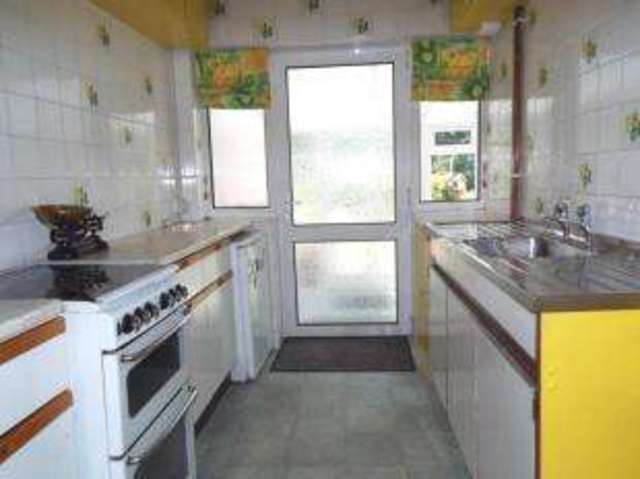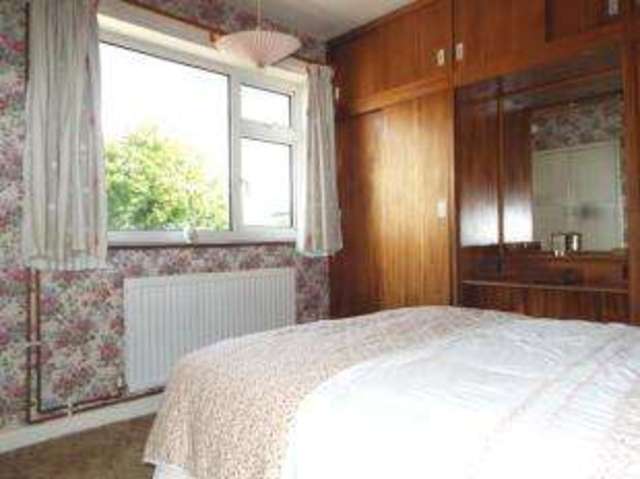Agent details
This property is listed with:
Full Details for 3 Bedroom Bungalow for sale in Norwich, NR6 :
No Chain
3 Bedrooms
Conservatory
Off-road parking for several vehicles
Wet Room
NO CHAIN, 3 BEDS, Conservatory, WET Room.
Abbotts are delighted to present this lovely bungalow, full of potential and is currently offered with no onward chain. The property is located down Westwood Drive, which is a charming and sought after location within Hellesdon.
Accommodation briefly comprises:- entrance hall, 3 bedrooms off hallway, sitting room, wet room, kitchen and conservatory.
To the front of the property, there is an easy to maintain, established garden with a variety of plants and shrubs and laid mostly with a concrete surround. Following the driveway down to the rear, there is a rear area with parking for several vehicles, that leads down to a lovely garden area which is mostly laid to lawn.
To organise your viewing appointment today, please call the Hellesdon team on 01603 409802.
3 Bedrooms
Conservatory
Off-road parking for several vehicles
Wet Room
NO CHAIN, 3 BEDS, Conservatory, WET Room.
Abbotts are delighted to present this lovely bungalow, full of potential and is currently offered with no onward chain. The property is located down Westwood Drive, which is a charming and sought after location within Hellesdon.
Accommodation briefly comprises:- entrance hall, 3 bedrooms off hallway, sitting room, wet room, kitchen and conservatory.
To the front of the property, there is an easy to maintain, established garden with a variety of plants and shrubs and laid mostly with a concrete surround. Following the driveway down to the rear, there is a rear area with parking for several vehicles, that leads down to a lovely garden area which is mostly laid to lawn.
To organise your viewing appointment today, please call the Hellesdon team on 01603 409802.
| Hall | Wooden door to front, carpeted flooring, picture rail, radiator, loft access hatch, coved ceilings and a ceiling light |
| Lounge | 11' x 15'6\" (3.35m x 4.72m). Double glazed bay window to front, carpeted flooring, coved ceilings, ceiling light, radiator, service hatch with single glazed window, wood and brick feature fireplace. |
| Kitchen | 6'11\" x 13' (2.1m x 3.96m). Double glazed windows leading into the conservatory, a mixture of wall and base units with a roll edge worktop over, stainless steel sink and drainer, built in boiler cupboard, space for appliances and a ceiling light. |
| Wet Room | 6'9\" x 5'10\" (2.06m x 1.78m). Double glazed obscured window into conservatory, tiled walls, radiator, pedestal style sink, low level WC, thermostatic shower with shower curtain and a built in storage cupboard. |
| Bed 1 | 10'1\" x 9'11\" (3.07m x 3.02m). Double glazed window to rear, carpeted flooring, radiator, built in wardrobe, fitted wardrobes and units and a ceiling light. |
| Bed 2 | 10'1\" x 9'11\" (3.07m x 3.02m). Double glazed window to side, carpeted flooring, coved ceilings, radiator and a ceiling light. |
| Bed 3 | 9'11\" (3.02m) (9'11\" (3.02m)') x 8'2\" (2.49m) (8'2\" (2.5m)'). Double glazed bay window to front, carpeted flooring, radiator and ceiling light. |
| Conservatory | Conservatory of uPVC and glass construction, vinyl flooring, door to side and double doors to rear, steps leading to the property. |
| Exterior | To the front of the property, there is an easy to maintain, established garden which a variety of plants and shrubs and laid mostly with a concrete surround. Following the driveway down to the rear, there is a rear area with parking for several vehicles, that leads down to a lovely garden area which is mostly laid to lawn. |
| Location | The property is located in the desirable North Norwich area of Hellesdon. The property has excellent transport links to Norwich City Centre and the airport respectively. The area benefits from many shops, amenities and schools in the nearby area. |
Static Map
Google Street View
House Prices for houses sold in NR6 5DE
Stations Nearby
- Norwich
- 3.7 miles
- Salhouse
- 6.0 miles
- Hoveton & Wroxham
- 7.4 miles
Schools Nearby
- Hall School
- 1.9 miles
- The Clare School
- 3.3 miles
- The Parkside School, Norwich
- 2.9 miles
- Kinsale Junior School
- 0.6 miles
- Hellesdon, Kinsale Infant School
- 0.6 miles
- Arden Grove Infant and Nursery School
- 0.4 miles
- Hellesdon High School
- 0.6 miles
- CfBT Education Trust trading as Include
- 1.7 miles
- Ormiston Victory Academy
- 1.9 miles


