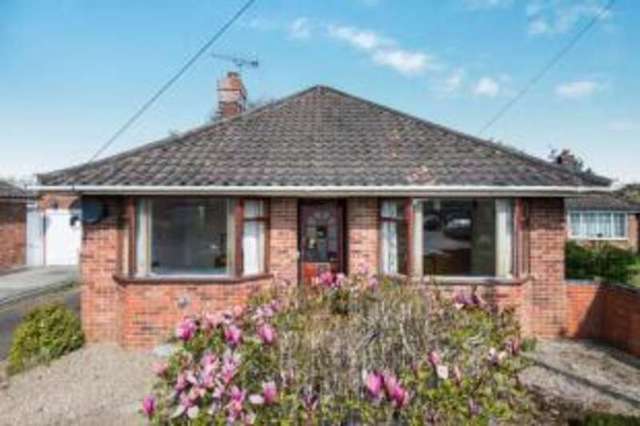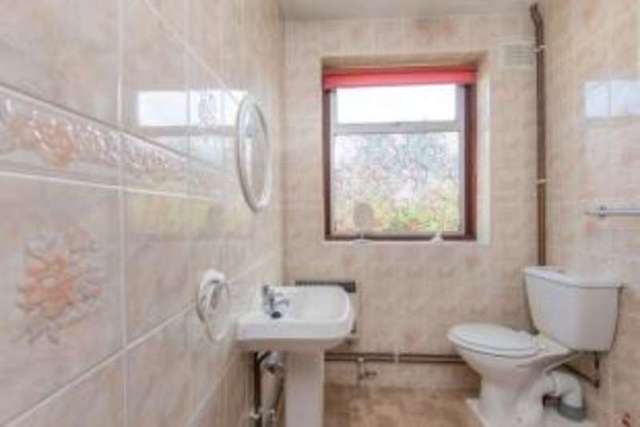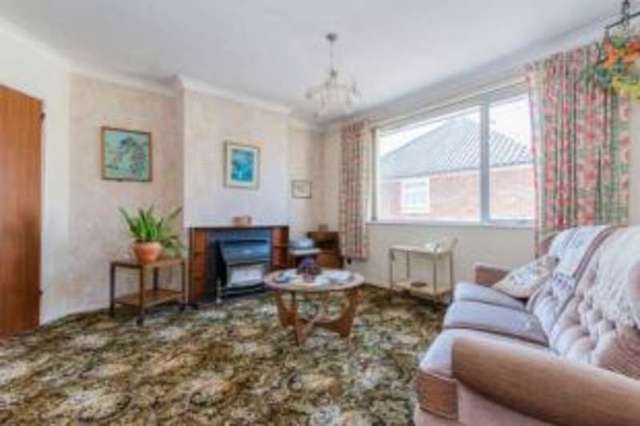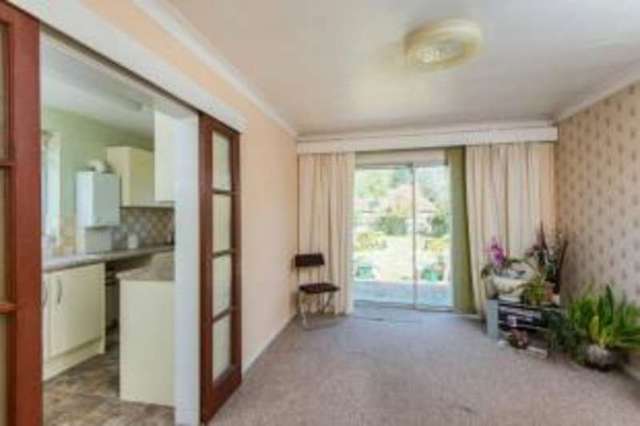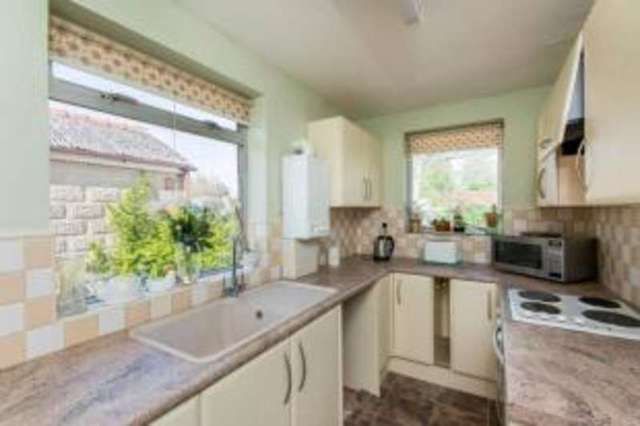Agent details
This property is listed with:
Full Details for 3 Bedroom Bungalow for sale in Norwich, NR6 :
Detached
3 Beds
Potential
Established Gardens
No Chain
NO CHAIN!! Detached, BEAUTIFUL Garden, 3 BEDS, Desirable Area, GARAGE and Off-Road Parking.
If you are looking for a beautiful property to put your own stamp on, then look no further than this amazing, detached bungalow. We expect interest to be very high for this property, so book your viewing today!! Absolutely full of potential!
Accommodation briefly comprises:- entrance hall, 3 beds off hallway, bathroom, dining room, sitting room, kitchen.
To the front of the property, there is a driveway and space for several vehicles. To the side of the property the driveway continues, allowing for access to the garage. To the rear of the property the garden is mostly laid to lawn, with a variety of established shrubs and plants that are dotted around the garden.
To arrange your viewing appointment today, please call 01603 409802.
3 Beds
Potential
Established Gardens
No Chain
NO CHAIN!! Detached, BEAUTIFUL Garden, 3 BEDS, Desirable Area, GARAGE and Off-Road Parking.
If you are looking for a beautiful property to put your own stamp on, then look no further than this amazing, detached bungalow. We expect interest to be very high for this property, so book your viewing today!! Absolutely full of potential!
Accommodation briefly comprises:- entrance hall, 3 beds off hallway, bathroom, dining room, sitting room, kitchen.
To the front of the property, there is a driveway and space for several vehicles. To the side of the property the driveway continues, allowing for access to the garage. To the rear of the property the garden is mostly laid to lawn, with a variety of established shrubs and plants that are dotted around the garden.
To arrange your viewing appointment today, please call 01603 409802.
| Hall | Wooden door to front access, carpeted floors, smoke detector, airing cupboard, loft access hatch. Doors to 3 bedrooms, lounge and shower room. |
| Bed 1 | 10'6" x 12'2" (3.2m x 3.7m). Glazed bay window to front aspect, carpeted floors, coved ceilings, heater, two built in wardrobes and ceiling light. |
| Bed 2 | 10'6" x 10'9" (3.2m x 3.28m). Glazed bay window to front aspect, carpeted floors, picture rail, ceiling light and heater. |
| Bed 3 | 10'11" x 9'7" (3.33m x 2.92m). Glazed window to side aspect, carpeted floors, picture rail, shelving, heater and ceiling light. |
| Shower Room | Double glazed window facing the side with a stained effect, heater, vinyl flooring, tiled walls, low level W/C, pedestal style sink, single enclosure shower cubicle with raised lip and shower screen, vent and ceiling light. |
| Lounge | 13'4" x 13' (4.06m x 3.96m). Glazed window facing the side, carpeted floors, wooden surround feature fireplace, coved ceilings, chimney breast, sliding door to kitchen, ceiling light, sliding door to dining room and door back to hallway. |
| Dining Room | 10'2" x 12'11" (3.1m x 3.94m). Double glazed sliding door opening onto the garden, carpeted floors, coved ceilings, ceiling light, sliding door back to lounge, sliding door to kitchen. |
| Kitchen | 6'4" x 12'11" (1.93m x 3.94m). Dual aspect, glazed window to side, vinyl flooring, glazed window to front. A range of wall and base units with roll edge work surfaces over, integrated electric hob, electric oven, ceiling light, tiled splashbacks, sink and drainer with mixer tap over. Sliding door back to dining room and lounge, door to side access. |
| Exterior | To the front of the property, there is a front garden that is mostly laid to shingle and concrete paving, with mature shrubs and pretty flowers dotted around. Leading down the side of the property there is a paved driveway leading down to the single storey garage. To the rear of the property there is a vast garden that is mostly laid to lawn, and is presented immaculately with beautiful flowers and shrubs surrounding. |
Static Map
Google Street View
House Prices for houses sold in NR6 5RR
Stations Nearby
- Norwich
- 3.3 miles
- Salhouse
- 5.9 miles
- Hoveton & Wroxham
- 7.5 miles
Schools Nearby
- Hall School
- 1.8 miles
- The Clare School
- 2.9 miles
- The Parkside School, Norwich
- 2.5 miles
- Kinsale Junior School
- 0.3 miles
- Hellesdon, Kinsale Infant School
- 0.3 miles
- Arden Grove Infant and Nursery School
- 0.6 miles
- Hellesdon High School
- 0.2 miles
- CfBT Education Trust trading as Include
- 1.4 miles
- Ormiston Victory Academy
- 1.8 miles


