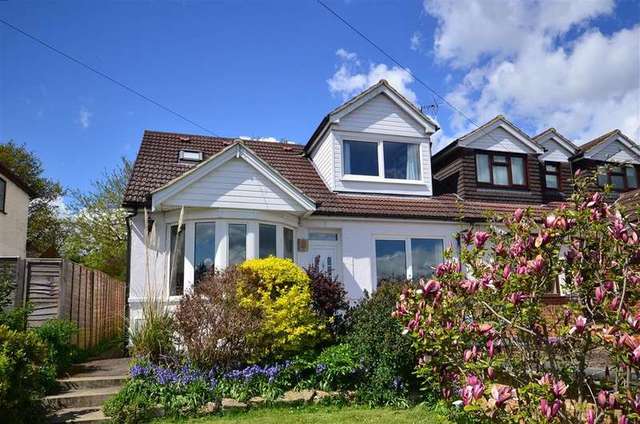Agent details
This property is listed with:
Full Details for 3 Bedroom Bungalow for sale in Gillingham, ME8 :
Do not be fooled by first impressions as this attractive chalet bungalow has plenty to offer behind closed doors.In recent years the property has benefited from an amazing make over and also had a rear and upper extension which has now transformed it in to a smartly presented home. Downstairs you are initially welcomed in by a spacious dining room which is a very light an airy room that leads you on to an equally generous lounge. To the rear there is also a beautiful modern kithchen/breakfast room which offers you a fantastic room to rustle up a nice meal when having friends round for diner.The property is immaculately kept and is tastefully decorated to a very high standard which gleams throughout the property and the adaptable accommodation can be utilised to suit your needs.The rear garden is of ample size and welcomes you outside to enjoy it's rustic and country feel, boasting colourful and mature boarders, perfect if you are a keen gardener. Maidstone Road is a very popular road and the location has everything you need close to hand including local shops, schools and transport links.We are expecting a huge amount of interest in this property, so do not delay and call us to find out more and book to view today.
Room sizes:
- GROUND FLOOR
- Dining Room: 13'5 x 12'4 (4.09m x 3.76m)
- Lounge: 25'9 x 10'3 (7.85m x 3.13m)
- Inner Hallway
- Bathroom
- Bedroom 3: 12'6 x 10'3 (3.81m x 3.13m)
- Kitchen/Breakfast Room: 19'4 at widest point x 12'5 (5.90m x 3.79m)
- FIRST FLOOR
- Landing
- Bedroom 1: 22'2 x 7'9 (6.76m x 2.36m)
- En-Suite
- Bedroom 2: 20'1 x 10'7 (6.13m x 3.23m)
- Bathroom
- OUTSIDE
- Rear Garden
- Front Garden
- Garage: 17'2 x 9'8 (5.24m x 2.95m)
- Driveway
The information provided about this property does not constitute or form part of an offer or contract, nor may be it be regarded as representations. All interested parties must verify accuracy and your solicitor must verify tenure/lease information, fixtures & fittings and, where the property has been extended/converted, planning/building regulation consents. All dimensions are approximate and quoted for guidance only as are floor plans which are not to scale and their accuracy cannot be confirmed. Reference to appliances and/or services does not imply that they are necessarily in working order or fit for the purpose.



























