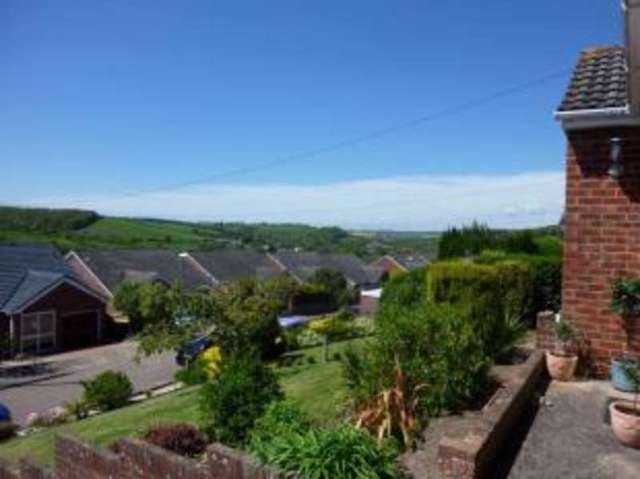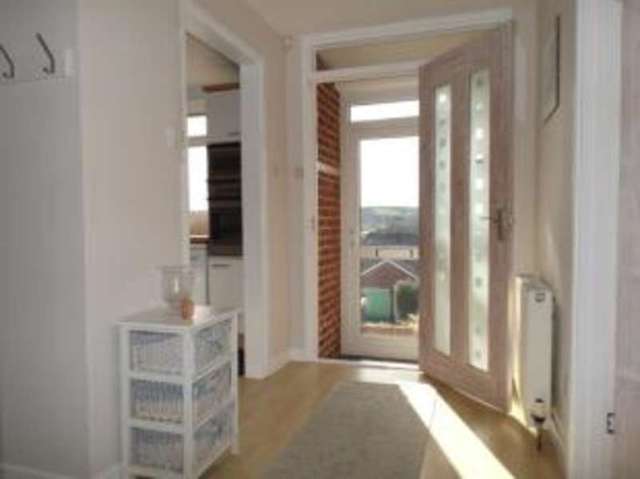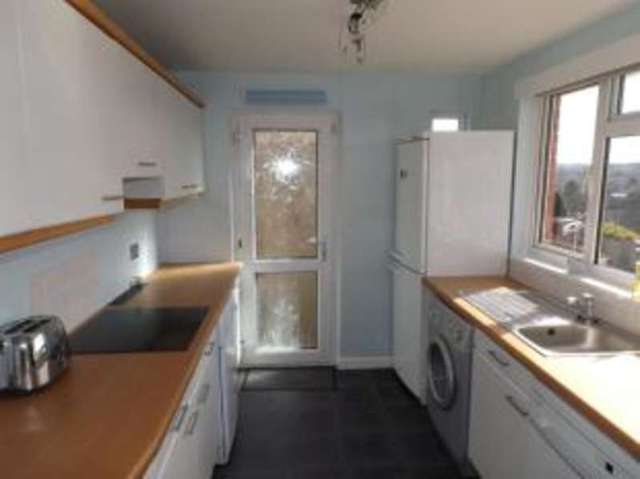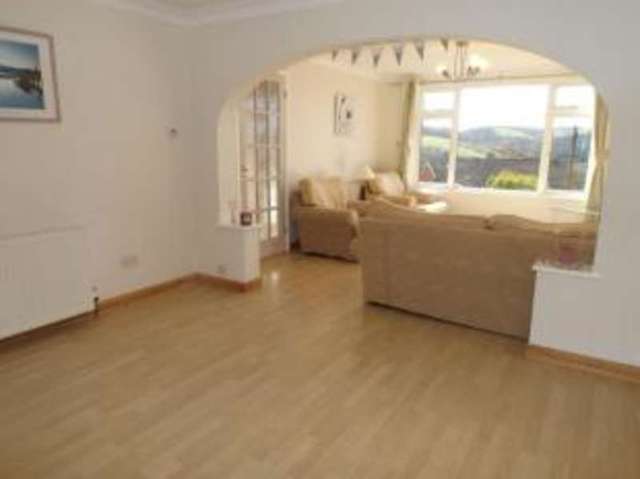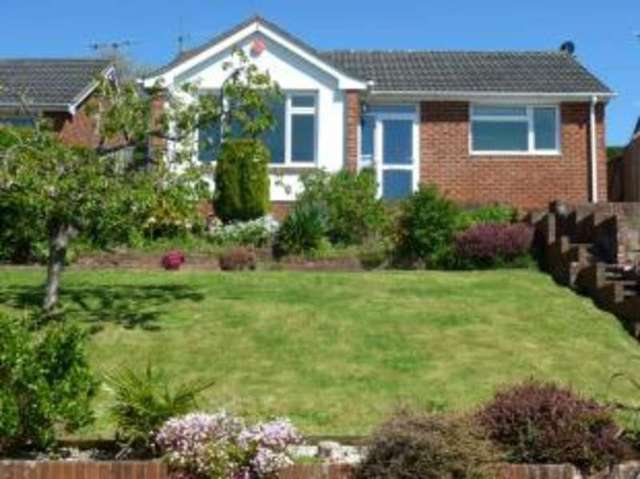Agent details
This property is listed with:
Full Details for 3 Bedroom Bungalow for sale in Exeter, EX4 :
Offered with no onward chain, this beautifully presented detached, extended bungalow is in one of the most desirable and peaceful parts of Exeter being right on the fringe of the city with superb views of the open countryside, yet extremely conveniently placed with quick and easy access into the city centre as well as the main University campus. With its modern bathroom suite, kitchen, spacious lounge and garage this property ticks all the boxes and is ready to move straight into. The rear garden is beautifully presented with an area laid to lawn and a raised paved area perfect for alfresco dining whilst enjoying views of Devon's rolling countryside in the evening sun. There is also a garden shed for storage.
Three double bedrooms
Detached bungalow
Modern bathroom suite
Far reaching views
Garden perfect for alfresco dining
Garage
Detached bungalow
Modern bathroom suite
Far reaching views
Garden perfect for alfresco dining
Garage
| Porch | Door opening into: |
| Entrance Hall | Radiator, wooden laminate flooring. Door to airing cupboard where we find large storage space and fully serviced combination boiler. |
| Kitchen | 10'7\" x 8'4\" (3.23m x 2.54m). UPVC double glazed door. Double glazed uPVC window facing the front overlooking fields. Tiled flooring, tiled splashbacks. Roll top work surface, wall and base units, stainless steel sink, integrated electric oven, integrated electric hob, over hob extractor, space and plumbing for standard dishwasher, space and plumbing for washing machine, space for tall standing fridge/freezer. |
| Bedroom 1 | 11' x 9'4\" (3.35m x 2.84m). Double glazed uPVC window facing the rear overlooking the garden. Radiator, carpeted flooring, ceiling light. |
| WC | Double glazed uPVC window facing the side. Tiled flooring, ceiling light. Low level WC. Access to loft space: |
| Loft | Partly boarded large loft space ideal for storage. |
| Bathroom | Double glazed uPVC window facing the rear. Radiator, tiled flooring, part tiled walls, ceiling light. Panelled bath, shower over bath, pedestal sink, shaving point. |
| Lounge | 11'5\" x 12'8\" (3.48m x 3.86m). Double glazed uPVC window facing the front overlooking fields. Radiator, wooden laminate flooring, ceiling light. |
| Dining Room | 11'5\" x 9'10\" (3.48m x 3m). Radiator, wooden laminate flooring. |
| Bedroom 2 | 11'7\" x 10'10\" (3.53m x 3.3m). Double glazed uPVC window facing the side overlooking the garden. Radiator, wooden laminate flooring. |
| Bedroom 3 | 8'3\" x 10'11\" (2.51m x 3.33m). Double glazed uPVC window facing the side overlooking the garden. Radiator, carpeted flooring. |
Static Map
Google Street View
House Prices for houses sold in EX4 5AS
Stations Nearby
- Exeter St David's
- 1.1 miles
- Exeter Central
- 1.3 miles
- St James Park (Exeter)
- 1.2 miles
Schools Nearby
- St Wilfrid's School
- 1.3 miles
- The Maynard School
- 1.7 miles
- Emmanuel School Exeter
- 1.5 miles
- Exwick Heights Primary School
- 1.3 miles
- St Sidwell's Church of England Primary School
- 1.3 miles
- Stoke Hill Junior School
- 1.3 miles
- Exeter College
- 1.2 miles
- Exeter Tutorial College
- 1.9 miles
- St James School
- 2.1 miles


