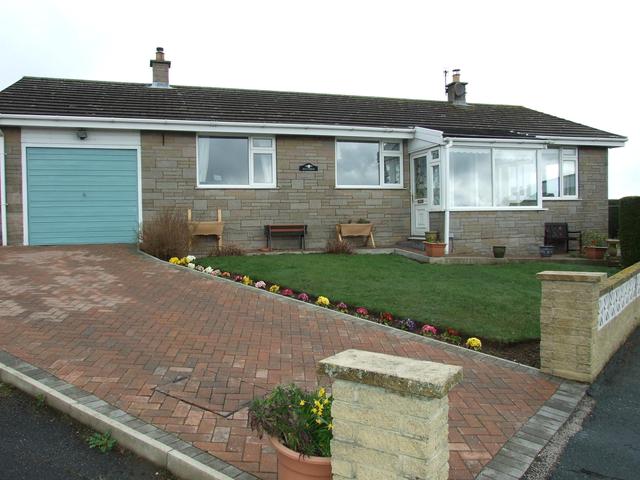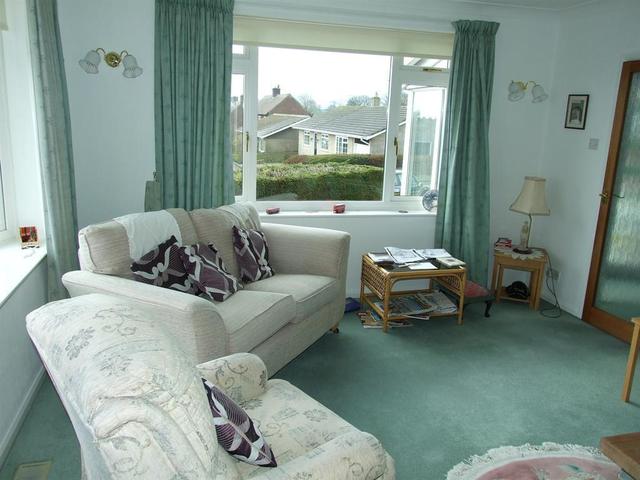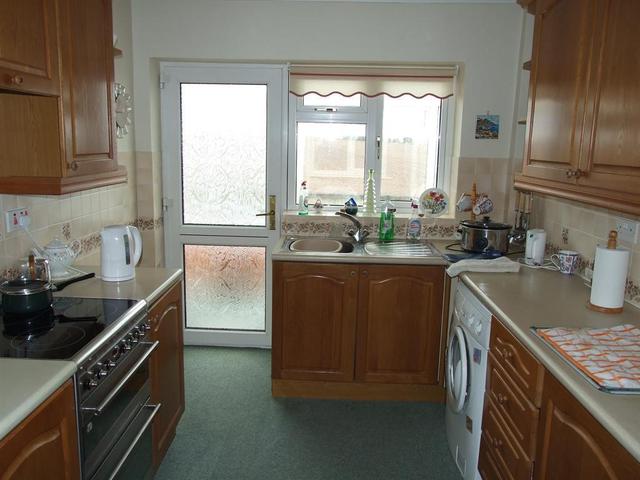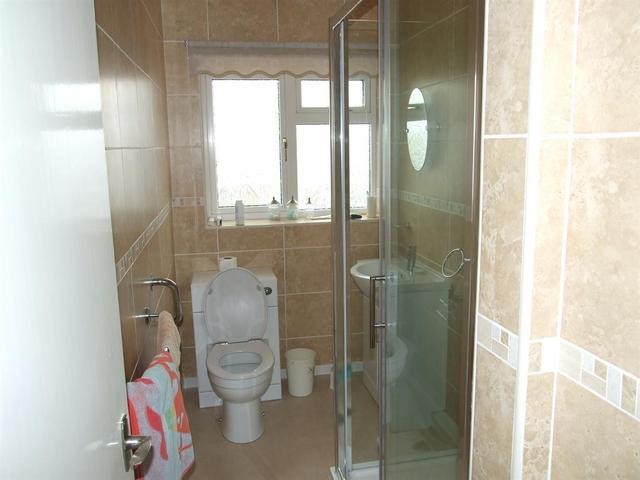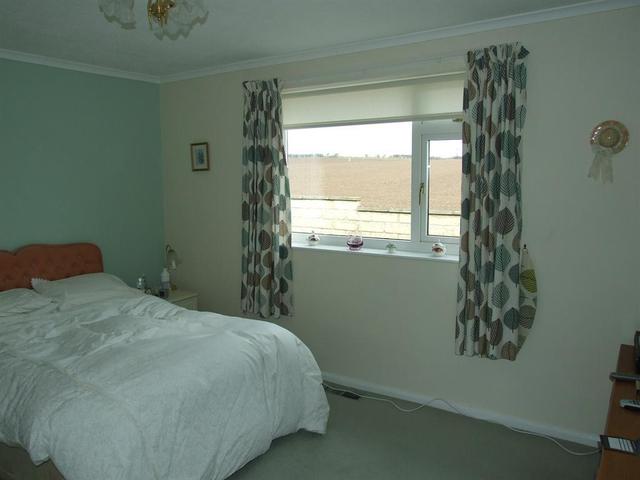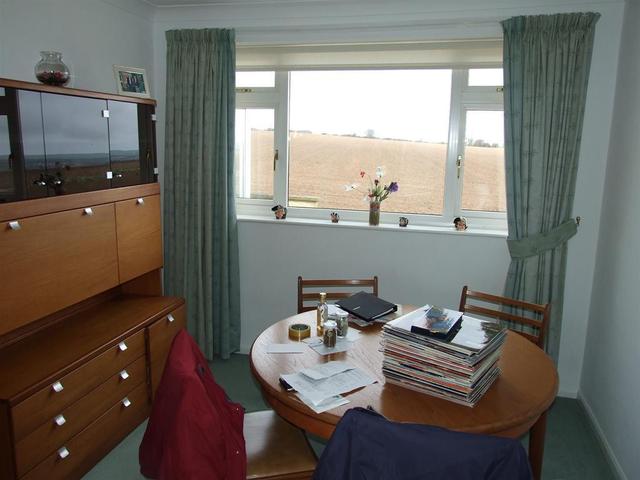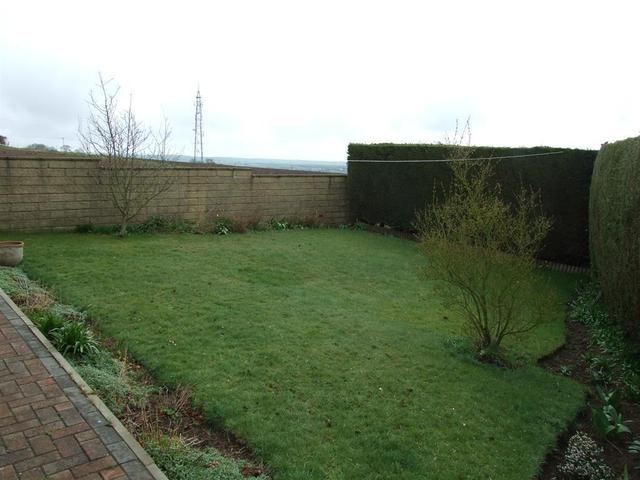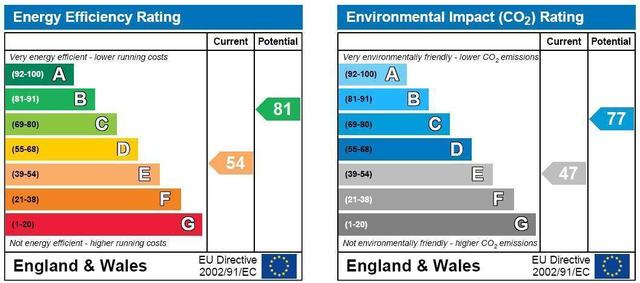Agent details
This property is listed with:
Full Details for 3 Bedroom Bungalow for sale in Filey, YO14 :
This detached bungalow is located at the head of a cul de sac in the popular village of Hunmanby.
Offering gardens and countryside views, conservatory, double glazing and gas heating, three bedrooms, spacious lounge diner and kitchen, shower room and garage.
With no upper chain this is an ideal retirement property.
ENTRANCE PORCH
Double glazed entrance door, double glazed windows to front.
ENTRANCE HALL
Double entrance door with stained glass and leaded light design, telephone point, painted panelling, built in cupboard housing gas warm air vents, thermostat, access to loft.
SITTING ROOM
4.67m (15' 4") x 3.89m (12' 9")
Double glazed bay window with views over countryside and to the sea, further double glazed window to front, stone effect fireplace with stone hearth and wood burner, television point, two wall light points, coving to ceiling.
DINING AREA
3.81m (12' 6") x 3.51m (11' 6")
Double glazed window to rear with countryside views, coving to ceiling.
CONSERVATORY
5.33m (17' 6") x 2.06m (6' 9")
Double glazed windows to sides and rear with countryside views, double glazed patio doors to two aspects, electric wall heater.
KITCHEN
3.68m (12' 1") x 3.10m (10' 2")
Range of fitted wall and base units, work surfaces, single drainer sink, electric cooker point, space for washing machine, tiled walls, inset ceiling lights, double glazed window to rear with views over countryside.
BEDROOM ONE
5.03m (16' 6") x 3.71m (12' 2")
Double glazed window to rear with views over countryside, television point, double wardrobe, telephone point, ducted air vent.
BEDROOM TWO
4.60m (15' 1") x 3.84m (12' 7")
Double glazed window to front, coving to ceiling, ducted air vent.
BEDROOM THREE
3.40m (11' 2") x 3.15m (10' 4")
Double glazed window to rear, coving to ceiling.
SHOWER ROOM
White three piece suite comprising step in shower cubicle, wash hand basin in vanity unit, low level wc, inset ceiling lights, tiled walls, extractor fan, ducted vent.
FRONT GARDEN
Laid mainly to lawn, planted borders, hedged and walled boundaries, block paved driveway.
REAR GARDEN
Laid mainly to lawn, plated borders, stone walled and hedged boundaries, block paved patio area ideal for seating and barbecue's.
GARAGE
Integral garage, up and over door, light and power points, gas boiler, water tank.
Offering gardens and countryside views, conservatory, double glazing and gas heating, three bedrooms, spacious lounge diner and kitchen, shower room and garage.
With no upper chain this is an ideal retirement property.
ENTRANCE PORCH
Double glazed entrance door, double glazed windows to front.
ENTRANCE HALL
Double entrance door with stained glass and leaded light design, telephone point, painted panelling, built in cupboard housing gas warm air vents, thermostat, access to loft.
SITTING ROOM
4.67m (15' 4") x 3.89m (12' 9")
Double glazed bay window with views over countryside and to the sea, further double glazed window to front, stone effect fireplace with stone hearth and wood burner, television point, two wall light points, coving to ceiling.
DINING AREA
3.81m (12' 6") x 3.51m (11' 6")
Double glazed window to rear with countryside views, coving to ceiling.
CONSERVATORY
5.33m (17' 6") x 2.06m (6' 9")
Double glazed windows to sides and rear with countryside views, double glazed patio doors to two aspects, electric wall heater.
KITCHEN
3.68m (12' 1") x 3.10m (10' 2")
Range of fitted wall and base units, work surfaces, single drainer sink, electric cooker point, space for washing machine, tiled walls, inset ceiling lights, double glazed window to rear with views over countryside.
BEDROOM ONE
5.03m (16' 6") x 3.71m (12' 2")
Double glazed window to rear with views over countryside, television point, double wardrobe, telephone point, ducted air vent.
BEDROOM TWO
4.60m (15' 1") x 3.84m (12' 7")
Double glazed window to front, coving to ceiling, ducted air vent.
BEDROOM THREE
3.40m (11' 2") x 3.15m (10' 4")
Double glazed window to rear, coving to ceiling.
SHOWER ROOM
White three piece suite comprising step in shower cubicle, wash hand basin in vanity unit, low level wc, inset ceiling lights, tiled walls, extractor fan, ducted vent.
FRONT GARDEN
Laid mainly to lawn, planted borders, hedged and walled boundaries, block paved driveway.
REAR GARDEN
Laid mainly to lawn, plated borders, stone walled and hedged boundaries, block paved patio area ideal for seating and barbecue's.
GARAGE
Integral garage, up and over door, light and power points, gas boiler, water tank.


