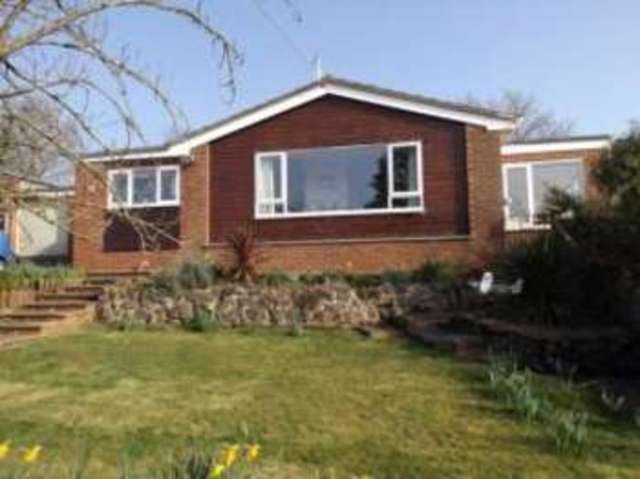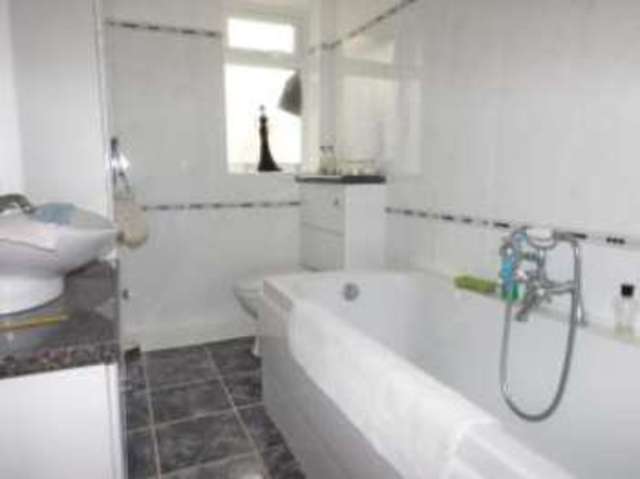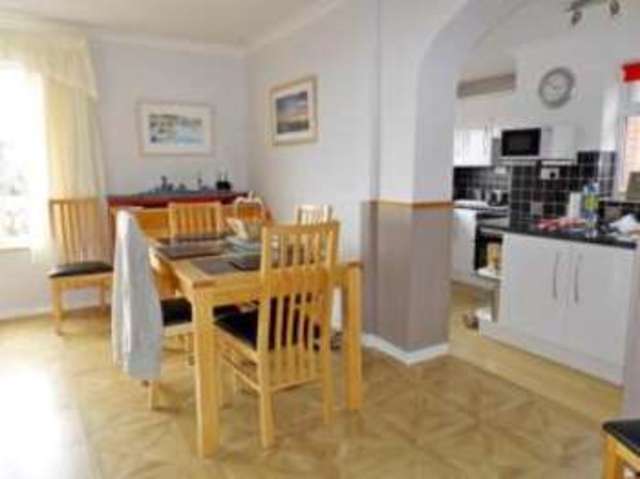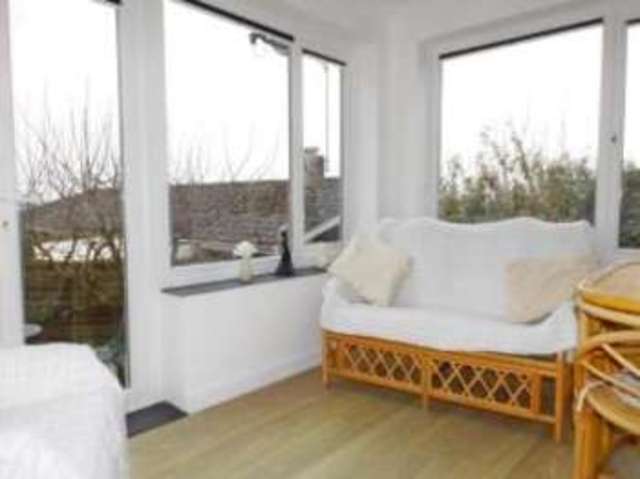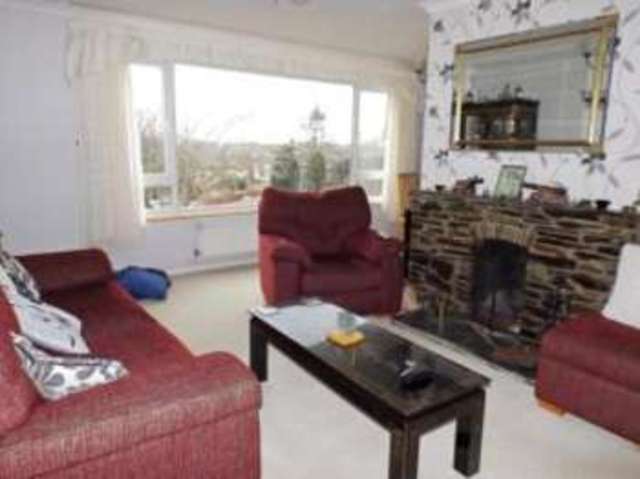Agent details
This property is listed with:
Full Details for 3 Bedroom Bungalow for sale in Cullompton, EX15 :
This three bedroom detached bungalow has been substantially extended and improved to provide spacious accommodation throughout. Situated on the corner of a quiet cul de sac, this beautiful bungalow enjoys outstanding views of the surrounding countryside, with a well maintained and mature garden to enjoy the peaceful surroundings.
Three bedrooms
Detached
Garage and driveway
Beautiful gardens to the front and rear
Spacious accommodation
Village location
Detached
Garage and driveway
Beautiful gardens to the front and rear
Spacious accommodation
Village location
| Hall | With doors to: |
| Utility | 6'4\" x 4'6\" (1.93m x 1.37m). With space and plumbing for washing machine. Window and door to rear garden. |
| Bathroom | 8'8\" (2.64m) (8'8\" (2.64m)) x 5'7\" (1.7m) (5'7\" (1.7m)). White suite comprising panel bath with shower attachment, low level WC, vanity unit with wash basin. Tiled flooring and walls, obscure double glazed window. |
| Bedroom 1 (Dressing area) | 9'6\" (2.90m) (9'6\" (2.9m)') x 14'1\" (4.28m) (14'1\" (4.3m)'). With double glazed window over looking the rear garden, shower cubicle, steps down to: |
| Bedroom 1 | 9'2\" (2.8m) (9'2\" (2.8m)') x 11'1\" (3.37m) (11'1\" (3.38m)'). With double glazed window and french doors opening to the garden. |
| Bedroom 2 | 11'11\" (3.63m) (11'11\" (3.63m)') x 9'11\" (3.03m) (9'11\" (3.02m)'). With double glazed window overlooking the garden. |
| Bedroom 3 | 19'5\" (5.92m) (19'5\" (5.92m)') x 6'10\" (2.09m) (6'10\" (2.08m)'). With double glazed window overlooking the garden. |
| Dining Room | 9'1\" (2.77m) (9'1\" (2.77m)') x 17' (5.19m) (17' (5.18m)'). Built in storage cupboard, large double glazed window to the front aspect, opening to: |
| Kitchen | 7'9\" (2.37m) (7'9\" (2.36m)') x 13'5\" (4.08m) (13'4\" (4.06m)'). Comprehensively fitted with a range of wall and base units with roll edge work surfaces over. Inset sink with drainer, integrated over with hob over, integrated fridge/freezer. Double glazed windows to front and side aspects. |
| Living Room | With a door from the hallway and opening from the dining room. Large double glazed window to the front aspect, wood burner with attractive stone surround. Door to: |
| Sun Room | 7'10\" (2.39m) (7'10\" (2.39m)') x 11'9\" (3.58m) (11'9\" (3.58m)'). With double glazed windows and french doors opening to the rear garden, enjoying pleasant views across the countryside. |
| Garage and Parking | m x m. There is a single garage to the side of the bungalow benefiting from power and light. To the front of the garage is a driveway providing off road parking for two vehicles. |
| Outside | The beautiful rear garden has been carefully maintained by the current owner, and benefits from an open outlook across neighbouring fields and countryside. Mainly laid to lawn, there are also a variety of fruit trees including an apple tree, pear tree and a fruiting cherry tree. There is also a cultivated vegetable patch, and a shed. |


